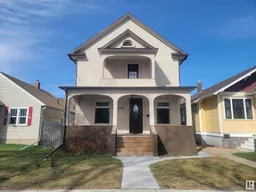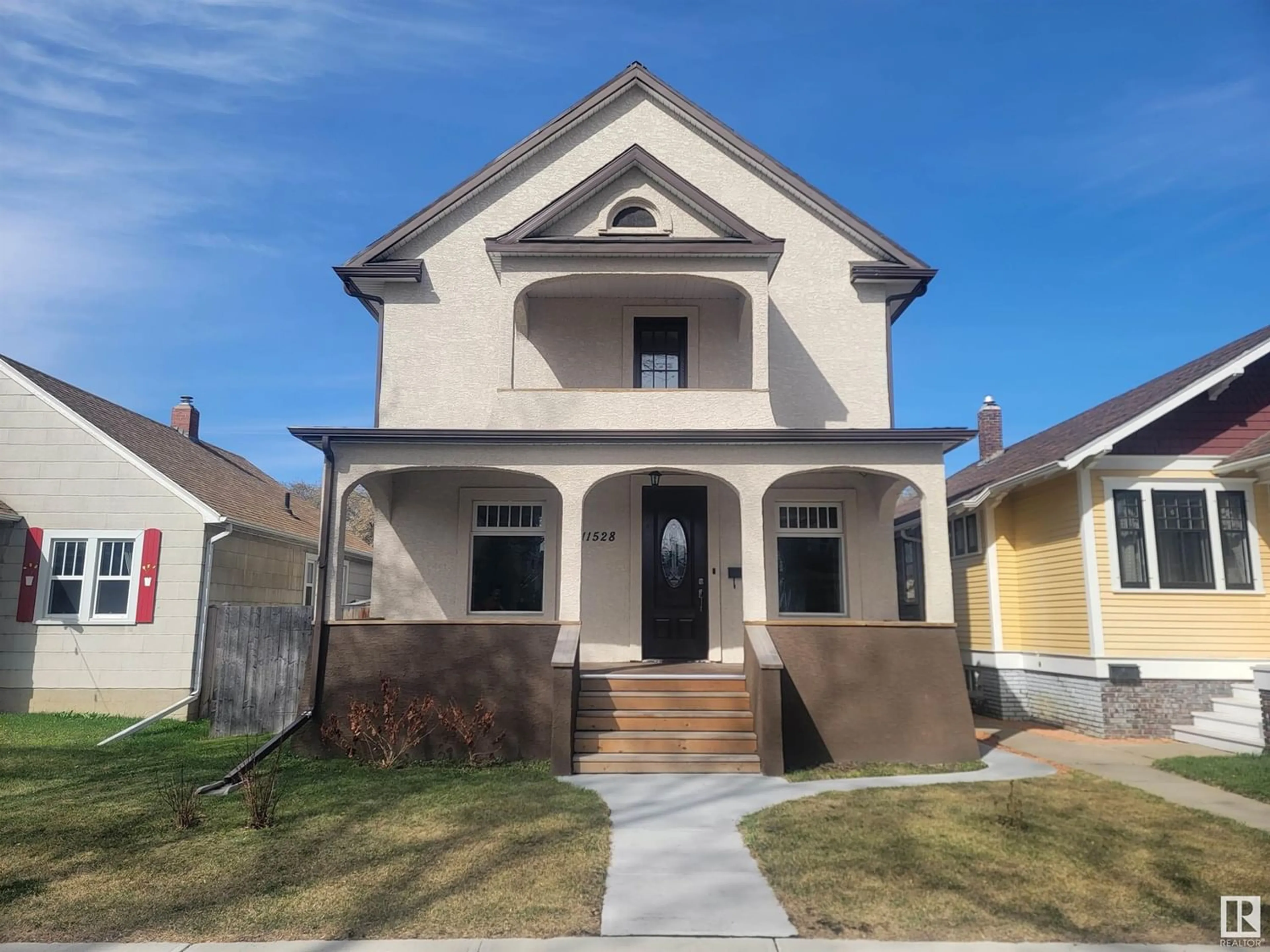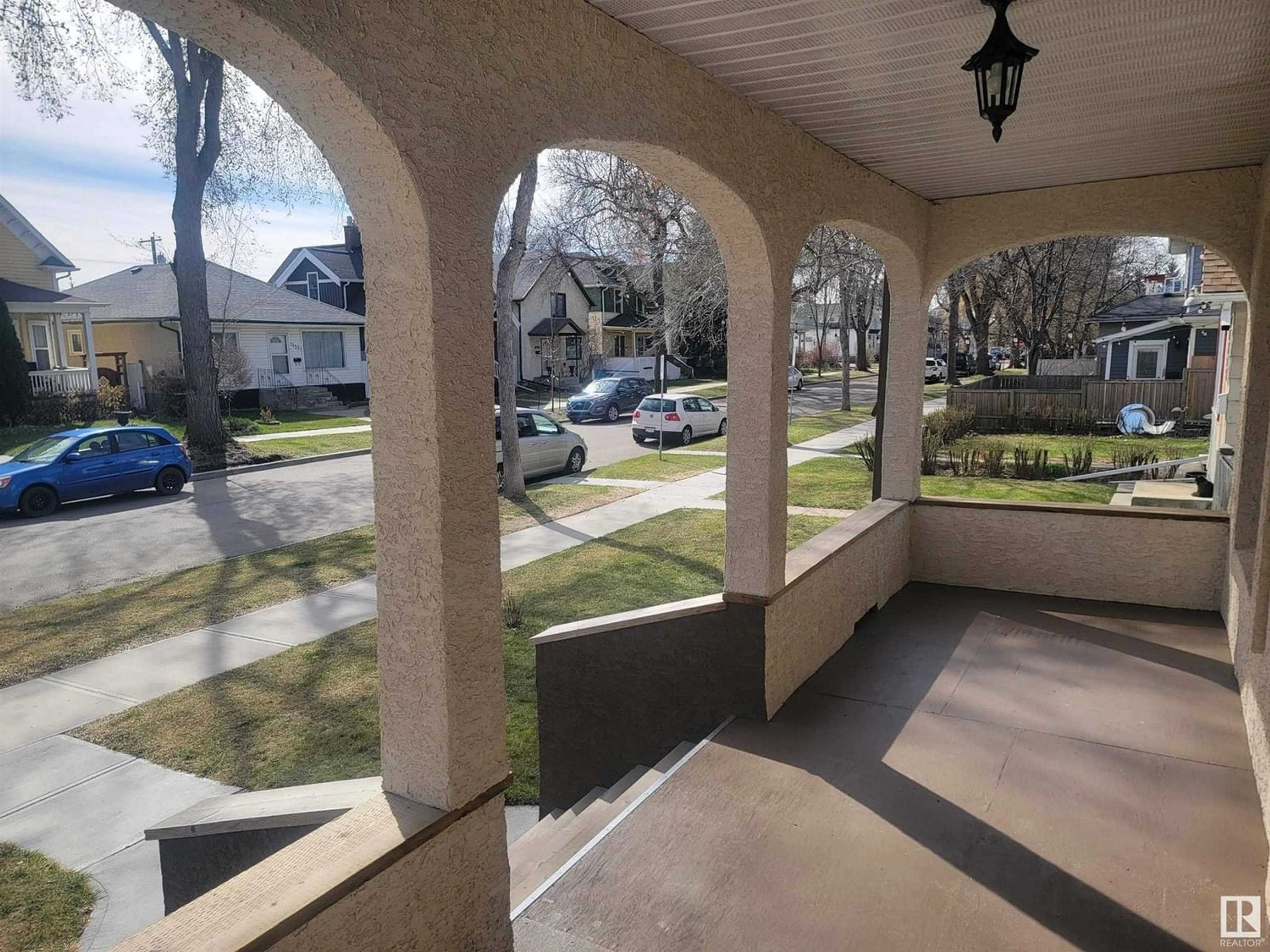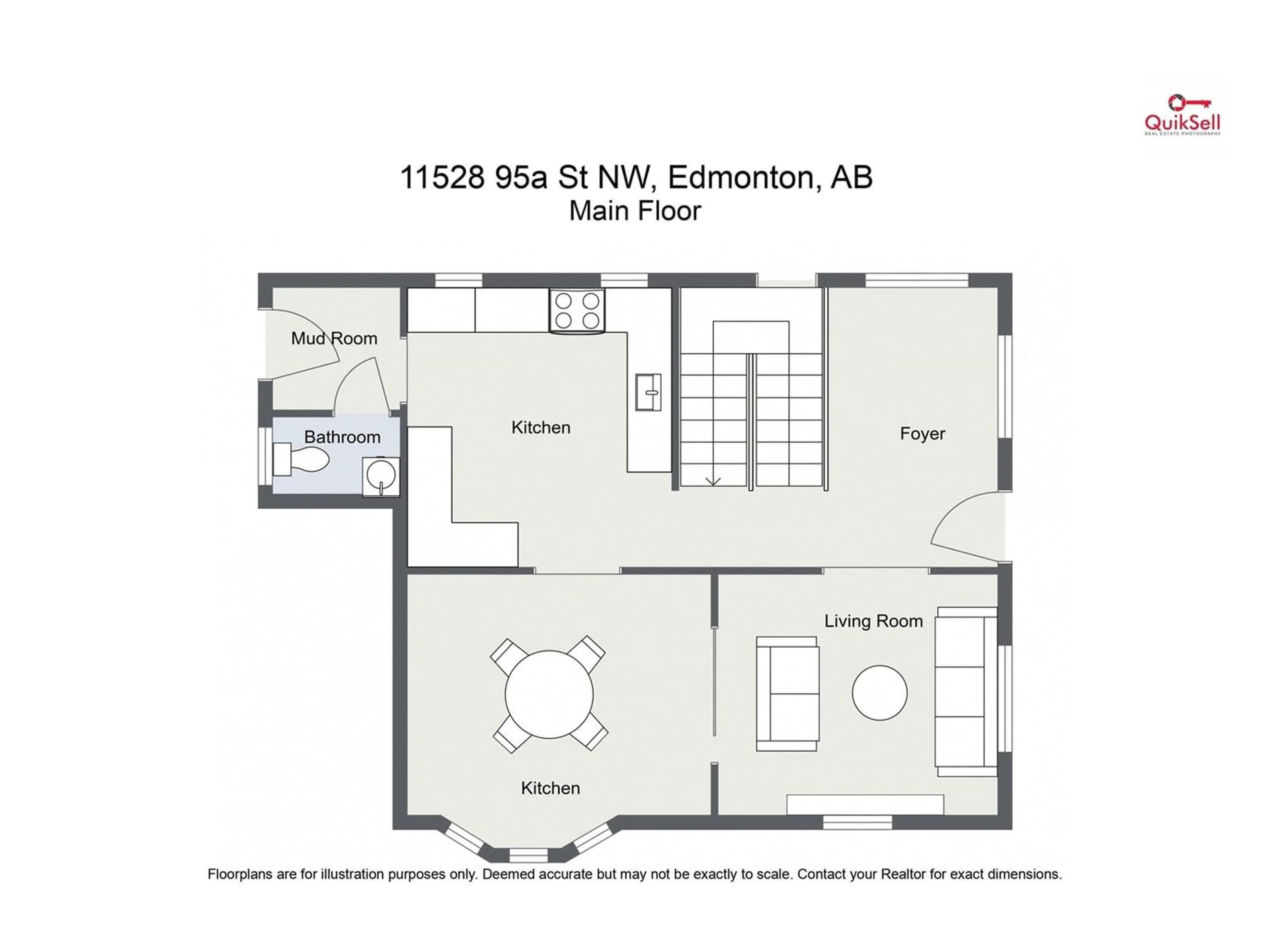11528 95A ST NW, Edmonton, Alberta T5G1P5
Contact us about this property
Highlights
Estimated ValueThis is the price Wahi expects this property to sell for.
The calculation is powered by our Instant Home Value Estimate, which uses current market and property price trends to estimate your home’s value with a 90% accuracy rate.Not available
Price/Sqft$238/sqft
Days On Market18 days
Est. Mortgage$1,825/mth
Tax Amount ()-
Description
You don't see many homes like this; completely renovated from head to toe with 3 levels of developed space above ground. This home has one of the most unique floor plans that has been updated in a modern finish with still keeping some of its original charm and finishes. Beautiful hardwood floors, designer tiles in rear entrance and bathrooms. Original pocket doors going into the large formal dinning room, a modern kitchen with beautiful appliances and a gas stove. Upstairs features a 3rd story loft, open to below with skylights and a useable covered balcony. Master bedroom has a walk in closet and a great master bath with dual vanities, stand alone soaker tub, HEATED TILE FLOORS and a large glass shower. The home has upgraded spray foam insulation, high efficiency furnace, new water lines and electrical. OVERSIZED 20x30 detached garage with power to weld, 8' door, heated, insulated with skylights making it a DREAM GARAGE. Additional RV parking in the rear yard is the cherry on top to this amazing home. (id:39198)
Property Details
Interior
Features
Main level Floor
Living room
Dining room
Kitchen
Property History
 63
63




