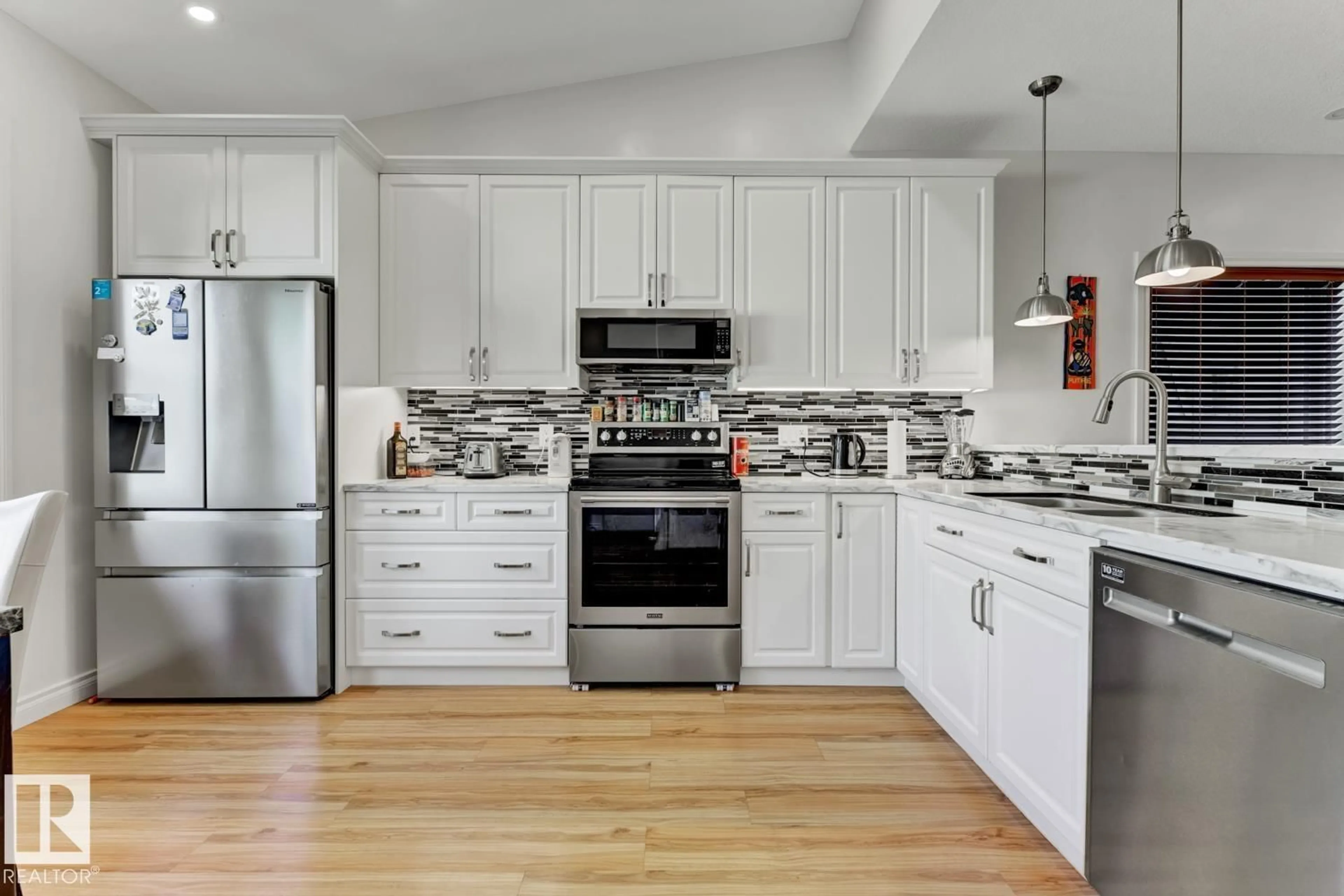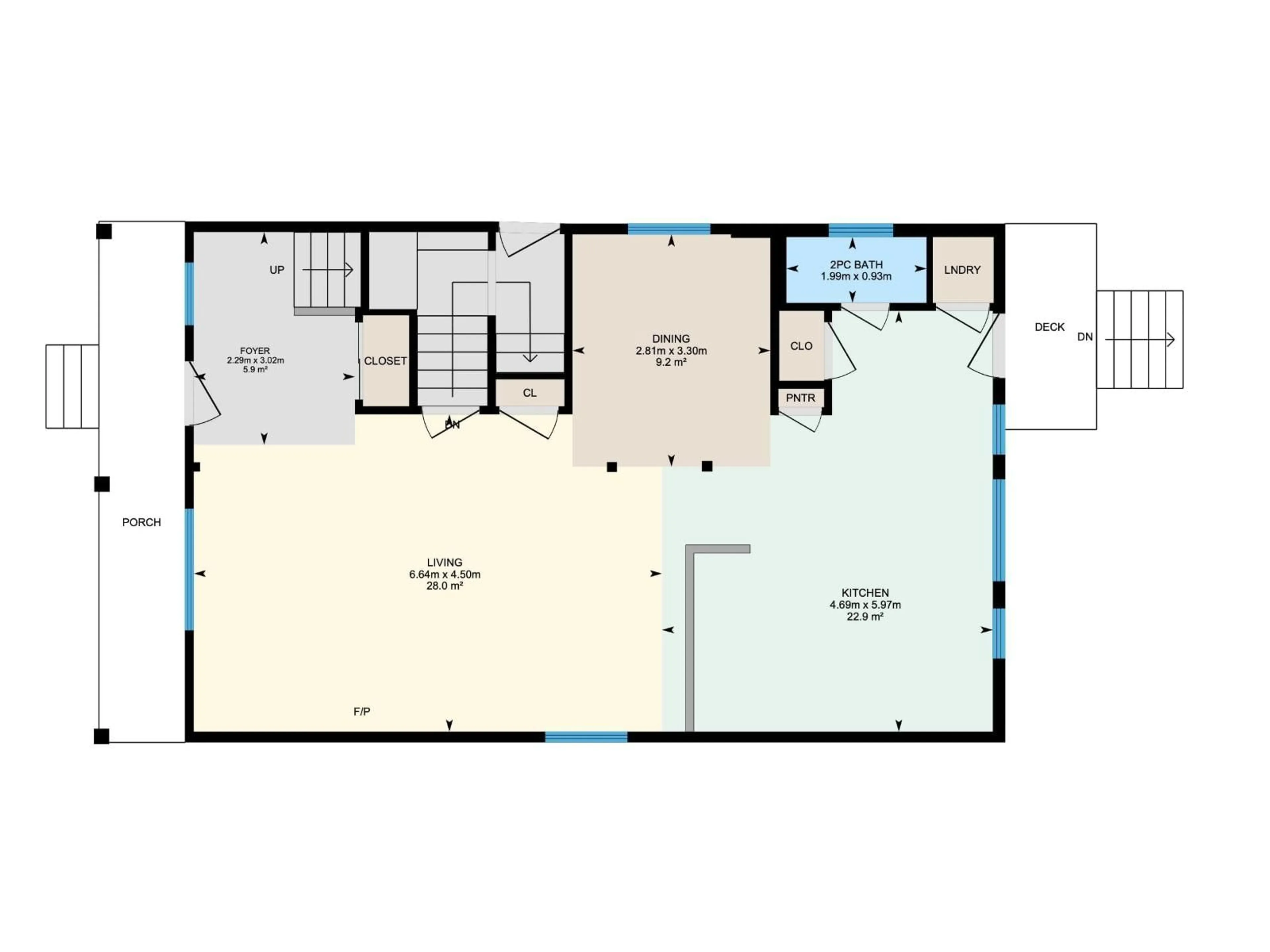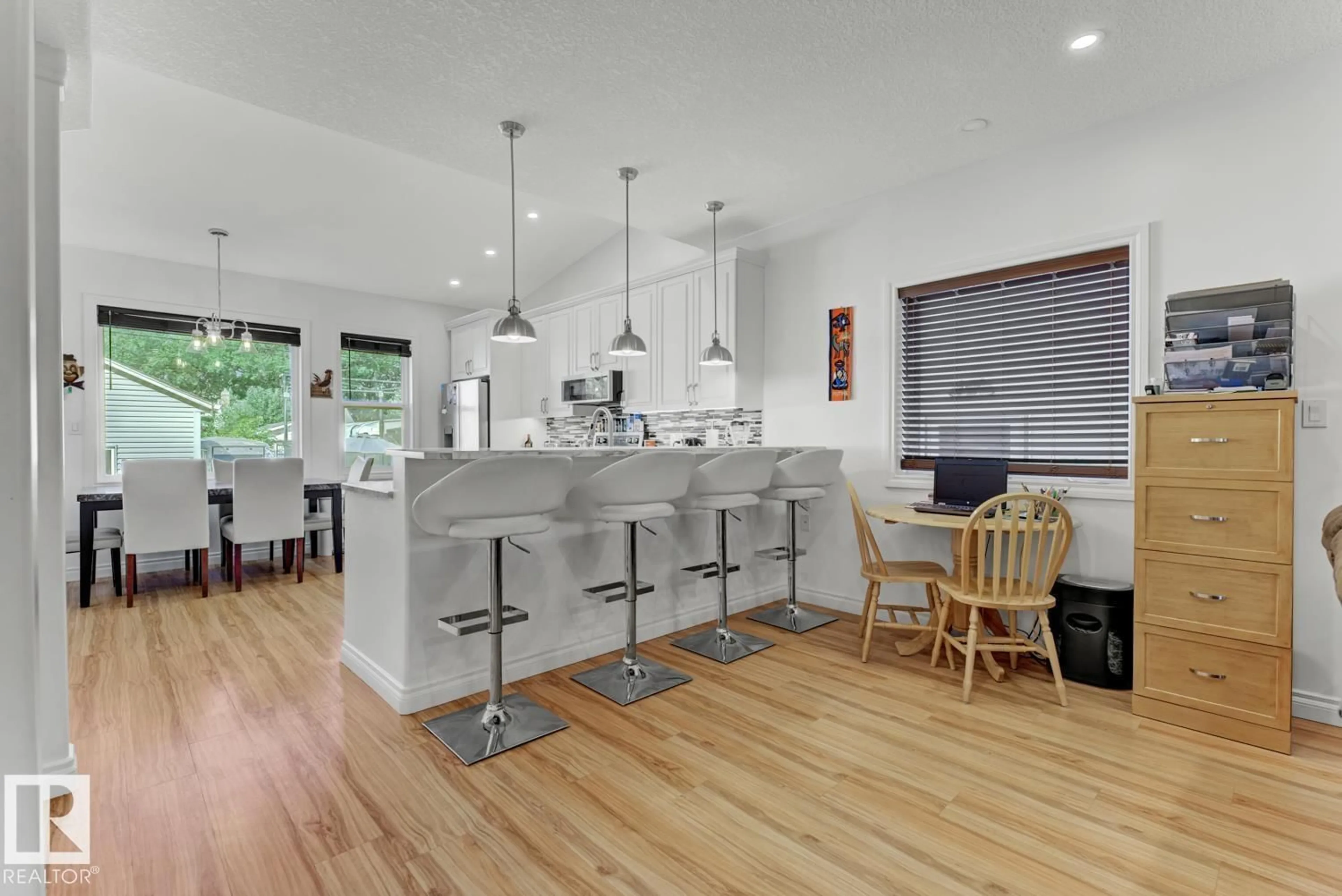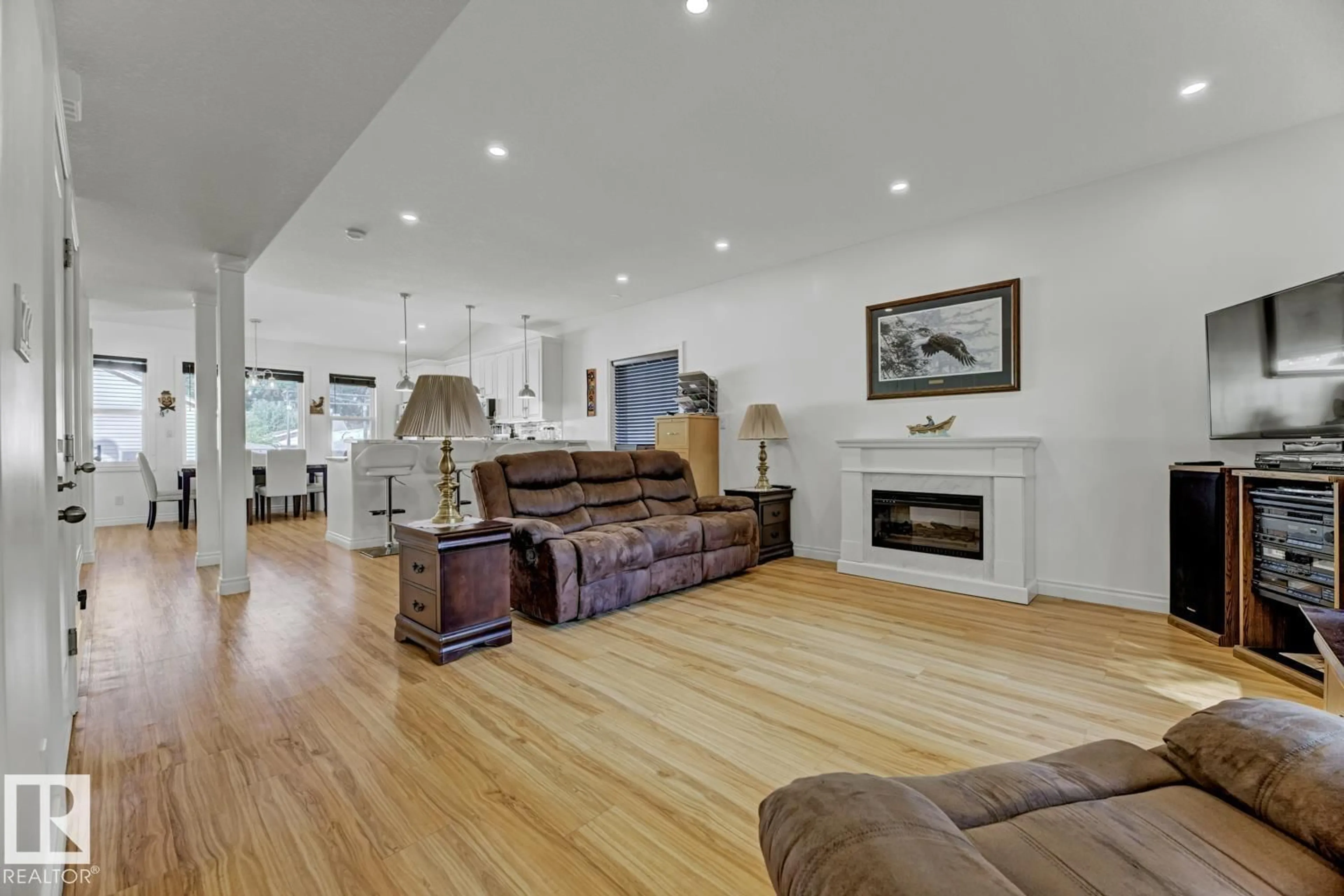11306 89 ST, Edmonton, Alberta T5B3T6
Contact us about this property
Highlights
Estimated valueThis is the price Wahi expects this property to sell for.
The calculation is powered by our Instant Home Value Estimate, which uses current market and property price trends to estimate your home’s value with a 90% accuracy rate.Not available
Price/Sqft$417/sqft
Monthly cost
Open Calculator
Description
This home combines income or airbnb potential, a heated oversized garage workshop, and a quality build rarely seen at this price point. *TWO BEDROOM LEGAL SUITE* with floor heating separate power & meter. This home is built with unmatched quality, exceptional construction, and modern efficiency. Featuring triple pane windows, steel siding, spray foam insulation, boiler water heat in floor. Enhanced structural integrity with 3 steel I-beams. The attic has 8” joist and plumbing/electrical already in place for future expansion. Modern upgrades include LED lighting, hardwired internet/TV, two air/air units with Separate zone thermostats, and an 80-gal hot water tank. The OVERSIZED 24’ heated garage offers 220 power, welder plug, insulated 8’ door, mezzanine, and workbench vice. Outdoors, enjoy hot/cold water taps, RV pad and RV sewer hook-up, fenced yard, and extra storage. Featuring a new roof, eavestroughs with leaf guards, triple pane windows. Over $400k in renovations! (id:39198)
Property Details
Interior
Features
Main level Floor
Living room
4.50m x 6.6Dining room
3.30m x 2.8Laundry room
3.42m x 3.9Kitchen
5.97m x 4.7Exterior
Parking
Garage spaces -
Garage type -
Total parking spaces 6
Property History
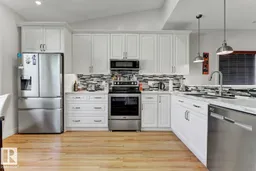 44
44
