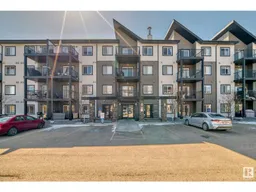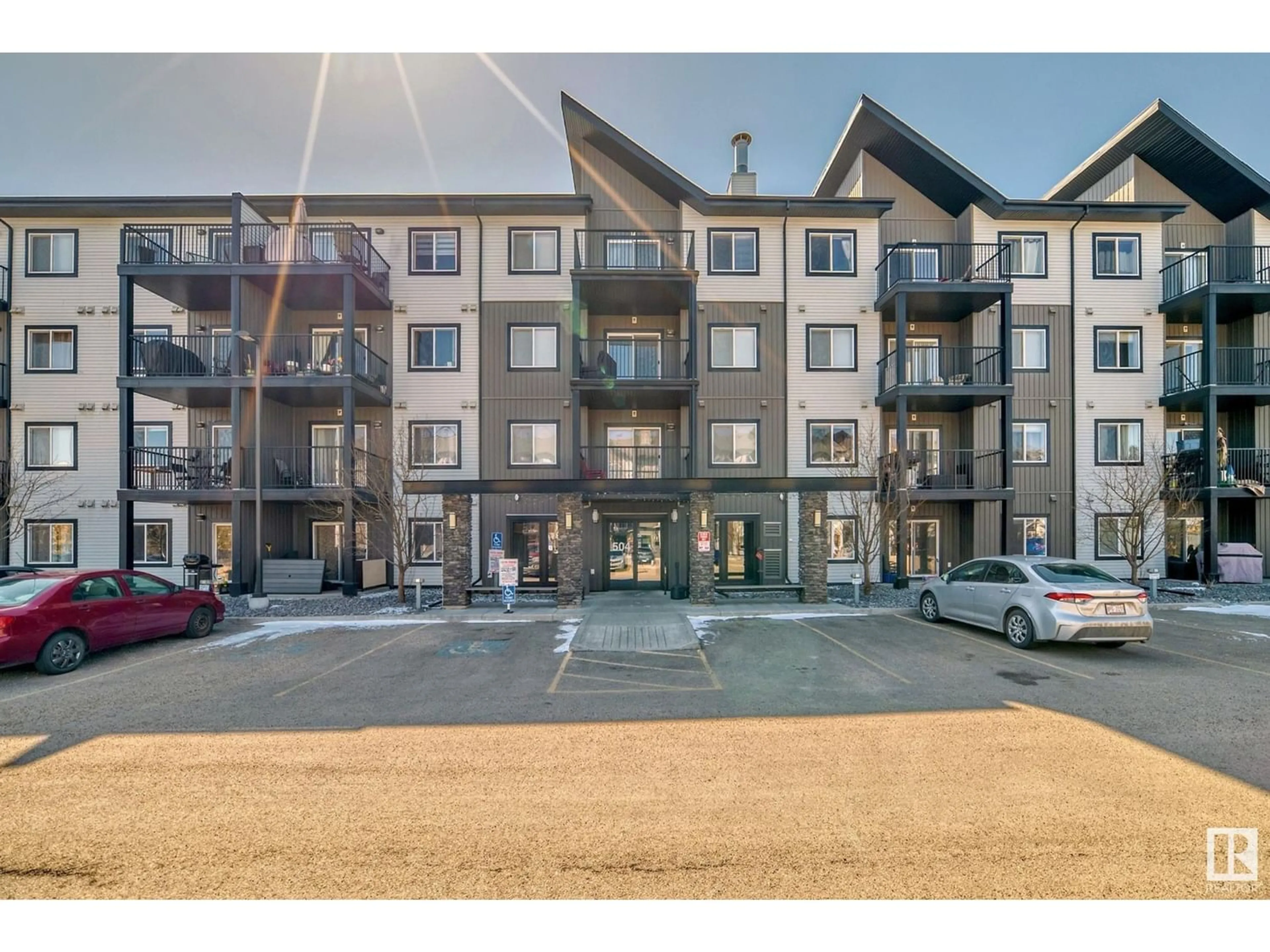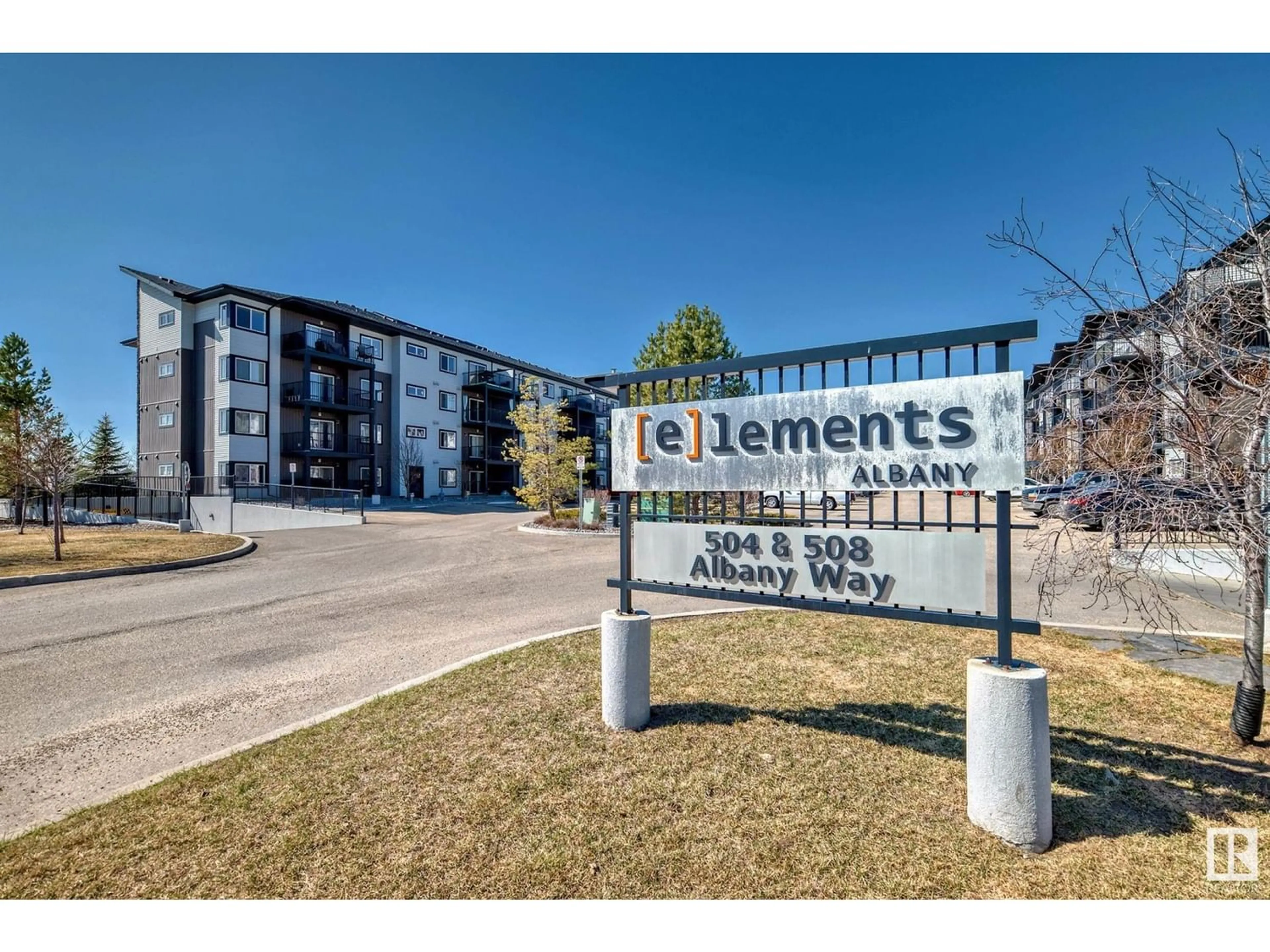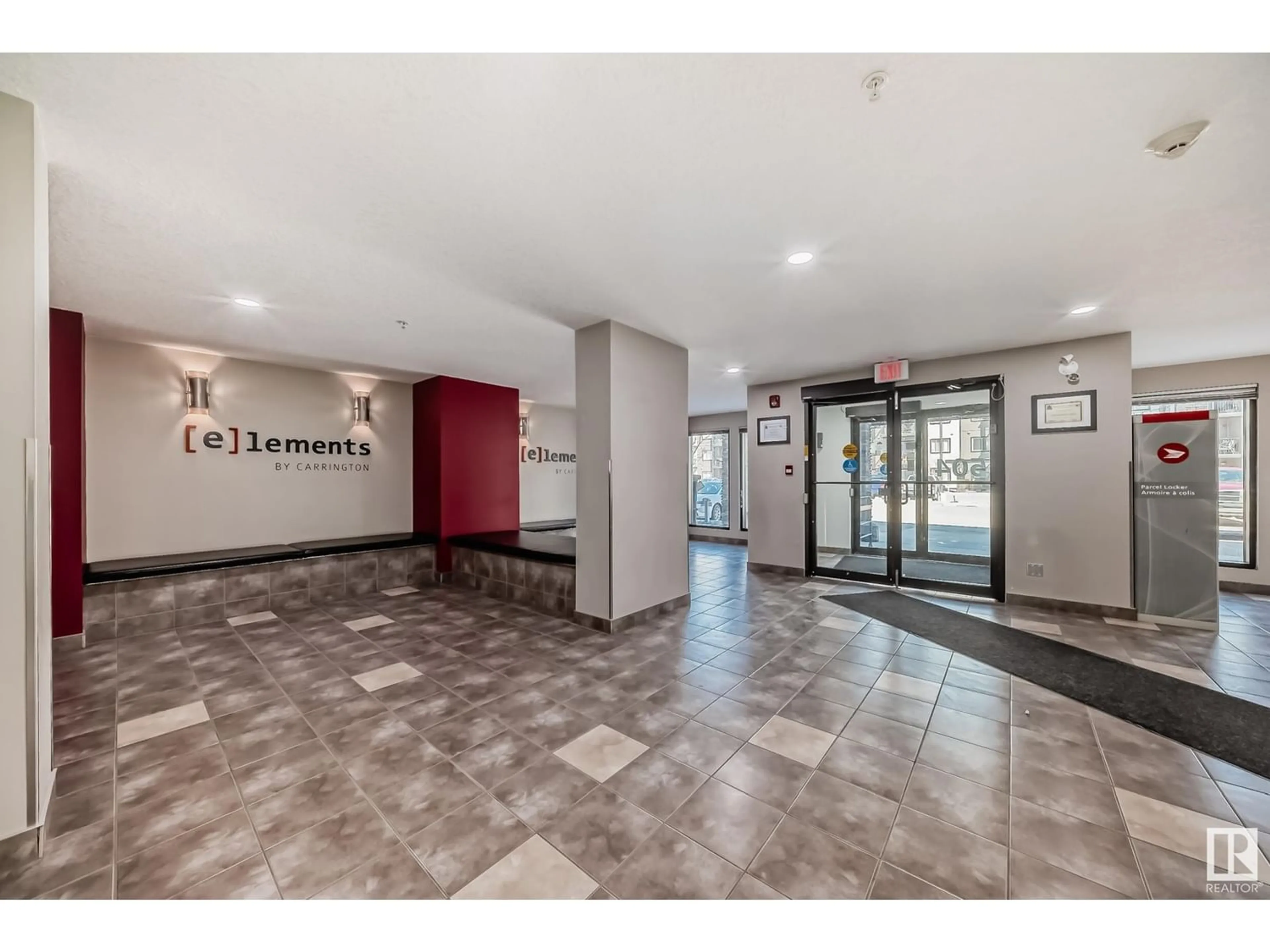#131 504 Albany Way NW, Edmonton, Alberta T6V0L2
Contact us about this property
Highlights
Estimated ValueThis is the price Wahi expects this property to sell for.
The calculation is powered by our Instant Home Value Estimate, which uses current market and property price trends to estimate your home’s value with a 90% accuracy rate.Not available
Price/Sqft$240/sqft
Days On Market29 days
Est. Mortgage$837/mth
Maintenance fees$429/mth
Tax Amount ()-
Description
Welcome to this amazing 2 bed, 2 bath, 2 parking stalls, main floor unit in Albany. Walking into this home, you are greeted with an open floor plan and an abundance of natural light. The kitchen has nice appliances and a large island with plenty of countertop space. Completing the kitchen, youll find a bright, sizeable living room perfect for entertaining. This condo has 2 spacious bedrooms and 2 full bathrooms. The primary bedroom has a walkthrough closet leading you to your four-piece ensuite. The condo also features in-suite laundry and 2 titled parking stalls. One outdoor & one underground stall making it so convenient for those cold winter days or if you have family & friends coming to visit. With easy access to the Anthony Henday and minutes from Albany Market Square, it is perfect for first-time home buyers or investors. (id:39198)
Property Details
Interior
Features
Main level Floor
Living room
4.11 m x 3.34 mDining room
3.17 m x 3.95 mKitchen
3.17 m x 3.95 mFamily room
Exterior
Parking
Garage spaces 2
Garage type -
Other parking spaces 0
Total parking spaces 2
Condo Details
Inclusions
Property History
 38
38




