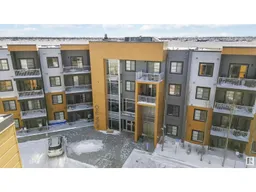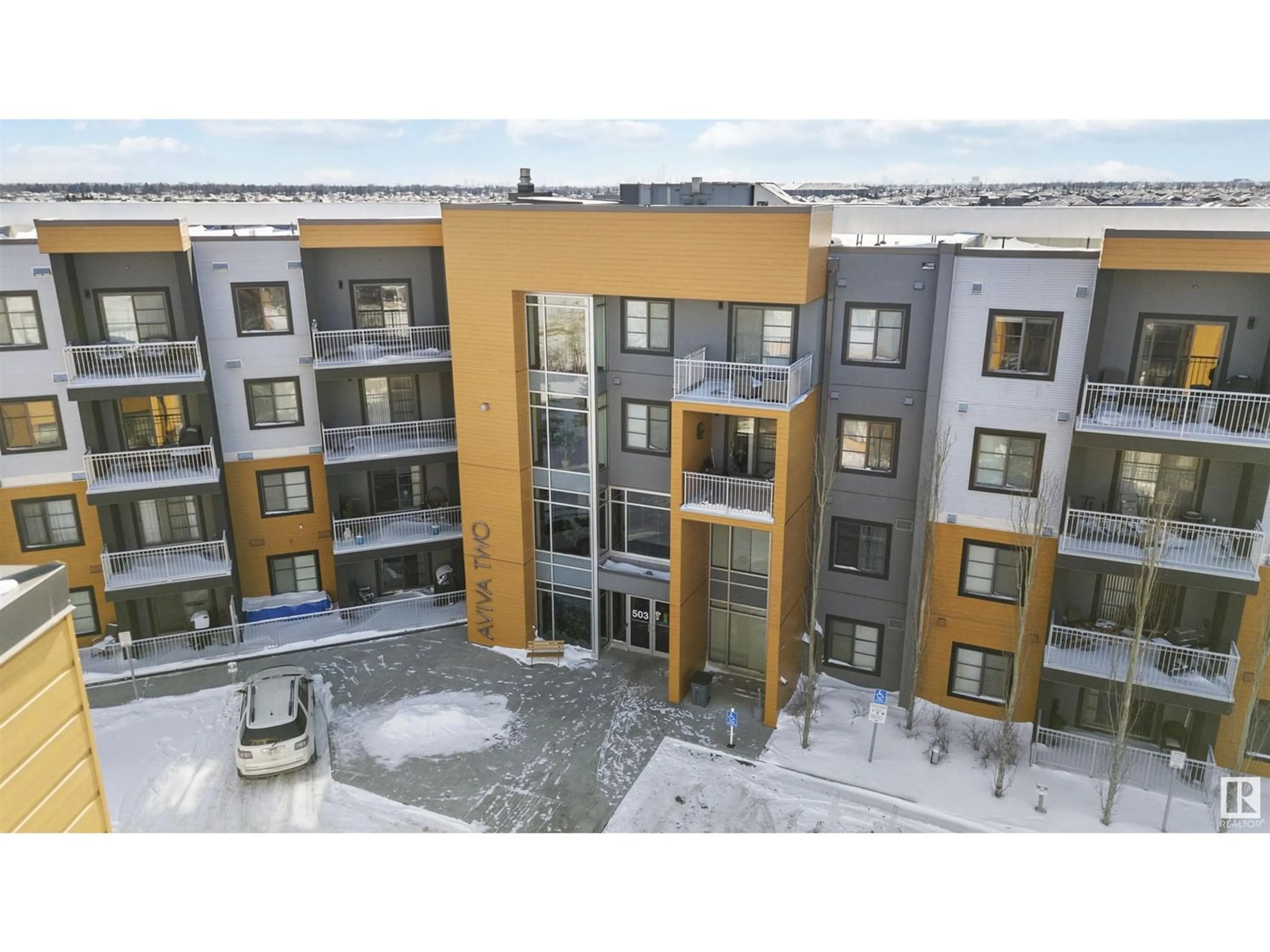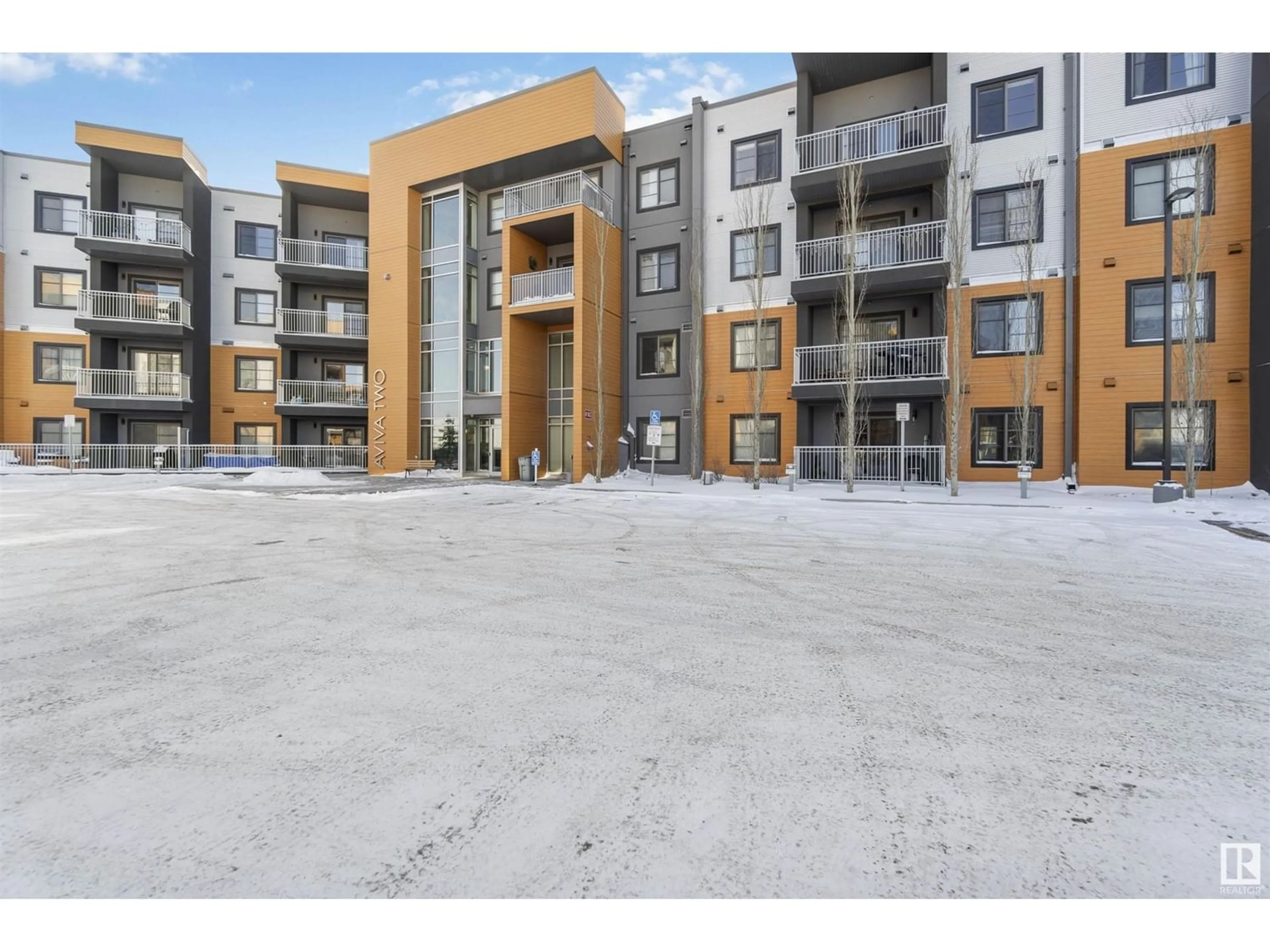#117 503 Albany WY NW, Edmonton, Alberta T6B0M5
Contact us about this property
Highlights
Estimated ValueThis is the price Wahi expects this property to sell for.
The calculation is powered by our Instant Home Value Estimate, which uses current market and property price trends to estimate your home’s value with a 90% accuracy rate.Not available
Price/Sqft$275/sqft
Days On Market73 days
Est. Mortgage$1,265/mth
Maintenance fees$461/mth
Tax Amount ()-
Description
Welcome to Aviva condominiums!! This sought-after condo complex is sleek with a modern exterior profile and is located on the north side of Edmonton. With quick & easy access to the Anthony Henday, you can get anywhere in the city within minutes!! Newer area with amazing amenities: restaurants, banks, pharmacy, shopping, fitness, & more! This suite is stunning...high ceilings, custom blinds & drapes, air-conditioning, granite countertops, stainless steel appliances, two spacious bedrooms, two full bathrooms, ensuite, large countertop island, laundry, ample storage & office space! Want some outdoor space?? This home has it!! A large corner covered patio is a perfect place to sit in the shade, spread out, entertain, & enjoy the upcoming warmer weather!! This unit has over $20,000 in upgrades! A titled underground heated parking space with storage access, recreation room, fitness room, visitor parking, & close to paths and walking trails. A MUST SEE!! (id:39198)
Property Details
Interior
Features
Main level Floor
Living room
3.82 m x measurements not availableDining room
3.61 m x measurements not availableKitchen
5.29 m x measurements not availableDen
2.5 m x measurements not availableCondo Details
Inclusions
Property History
 47
47



