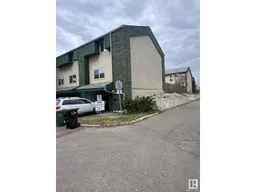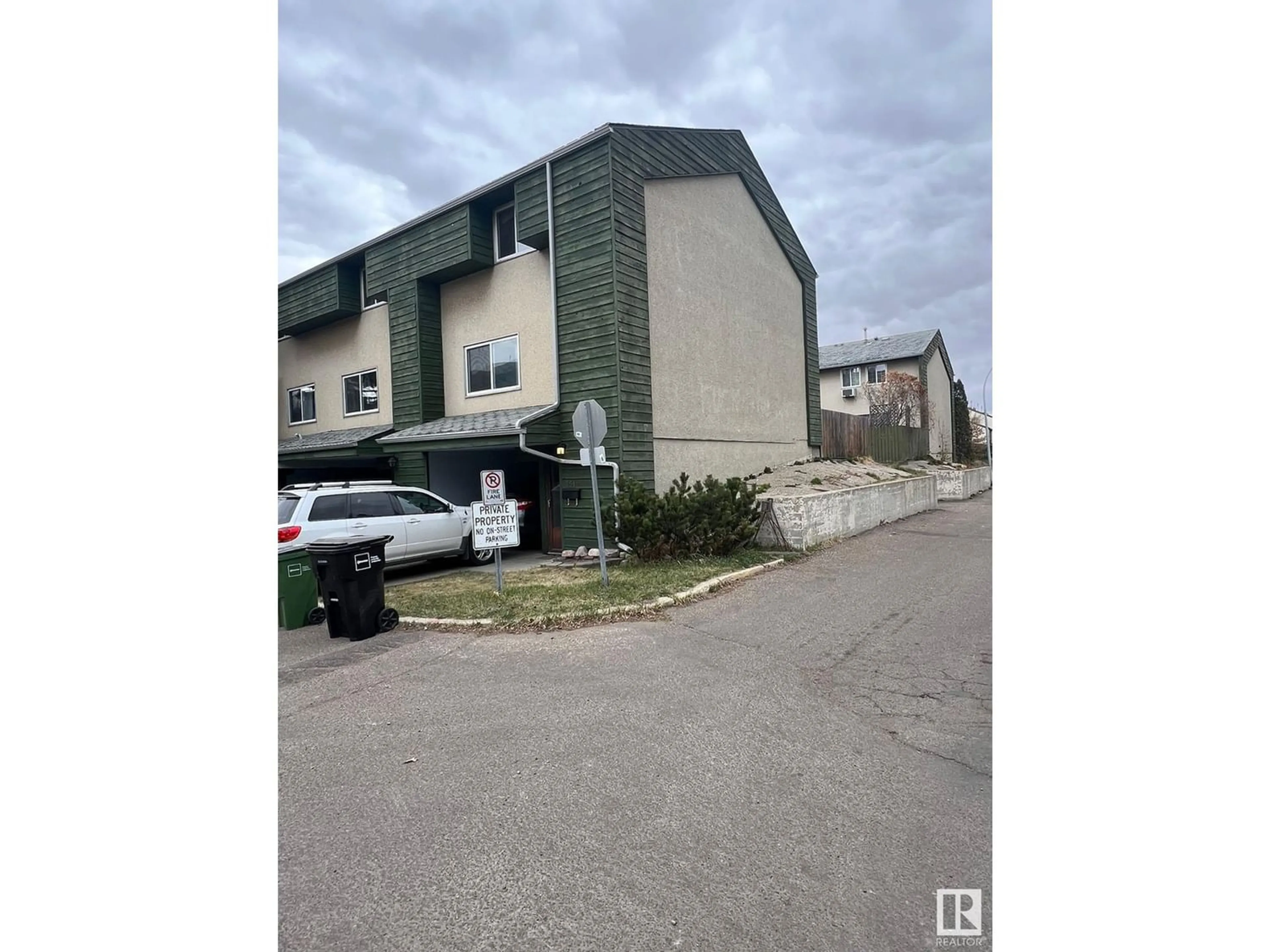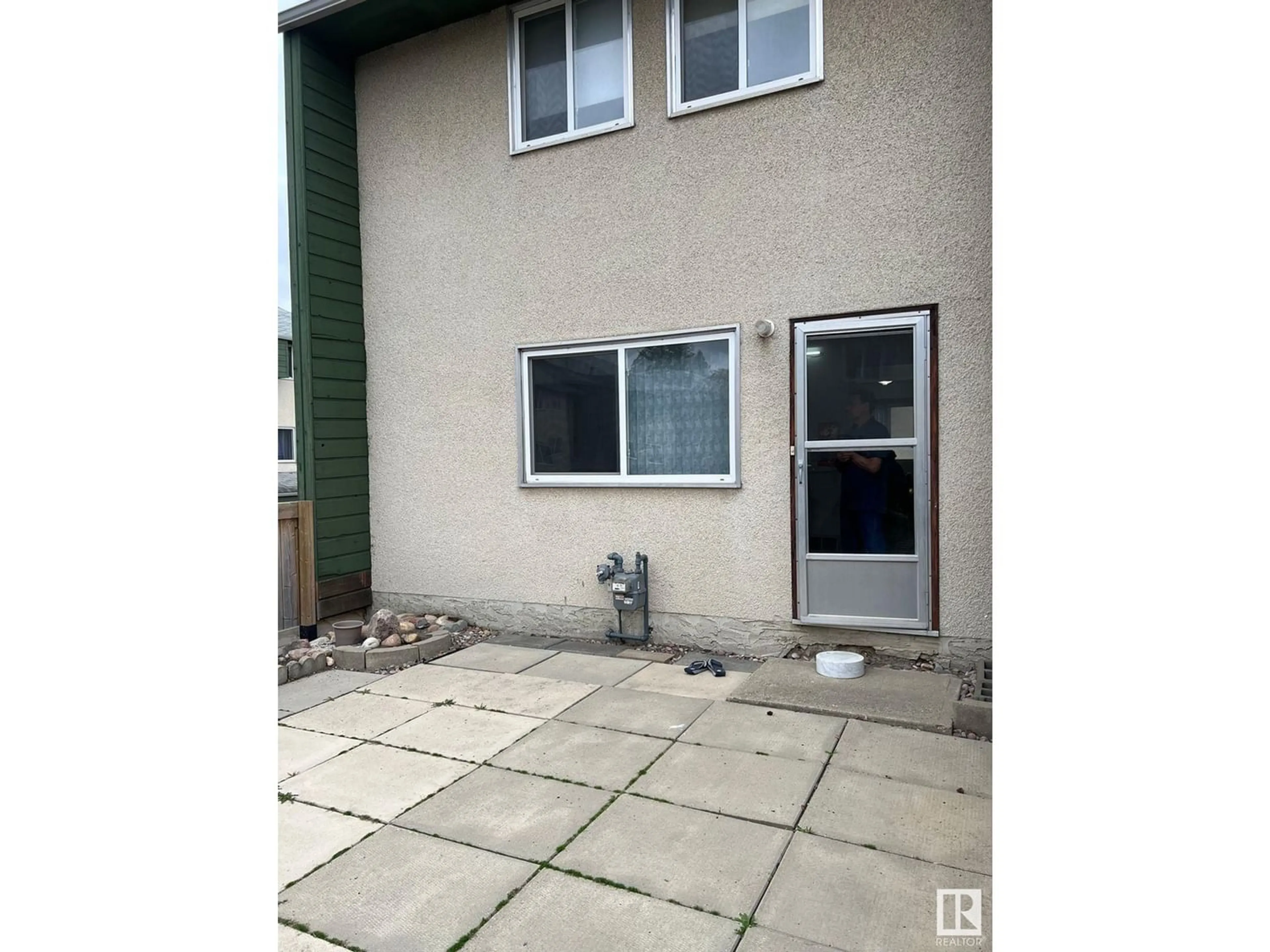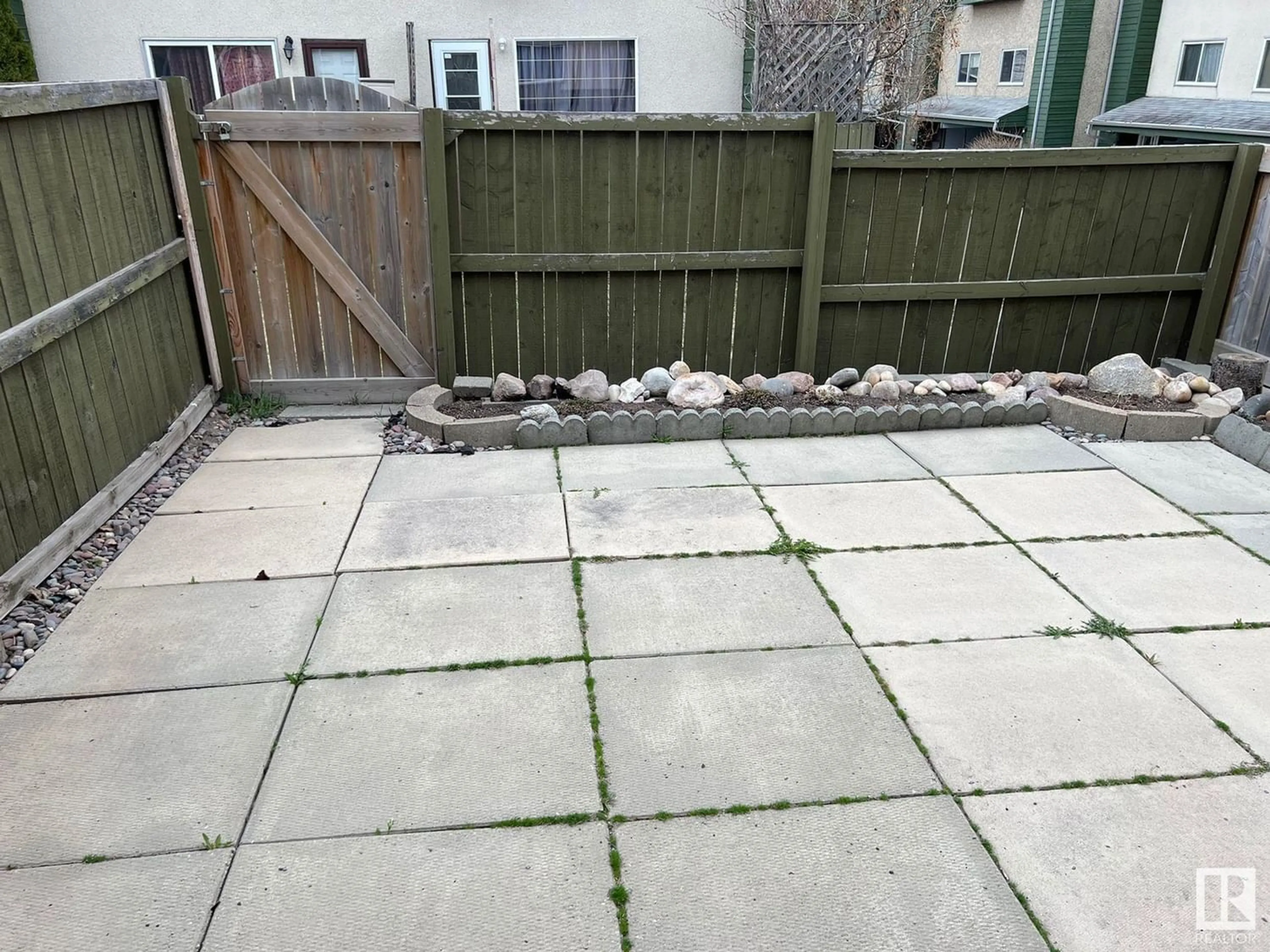751 ABBOTTSFIELD RD NW, Edmonton, Alberta T5W4R4
Contact us about this property
Highlights
Estimated ValueThis is the price Wahi expects this property to sell for.
The calculation is powered by our Instant Home Value Estimate, which uses current market and property price trends to estimate your home’s value with a 90% accuracy rate.Not available
Price/Sqft$178/sqft
Days On Market24 days
Est. Mortgage$769/mth
Maintenance fees$145/mth
Tax Amount ()-
Description
Experience comfortable living in this charming 1000 sqft 3-bedroom townhousea perfect fit for the first-time homebuyer. Recently enhanced with a series of upgrades, this home features an upgraded main bathroom, a reliable new hot water tank, and a fresh, contemporary kitchen equipped with sleek cabinets and a stylish faucet. The practical layout boasts 1.5 bathrooms and a versatile basement space developed for additional functionality. Outside you'll find a 2-car tandem carport. Savour the convenience of a low-maintenance lifestyle with modest condo fees, while enjoying the array of local amenities at your doorstep. Across the street, the Abbotsfield Recreation Centre and Abbott Elementary School provide excellent facilities for education and leisure. Rundle Park and golf course offer scenic escapes for outdoor enthusiasts. Plus, with shopping options nearby and a bus stop right in front of your new home, everyday necessities are within easy reach. (id:39198)
Property Details
Interior
Features
Main level Floor
Living room
3.5 m x 5 mDining room
2.6 m x 3.2 mKitchen
2.1 m x 2.2 mExterior
Parking
Garage spaces 2
Garage type -
Other parking spaces 0
Total parking spaces 2
Condo Details
Amenities
Vinyl Windows
Inclusions
Property History
 24
24




