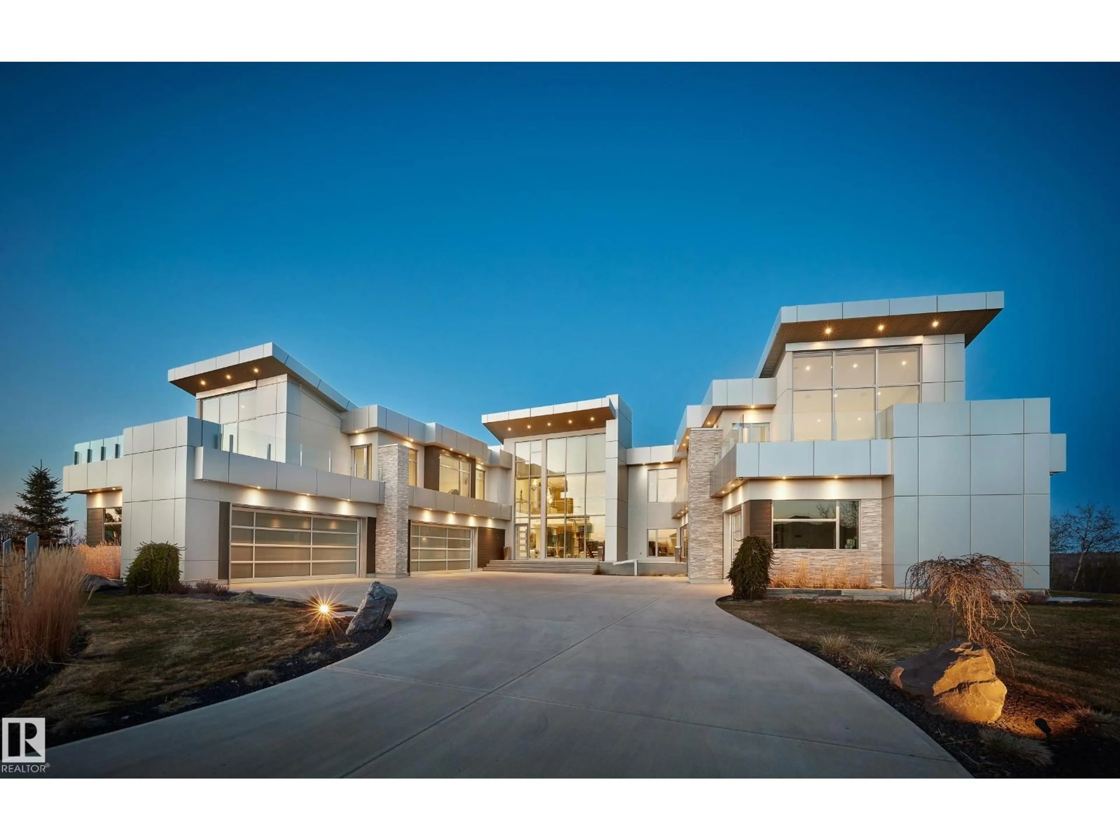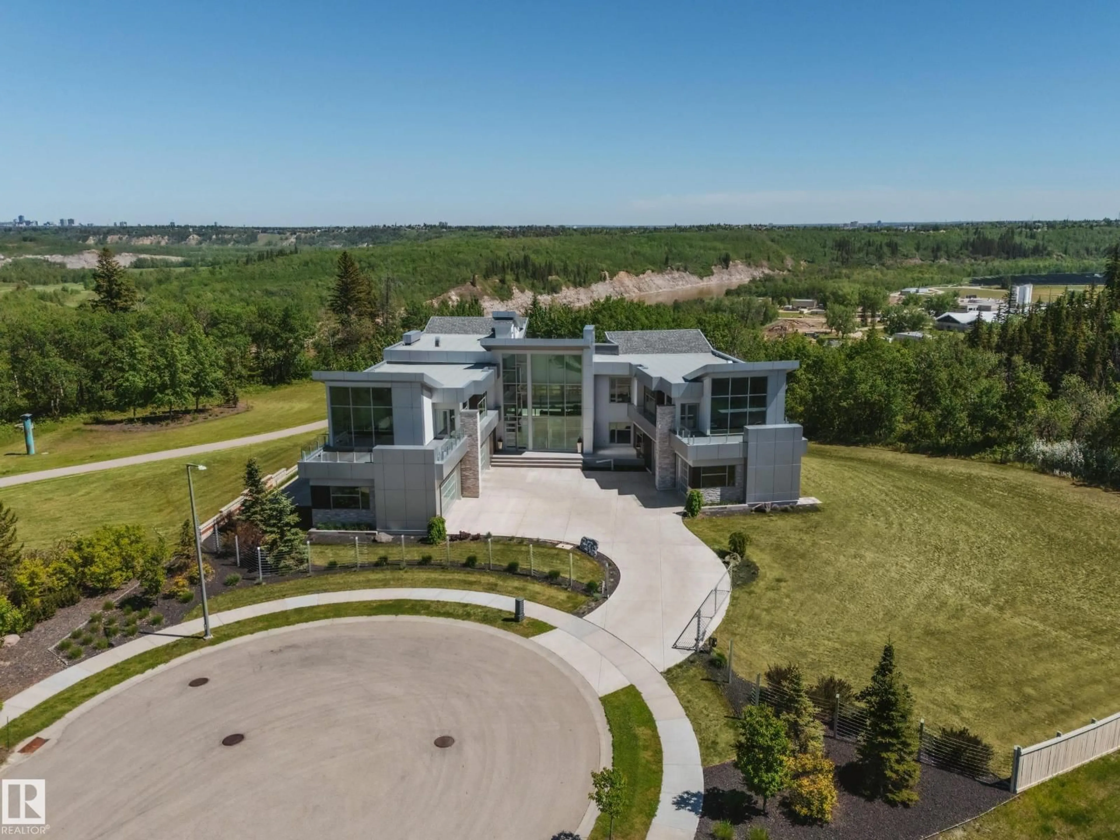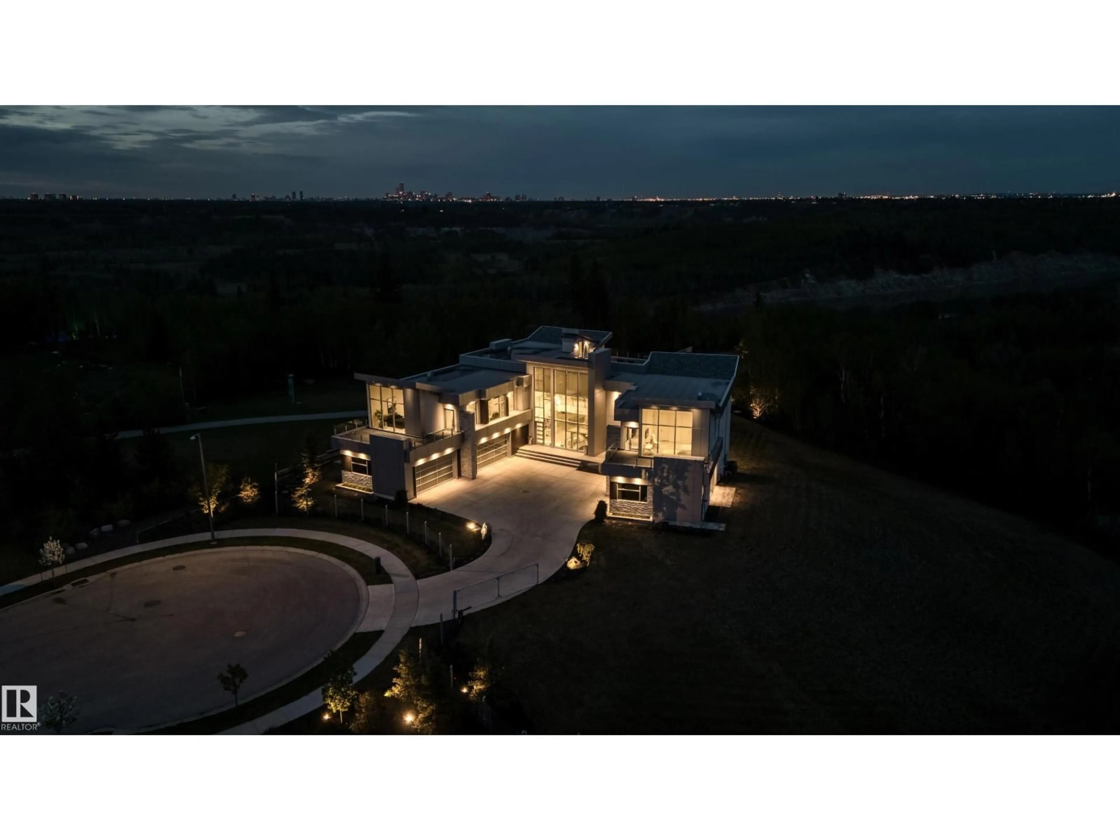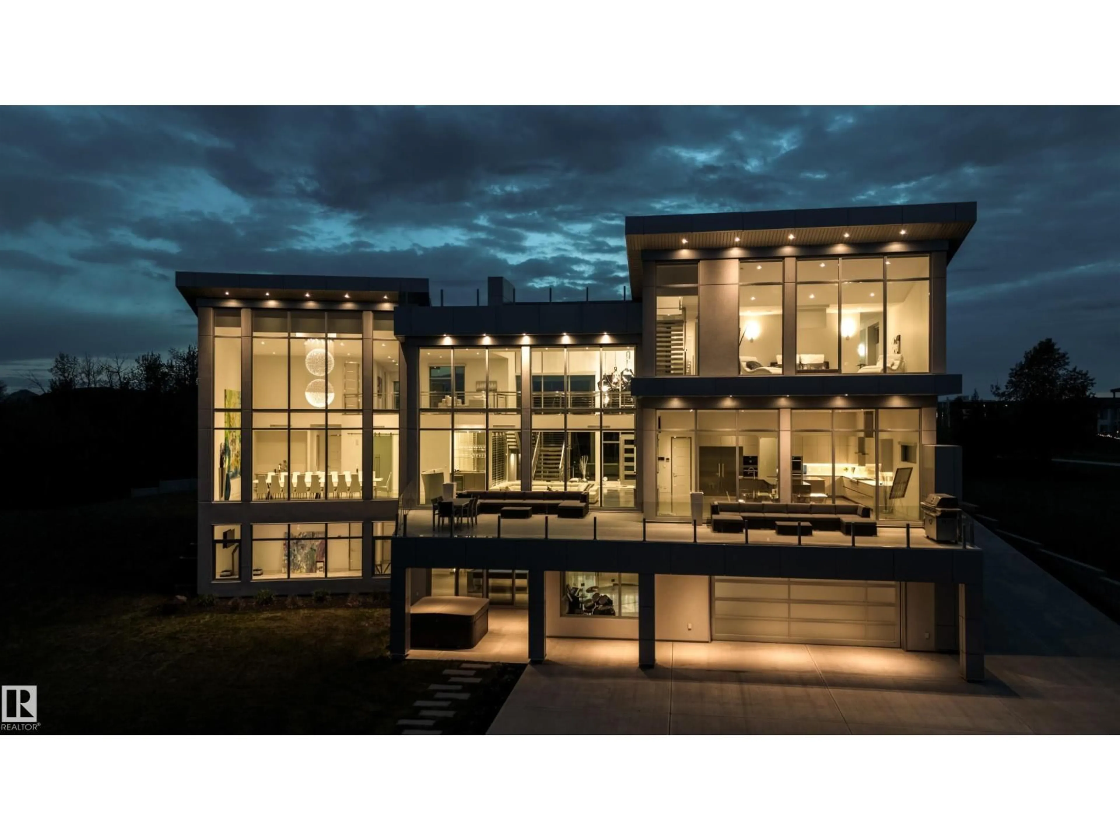3741 CAMERON HEIGHTS PL, Edmonton, Alberta T6M0R1
Contact us about this property
Highlights
Estimated valueThis is the price Wahi expects this property to sell for.
The calculation is powered by our Instant Home Value Estimate, which uses current market and property price trends to estimate your home’s value with a 90% accuracy rate.Not available
Price/Sqft$638/sqft
Monthly cost
Open Calculator
Description
Nestled on a 60,041sqft lot (1.4acres) - a natural setting & attention to detail provide the perfect fusion between structural strength & architectural form in this Modern architecture home with 360-degree views of the river valley & downtown. Encompassing 7818sqft plus a finished 3997sqft walkout basement (11,814sqft) - 5 beds, 6 baths & 9 car-garage. This home is constructed with superior commercial grade craftsmanship & captured the graceful perceptions of the beauty of nature & contemporary elegance with this home's clean lines & organized living. The interiors are characterized by their understated beauty & fluid interpretation of space. The main floor has bountiful natural light streaming in from the numerous windows throughout with 20ft ceilings, modern elegance & style, gourmet kitchen, butler kitchen, multi-level wine room & views of the river valley from every level. From the outside meticulously landscaped 1.4 acres to the construction & the interior – this home is a true entertainer's dream! (id:39198)
Property Details
Interior
Features
Upper Level Floor
Bedroom 2
5.76 x 5.08Primary Bedroom
5.99 x 5.74Bedroom 3
5.18 x 5.08Bedroom 4
4.36 x 3.5Exterior
Parking
Garage spaces -
Garage type -
Total parking spaces 20
Property History
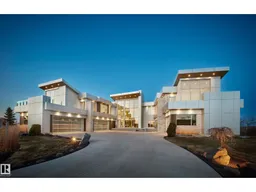 25
25
