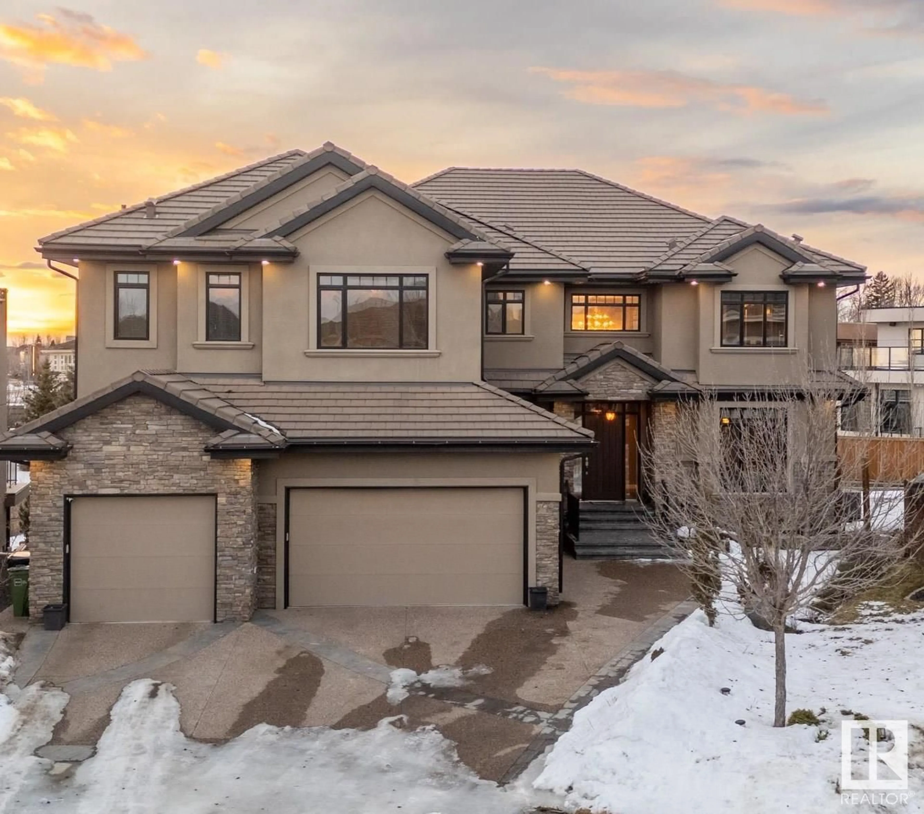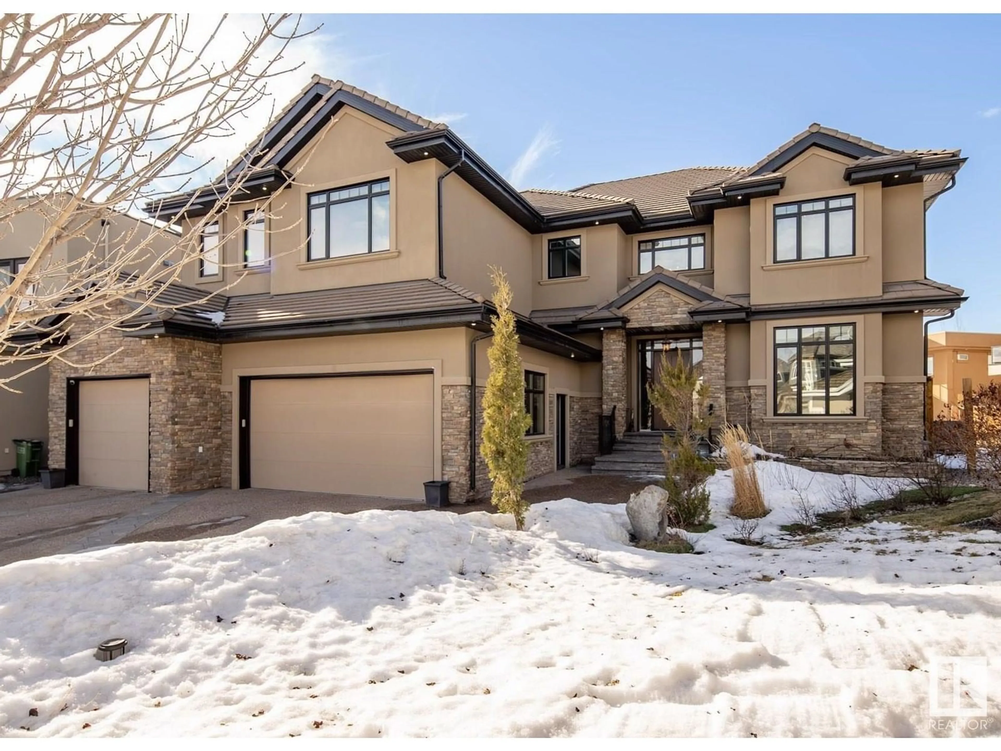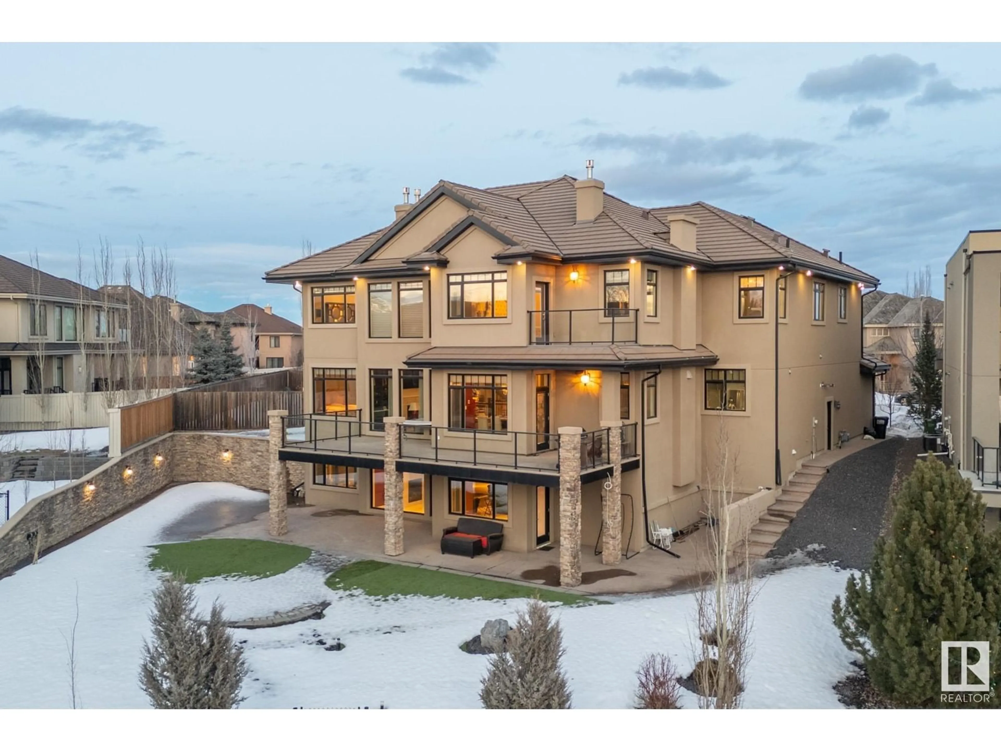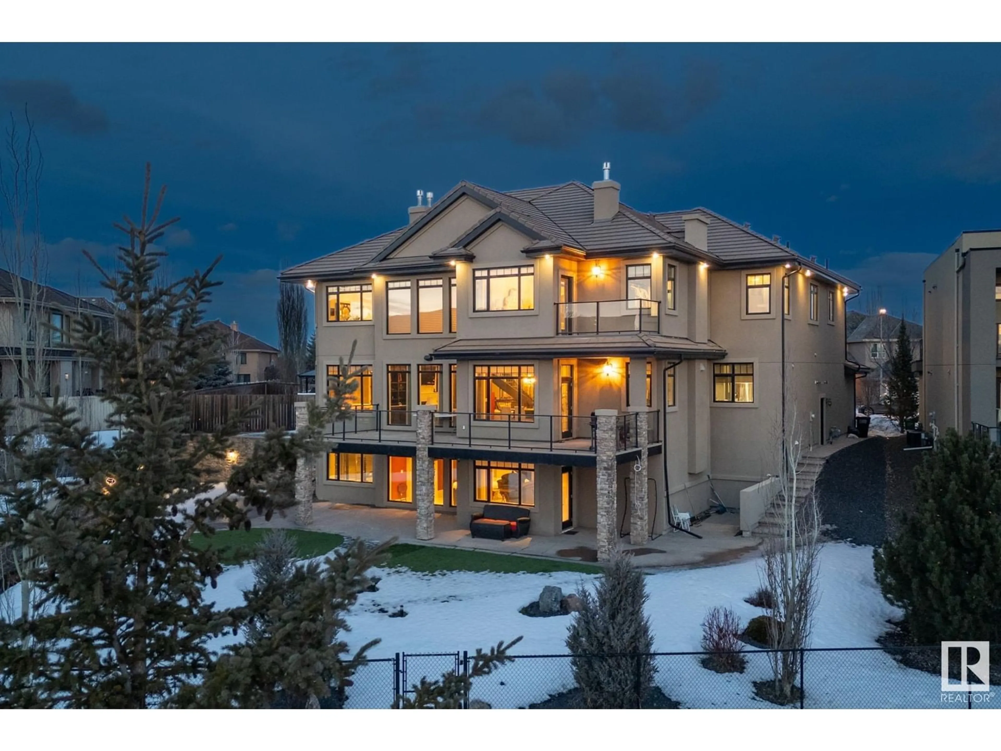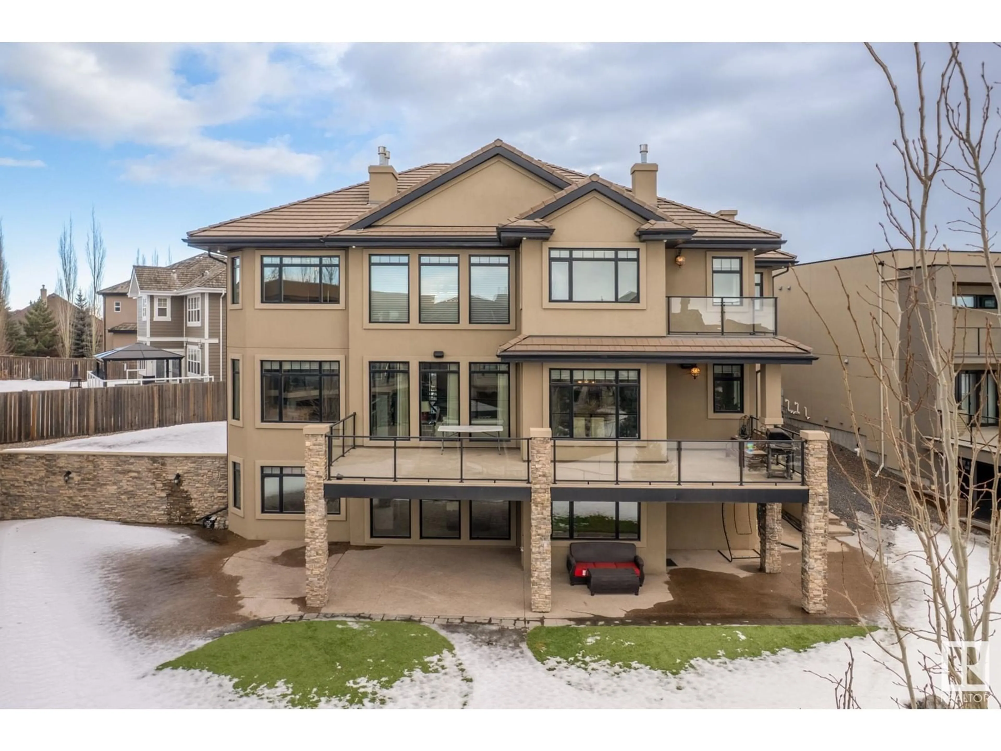CV NW - 2312 CAMERON RAVINE COVE, Edmonton, Alberta T6M0L2
Contact us about this property
Highlights
Estimated valueThis is the price Wahi expects this property to sell for.
The calculation is powered by our Instant Home Value Estimate, which uses current market and property price trends to estimate your home’s value with a 90% accuracy rate.Not available
Price/Sqft$396/sqft
Monthly cost
Open Calculator
Description
STUNNING LUXURY, COMFORTABLE SOPHISTICATION, SPACIOUS FAMILY LIVING! Wow! This incredible original-owner, custom built two-storey walkout in Cameron Heights can now be your family's next home! Gorgeous & massive home, w/ over 7000 square feet of living space! Heated Triple Garage fits pick-up trucks. Second Storey has immense primary suite w/ fireplace, private deck, huge ensuite, and like the whole home - all the bells & whistles. 3 OTHER primary style bedrooms up have large ensuites too!! Wow! Upper laundry is convenient. Main floor & basement fireplaces make 3 total. Basement bar, theatre, gym/fitness room, & beautiful walkout patio, MAINTENANCE FREE lawn turf, access to pond/natural park. Additional bedrooms on main & lower levels make 6 total! Beautiful main kitchen along with a Chef's (spice) kitchen to keep smells & mess away from your day-to-day living is so great! You NEED to take your time and walk through this one-of-a-kind Edmonton Masterpiece and you will want to make it yours! (id:39198)
Property Details
Interior
Features
Main level Floor
Living room
Dining room
Kitchen
Bedroom 5
Exterior
Parking
Garage spaces -
Garage type -
Total parking spaces 6
Property History
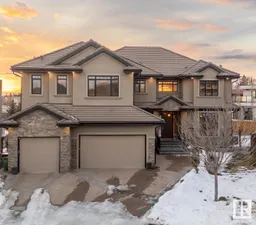 75
75
