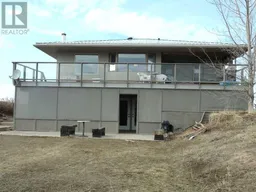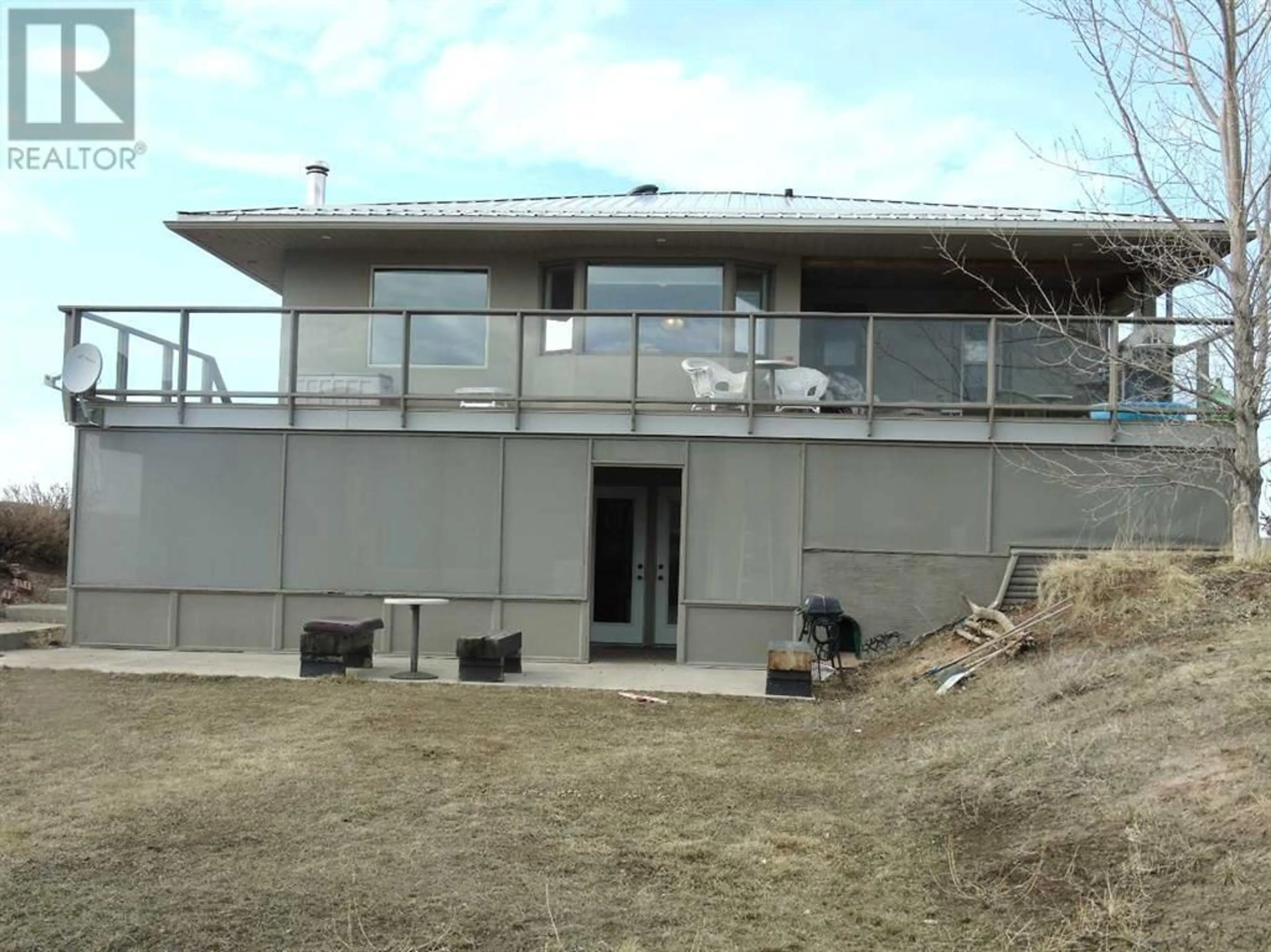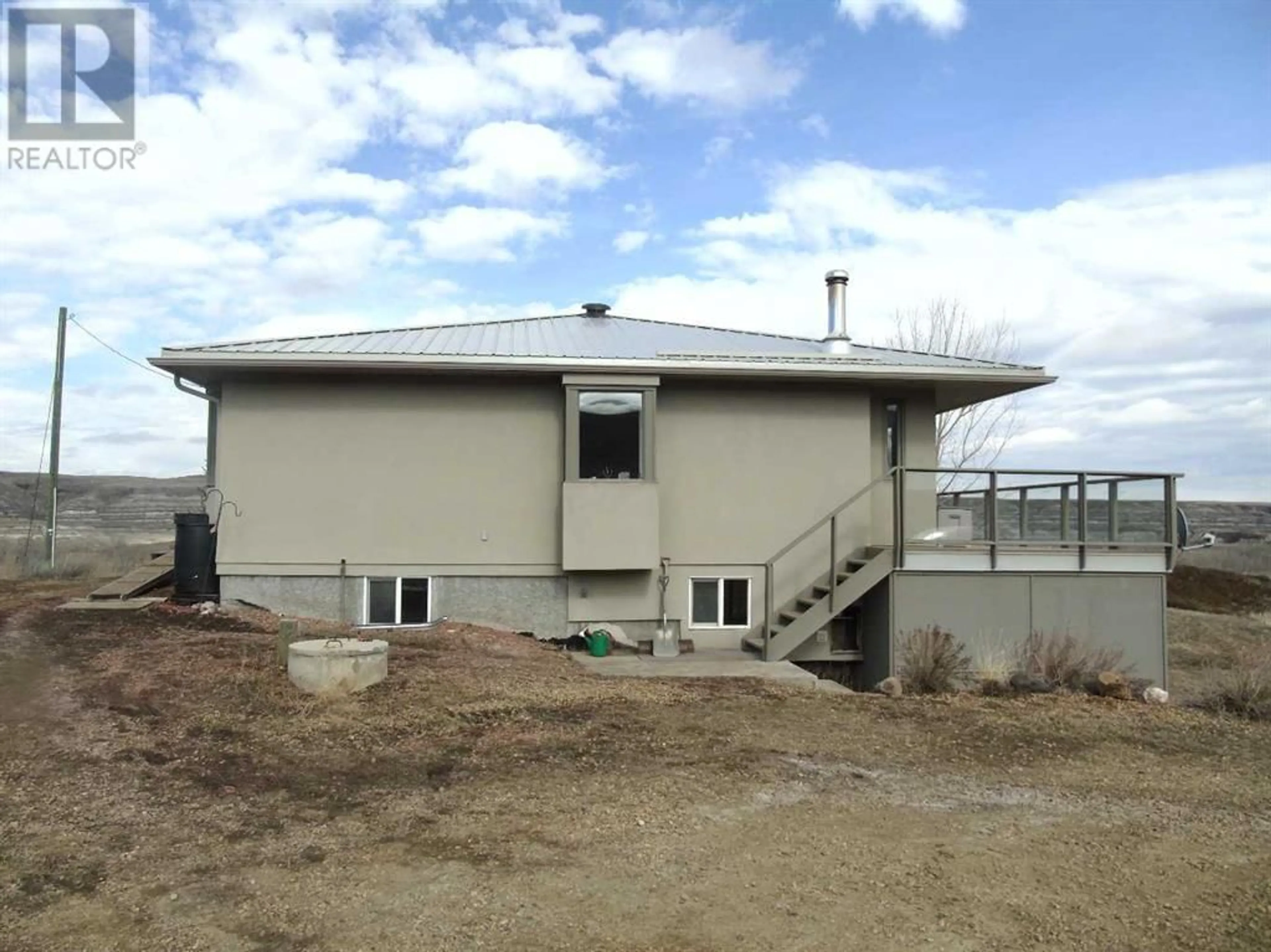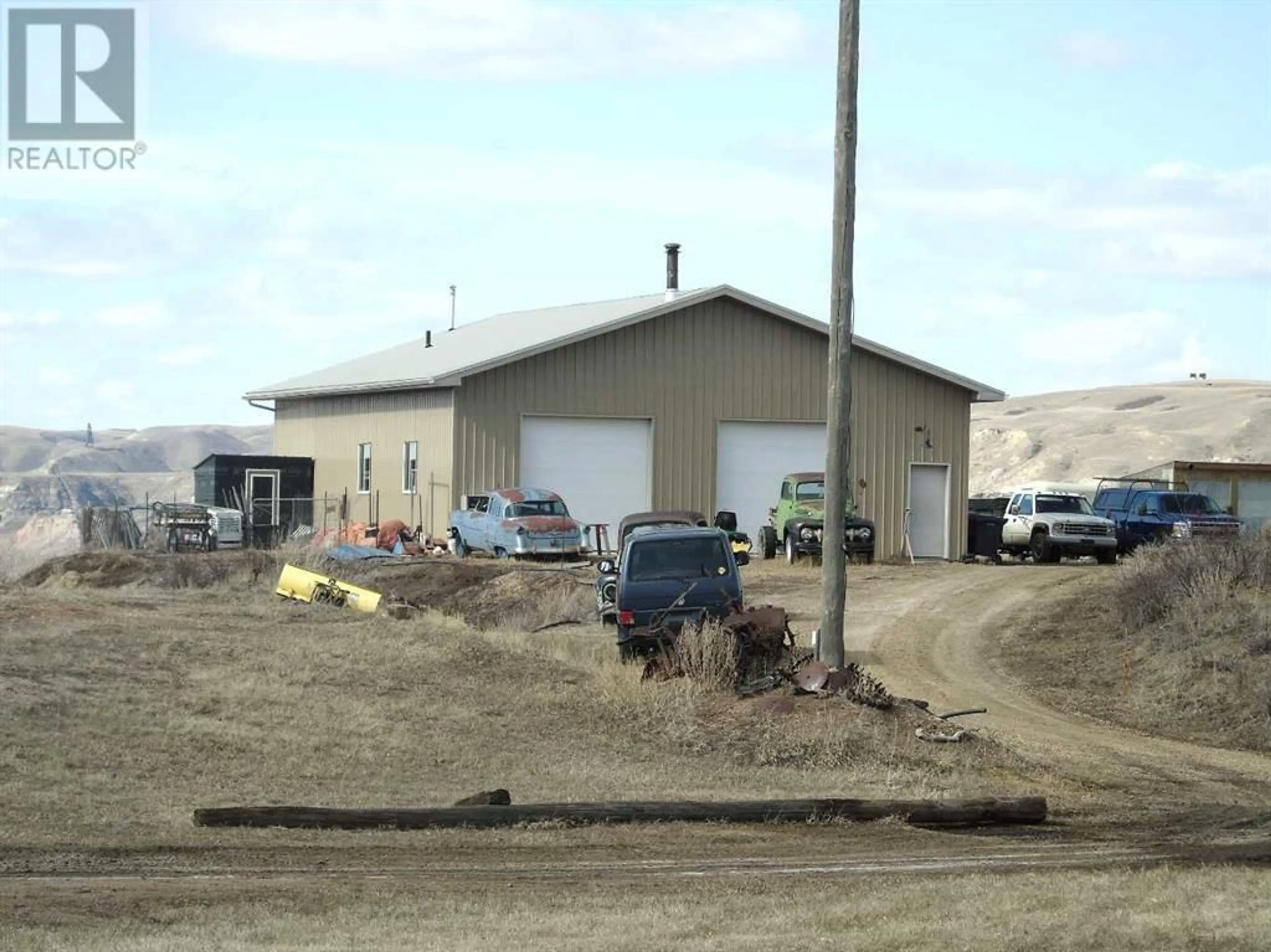55 Centre Street, Drumheller, Alberta T0J0Y9
Contact us about this property
Highlights
Estimated ValueThis is the price Wahi expects this property to sell for.
The calculation is powered by our Instant Home Value Estimate, which uses current market and property price trends to estimate your home’s value with a 90% accuracy rate.Not available
Price/Sqft$1,200/sqft
Days On Market47 days
Est. Mortgage$5,153/mth
Tax Amount ()-
Description
Come check out this acreage located in the heart of the Badlands all within the Drumheller municipality in the subdivision of Cambria. It spans 34.53 Acres to be exact ! This quaint 1000 ft Bungalow boasts amazing unobstructed views of the Drumheller Valley. This 1960's home was moved onto a new basement 15 years ago and was gutted to the studs so it has an R40 insulation rating. The roof/attic was also redone and the home was wrapped in UV material, fiberglass, styro-foam and finished off with arcrylic stucco. The custom cut 12 ft Hickory flooring spans through the main floor. The windows are triple glazed. The custom kitchen features Golden Ash cupboards. There is main floor laundry, a 3 piece bathroom and a cozy living room/dining area. The newly developed basement features two more bedrooms, a wood burning stove, an office, 4 piece bathroom and a large rumpus room. An added bonus is that Its on municipal water. The orchard and garden are watered using a gravity water tank system. There is an amazing 40'x60' shop/garage that has 12'6" ceiling height and is dually insulated and has in floor heat in a 20x40 foot area of the shop. It features a food processing room perfect for the hunter and gatherers in your life. The property has a 100x200 ft garden space that is fenced to keep the wildlife out. There is a 35x25 ft orchard that is fenced/netted that produces elderberries, hazcaps, apples, plums, cherries and grapes. This property is truly a must see so don't hesitate, book a showing today. The possibilities are endless. (id:39198)
Property Details
Interior
Features
Basement Floor
4pc Bathroom
Family room
19.42 ft x 19.42 ftBedroom
10.42 ft x 10.42 ftBedroom
10.83 ft x 12.42 ftExterior
Parking
Garage spaces 8
Garage type -
Other parking spaces 0
Total parking spaces 8
Property History
 50
50




