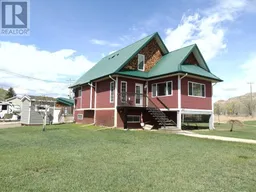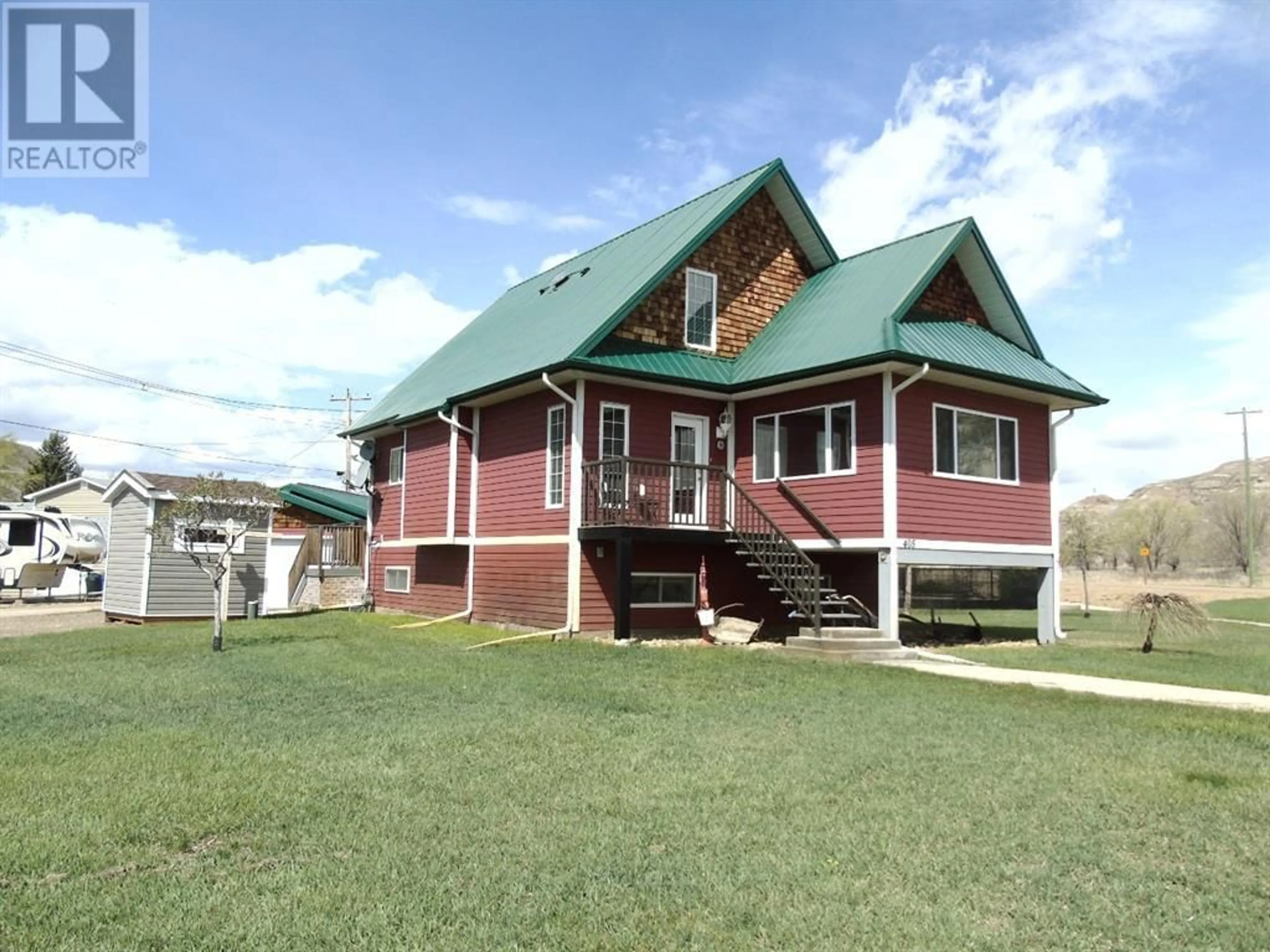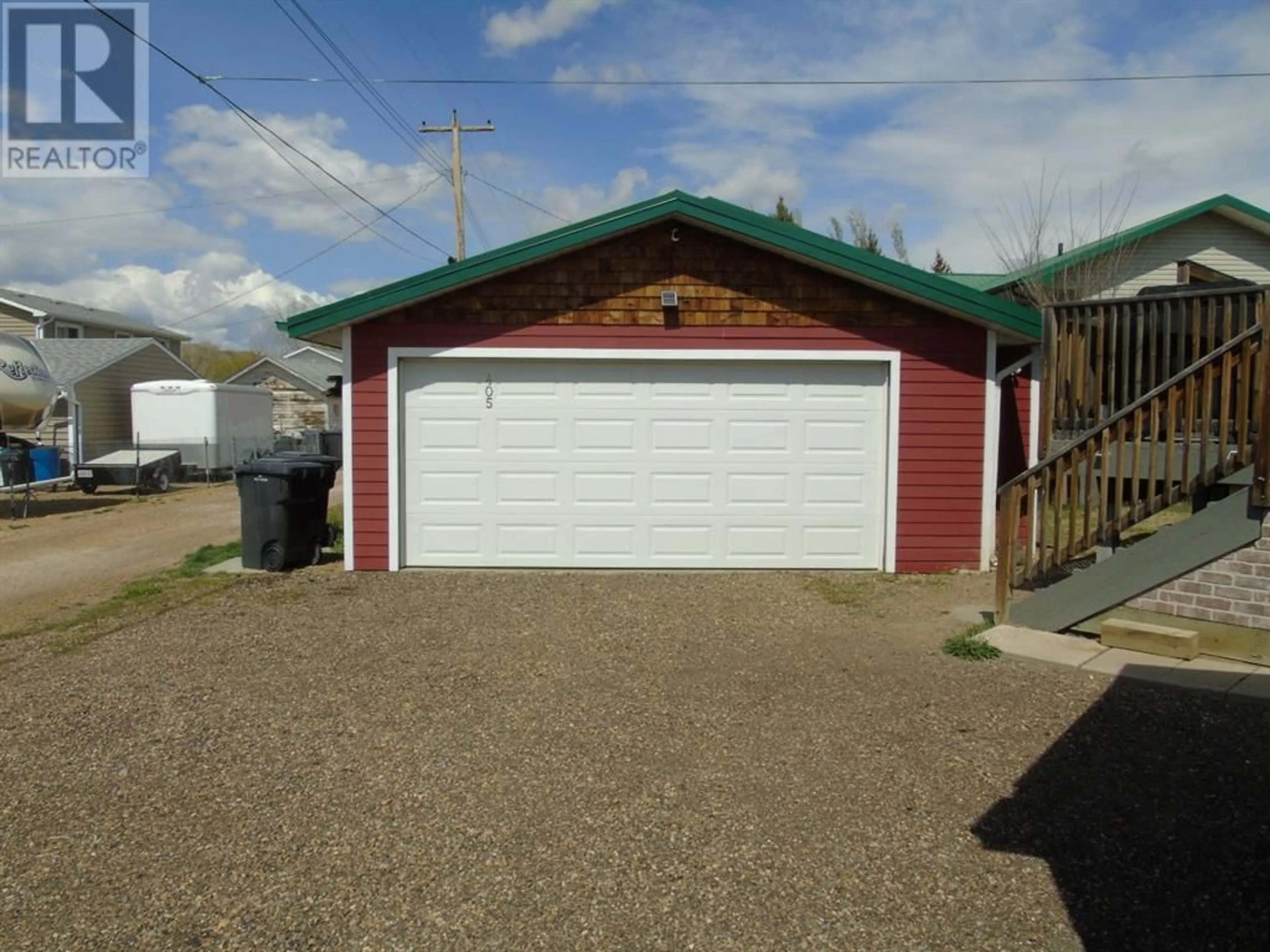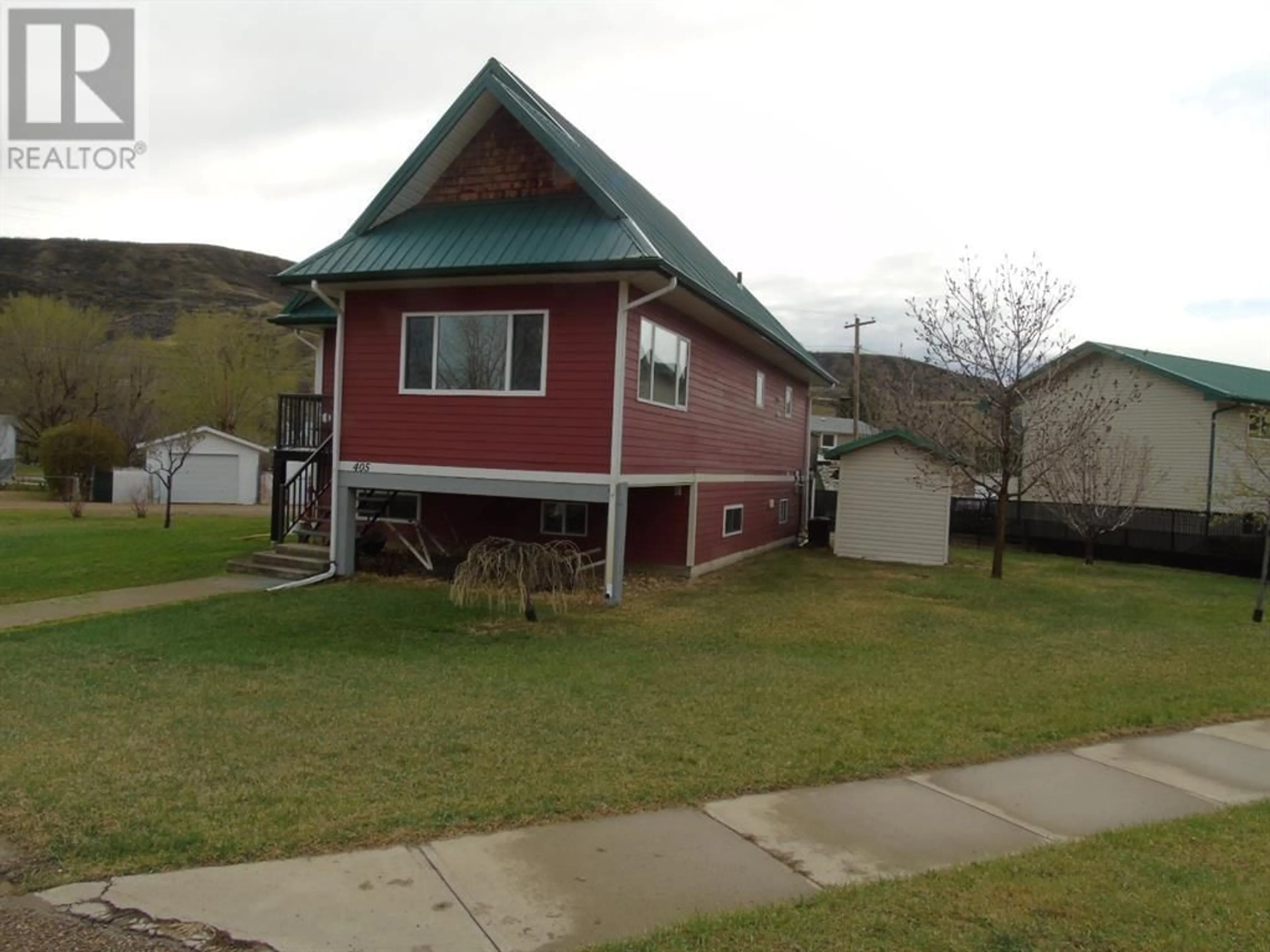405 1 Avenue, Drumheller, Alberta T0J1B0
Contact us about this property
Highlights
Estimated ValueThis is the price Wahi expects this property to sell for.
The calculation is powered by our Instant Home Value Estimate, which uses current market and property price trends to estimate your home’s value with a 90% accuracy rate.Not available
Price/Sqft$254/sqft
Days On Market2 Years
Est. Mortgage$1,803/mth
Tax Amount ()-
Description
Whether searching for the perfect family home or as an investment property you’ll want to come and take a look at this charming two story open concept home nestled in the Drumheller Badlands. This home features a gourmet kitchen, five bedrooms, three bathrooms, two living/sitting rooms that will allow you to take in the view of the spectacular Badlands. If your looking for peace and tranquility look no more. There’s plenty of room for entertaining and for a growing family. Upgrades include quartz countertops, Brazilian Cherry hardwood flooring , water filtration system, fresh air exchanger, double detached garage, James Hardie exterior siding, RVALUE 5, zero fire rating, underground irrigation system, solar panels to combat high energy bills and a high efficiency furnace, An added bonus is two laundry hookups on the main floor and in the basement. You’ll love the large family room in the basement perfect for entertaining , games night or for a quiet movie night. All this located on a large lot in the community of East Coulee. Lots of space for walking, cycling, hiking in the Badlands or walking the dog,. Nearby playground, artisan shops and home of the East Coulee School Museum, East Coulee Spring Folk Festival, pancake breakfasts and the Historical Atlas Coalmine. Don’t wait book a showing today ! (id:39198)
Property Details
Interior
Features
Upper Level Floor
3pc Bathroom
.00 ft x .00 ftBedroom
12.33 ft x 17.33 ftBedroom
9.42 ft x 17.42 ftExterior
Features
Parking
Garage spaces 4
Garage type -
Other parking spaces 0
Total parking spaces 4
Property History
 39
39




