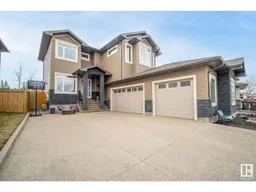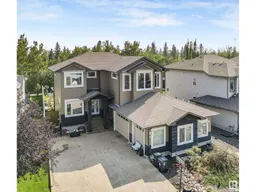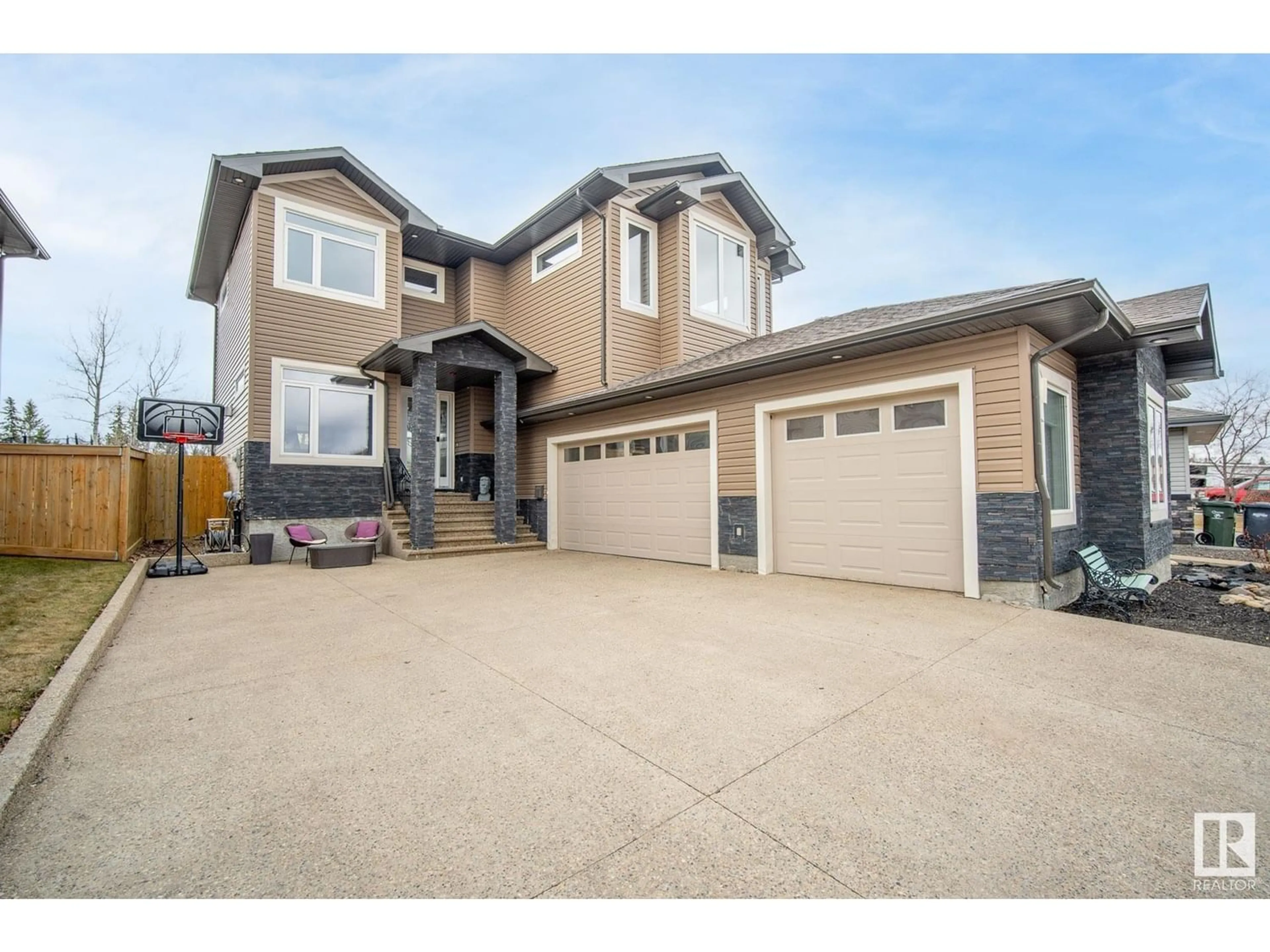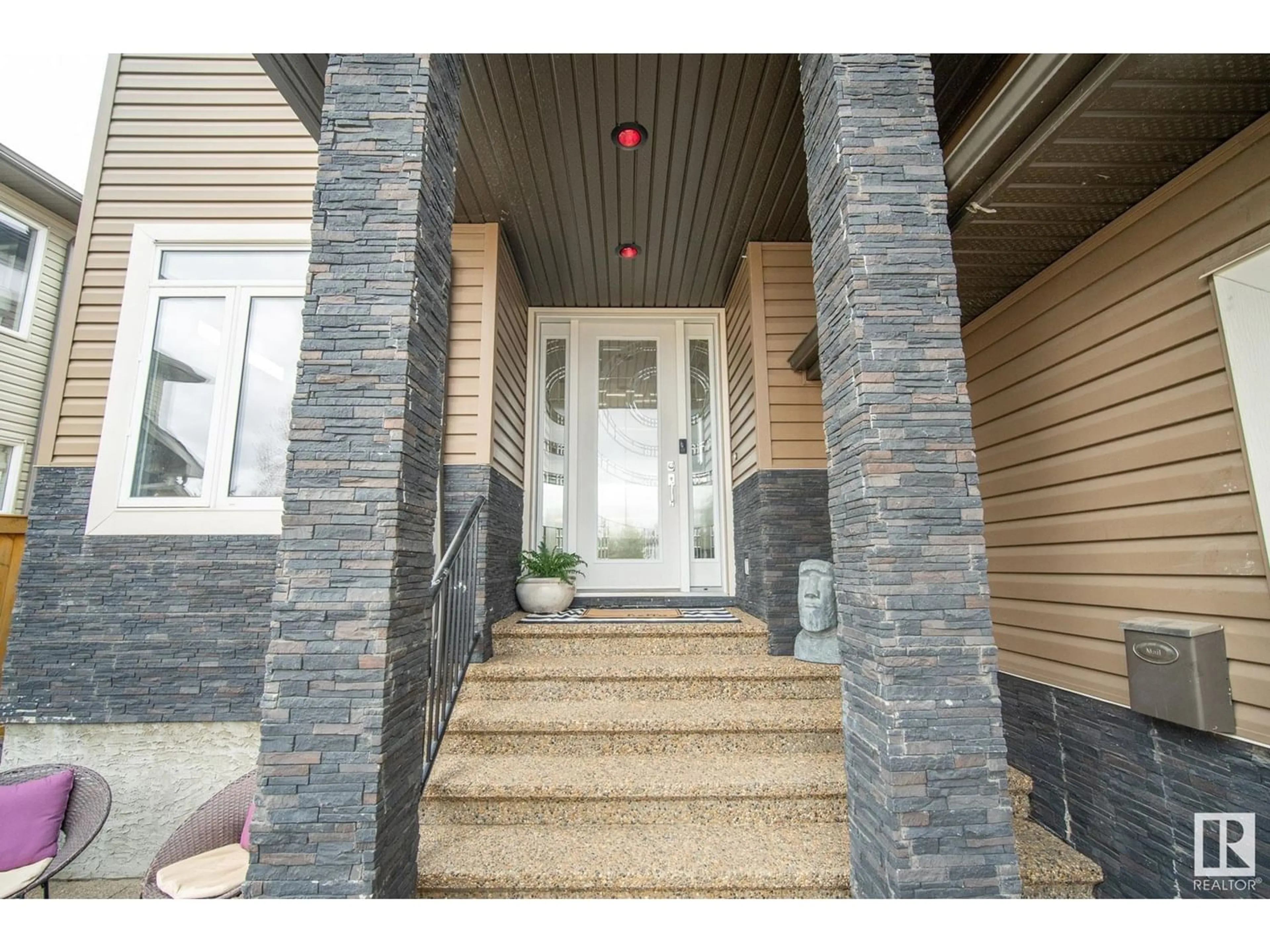80 RAVINE DR, Devon, Alberta T9G0A2
Contact us about this property
Highlights
Estimated ValueThis is the price Wahi expects this property to sell for.
The calculation is powered by our Instant Home Value Estimate, which uses current market and property price trends to estimate your home’s value with a 90% accuracy rate.Not available
Price/Sqft$206/sqft
Days On Market21 days
Est. Mortgage$2,749/mth
Tax Amount ()-
Description
This open and inviting space creates the perfect atmosphere for fine prairie living. Too many features to count; stunning kitchen, walk-through pantry, soaring bonus room, roughed in for sound throughout, 5 large bedrooms, home office in main house- the list goes on. This property showcases 2 very unique additions- a second kitchen in the basement and a relaxing built-in mother-in-law suit or Home office with a separate entrance. This home has the flexibility to run your business from home without guests peering into your home OR suite for a family member that may be less mobile, and need a ground-level suite. This house can also be converted back to a typical Triple car garage with an oversized driveway if that suits your family better. Inside, you are greeted by a luxurious layout with large windows and a fantastic chef's kitchen. Upstairs, bedrooms are accompanied by large closets and sprawling windows to allow the sun to pour in. This home faces south for endless stunning views! Dont miss out! (id:39198)
Upcoming Open House
Property Details
Interior
Features
Basement Floor
Utility room
8.1 m x measurements not availableBedroom 4
8.1 m x measurements not availableSecond Kitchen
15.6 m x measurements not availableRecreation room
24.7 m x measurements not availableExterior
Parking
Garage spaces 5
Garage type -
Other parking spaces 0
Total parking spaces 5
Property History
 51
51 50
50



