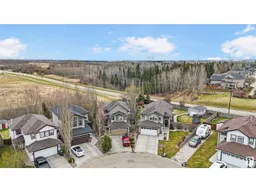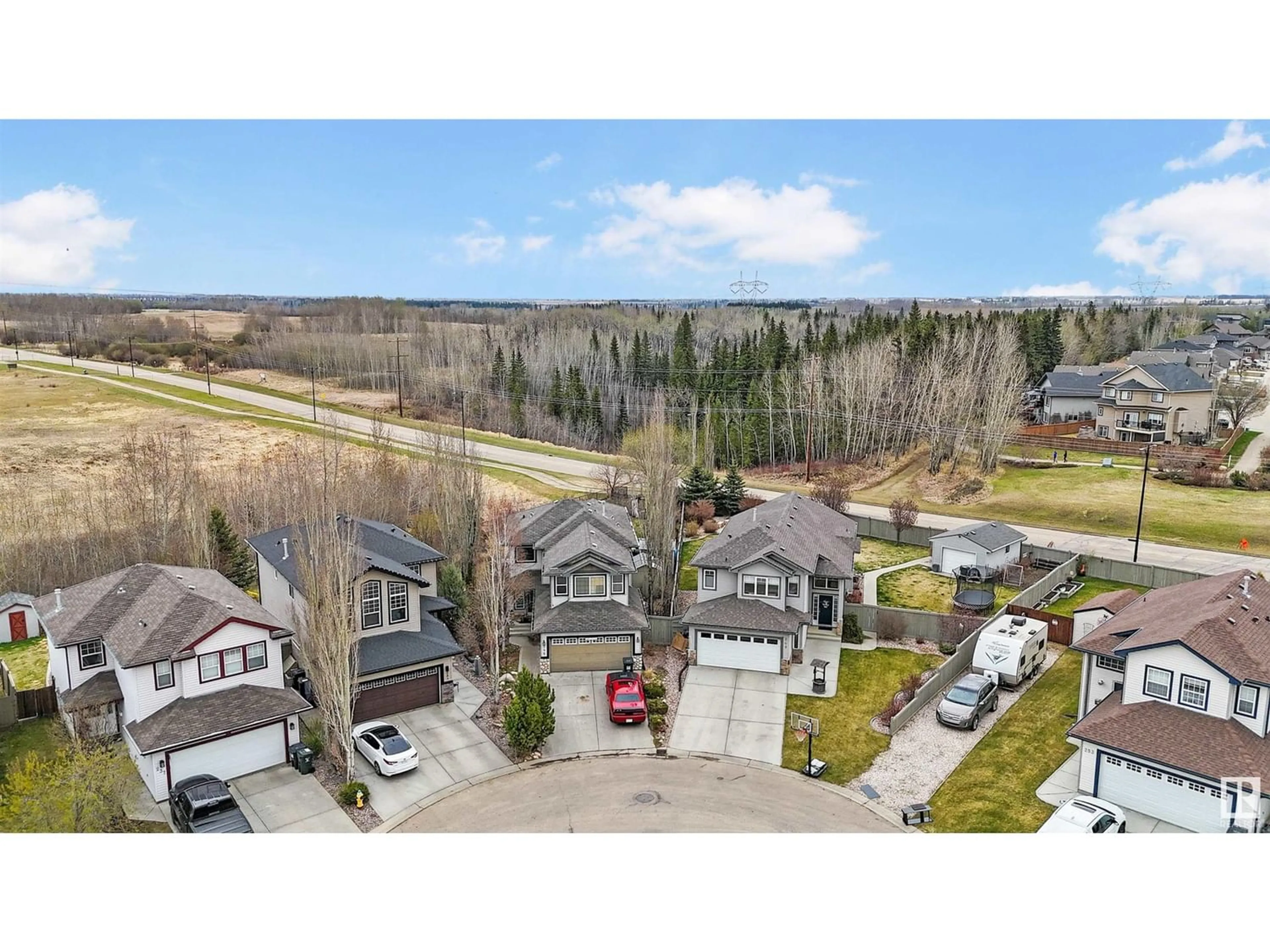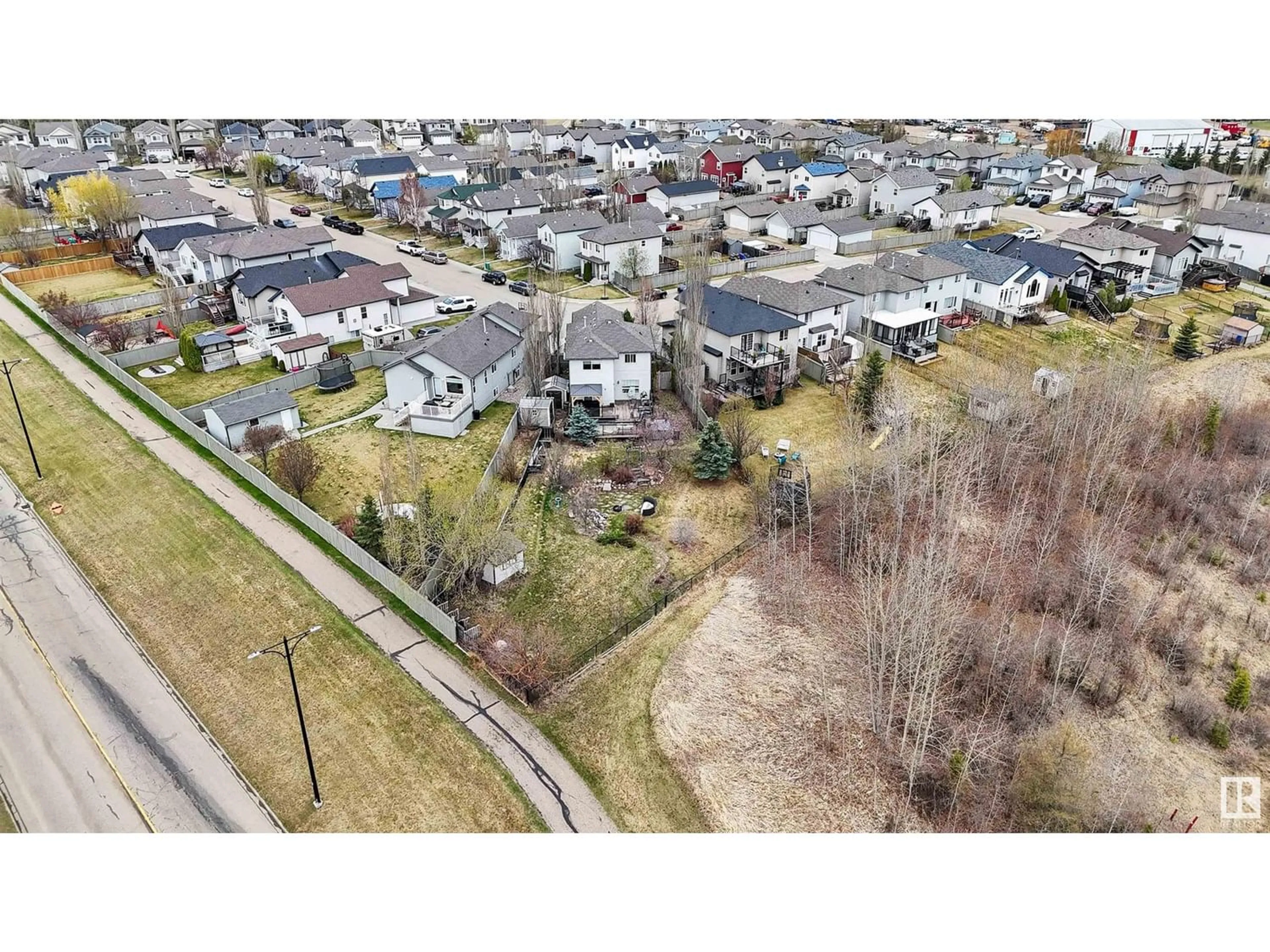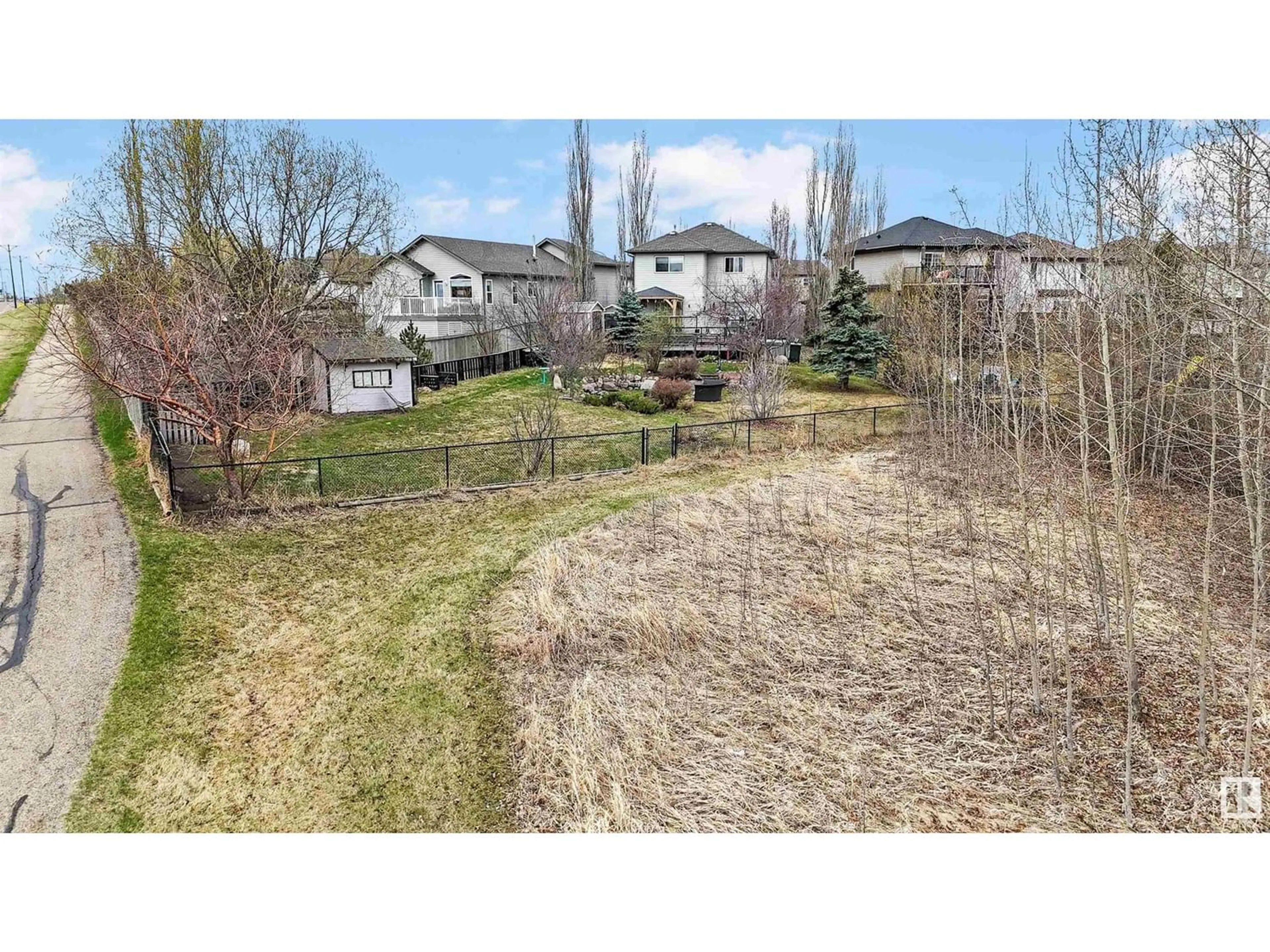245 BIRCHWOOD DR, Devon, Alberta T9G2H9
Contact us about this property
Highlights
Estimated ValueThis is the price Wahi expects this property to sell for.
The calculation is powered by our Instant Home Value Estimate, which uses current market and property price trends to estimate your home’s value with a 90% accuracy rate.Not available
Price/Sqft$242/sqft
Days On Market11 days
Est. Mortgage$1,825/mth
Tax Amount ()-
Description
Welcome to 245 Birchwood Dr. This 2 storey home sits on one of the nicest lots in the area. The lot backs a green space with ravine views. The lot allows for tons of play space, entertaining and gardening. The massive deck has BBQ hook up and a gazebo to enjoy. Inside on the main floor is your living room kitchen and dining area. Lots of windows that over look the backyard. Also on the main is a half bath, your laundry and access to your double car attached garage. The top floor features your bonus room with built in shelving and new laminate flooring. All 3 bedrooms are located on this floor with the primary having a walk-in closet and a 3 piece bathroom. The basement is unfinished. This home is located with quick access to the paved and natural trail systems in Devon. You are also conveniently located with quick access onto highway 19 and can be in nisku, the airport and south Edmonton in 15 minutes. The home comes with Central Air Conditioning. (id:39198)
Property Details
Interior
Features
Upper Level Floor
Bedroom 3
3.51 m x 3.25 mBonus Room
4.54 m x 4.27 mPrimary Bedroom
4.25 m x 3.96 mBedroom 2
2.95 m x 2.83 mProperty History
 27
27




