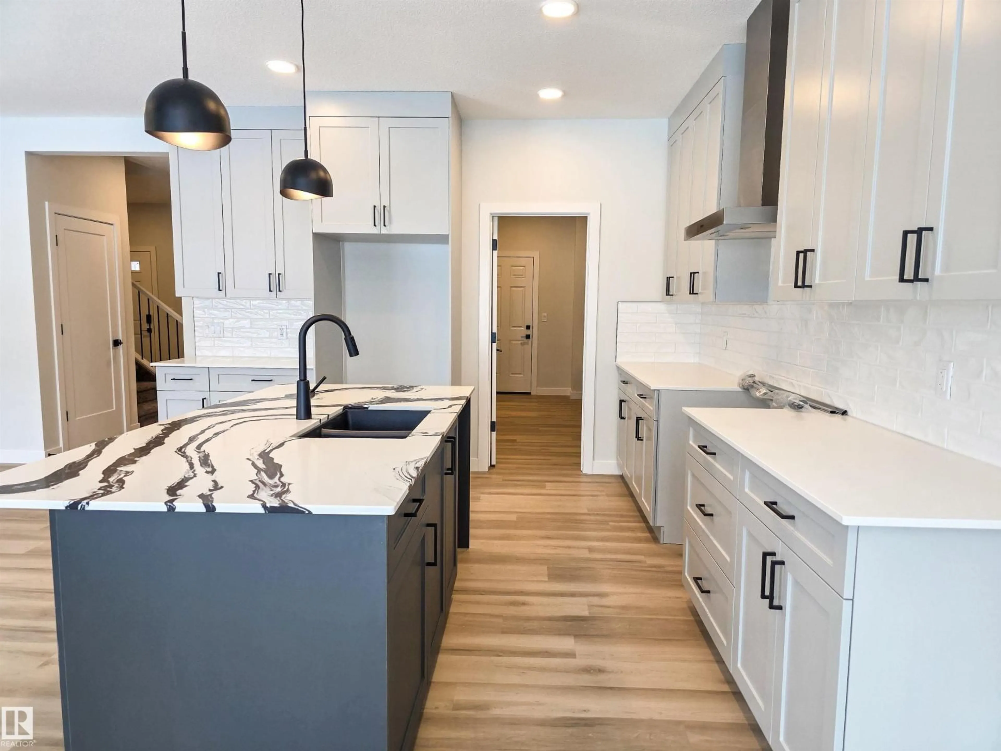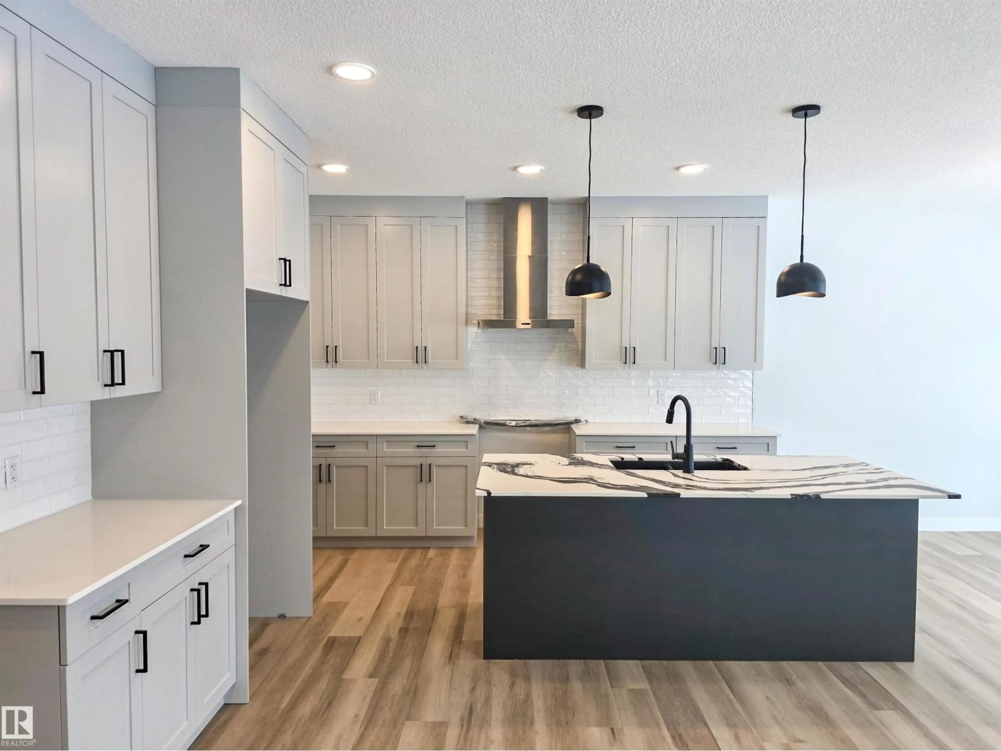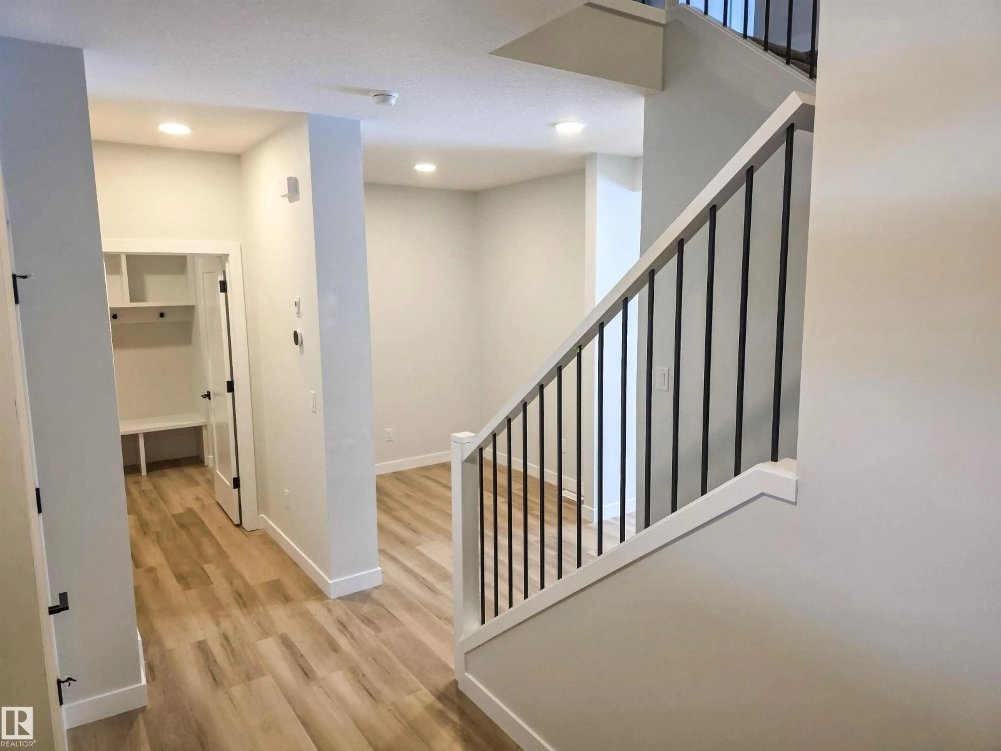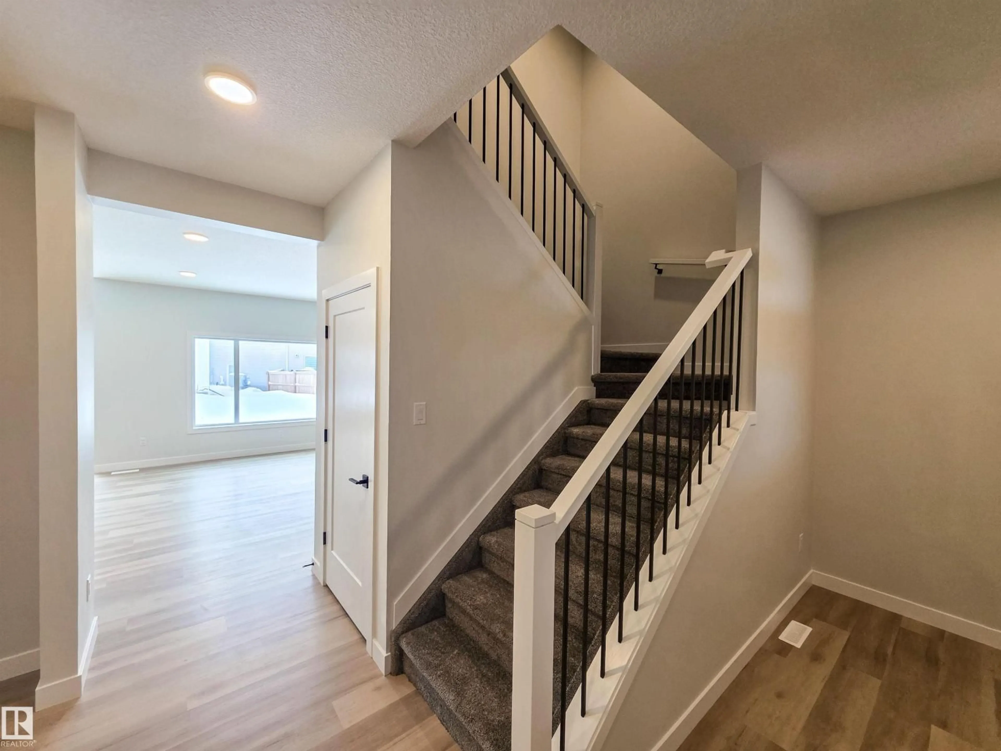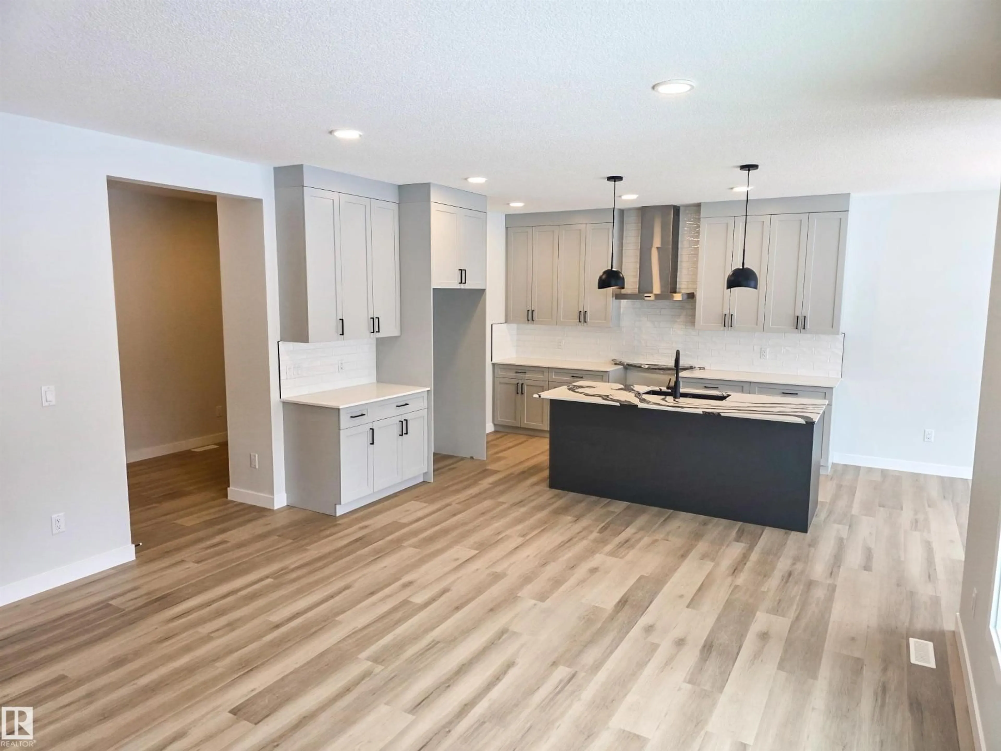Contact us about this property
Highlights
Estimated valueThis is the price Wahi expects this property to sell for.
The calculation is powered by our Instant Home Value Estimate, which uses current market and property price trends to estimate your home’s value with a 90% accuracy rate.Not available
Price/Sqft$283/sqft
Monthly cost
Open Calculator
Description
Newly built 2-storey Alquinn home in Devon featuring a bright open-concept layout connecting the living, dining, and kitchen areas—ideal for entertaining. The modern kitchen offers a walkthrough pantry, electric fireplace nearby, and access to a functional mudroom and triple attached garage. A main-floor den provides flexible space for a home office or recreation. Upstairs includes a spacious bonus room, upper-floor laundry, large bedrooms, and a full bath. The primary suite features a walk-in closet and a 5-piece ensuite with dual sinks, soaker tub, and separate shower. Located minutes to golf, the airport, shopping, schools, and scenic walking trails. UPGRADES: Triple attached garage, electric fireplace, walkthrough pantry, bonus room, upper-floor laundry,soft close cabinetry, overheight basement,upgraded finishes throughout, and the list goes on... IMMEDIATE POSSESSION! (id:39198)
Property Details
Interior
Features
Main level Floor
Living room
4.57 x 4.73Dining room
3.64 x 2.87Kitchen
4.13 x 4.3Den
2.1 x 2.29Property History
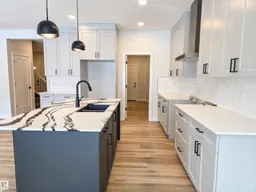 41
41
