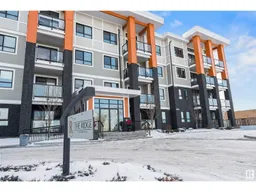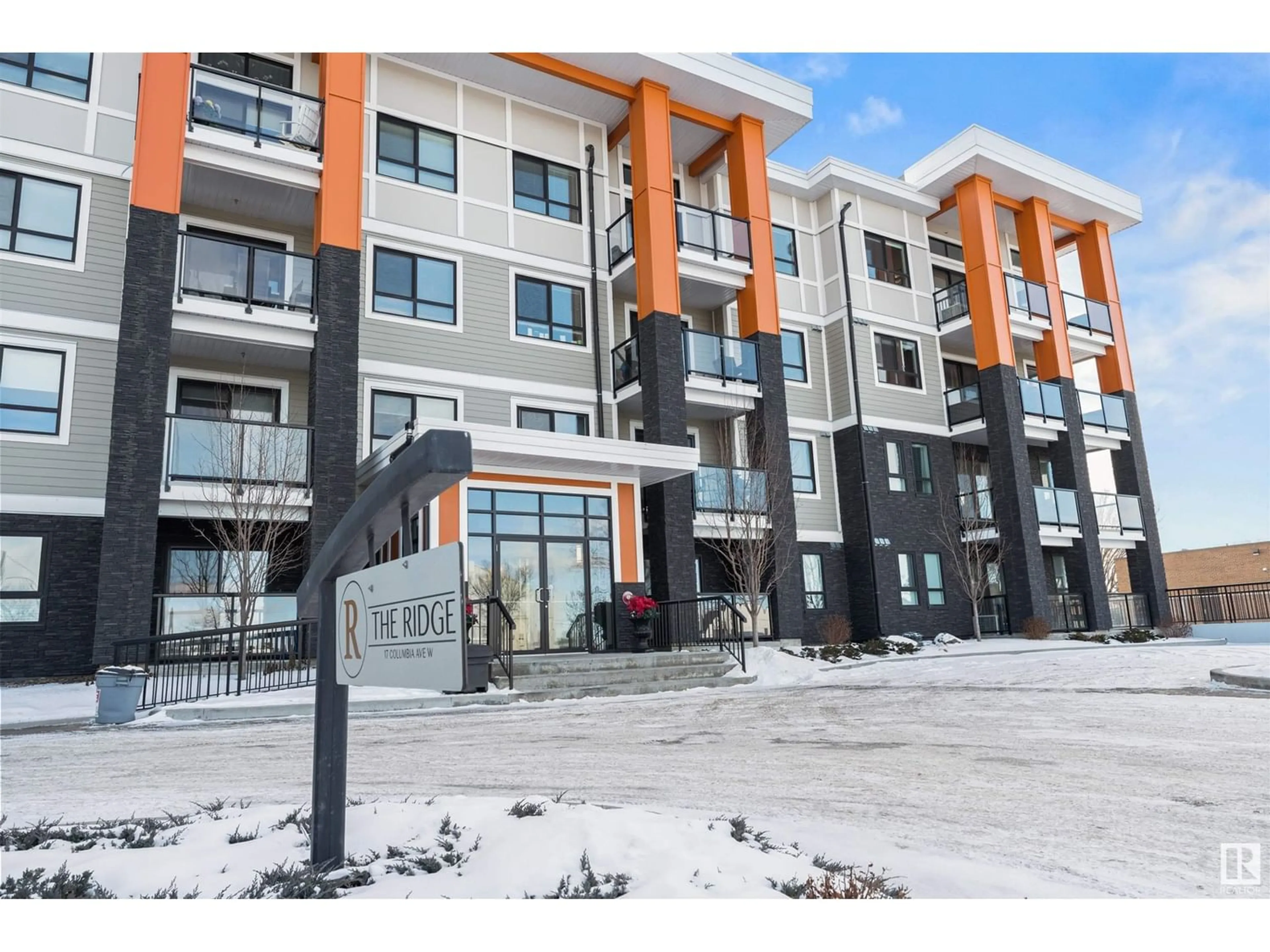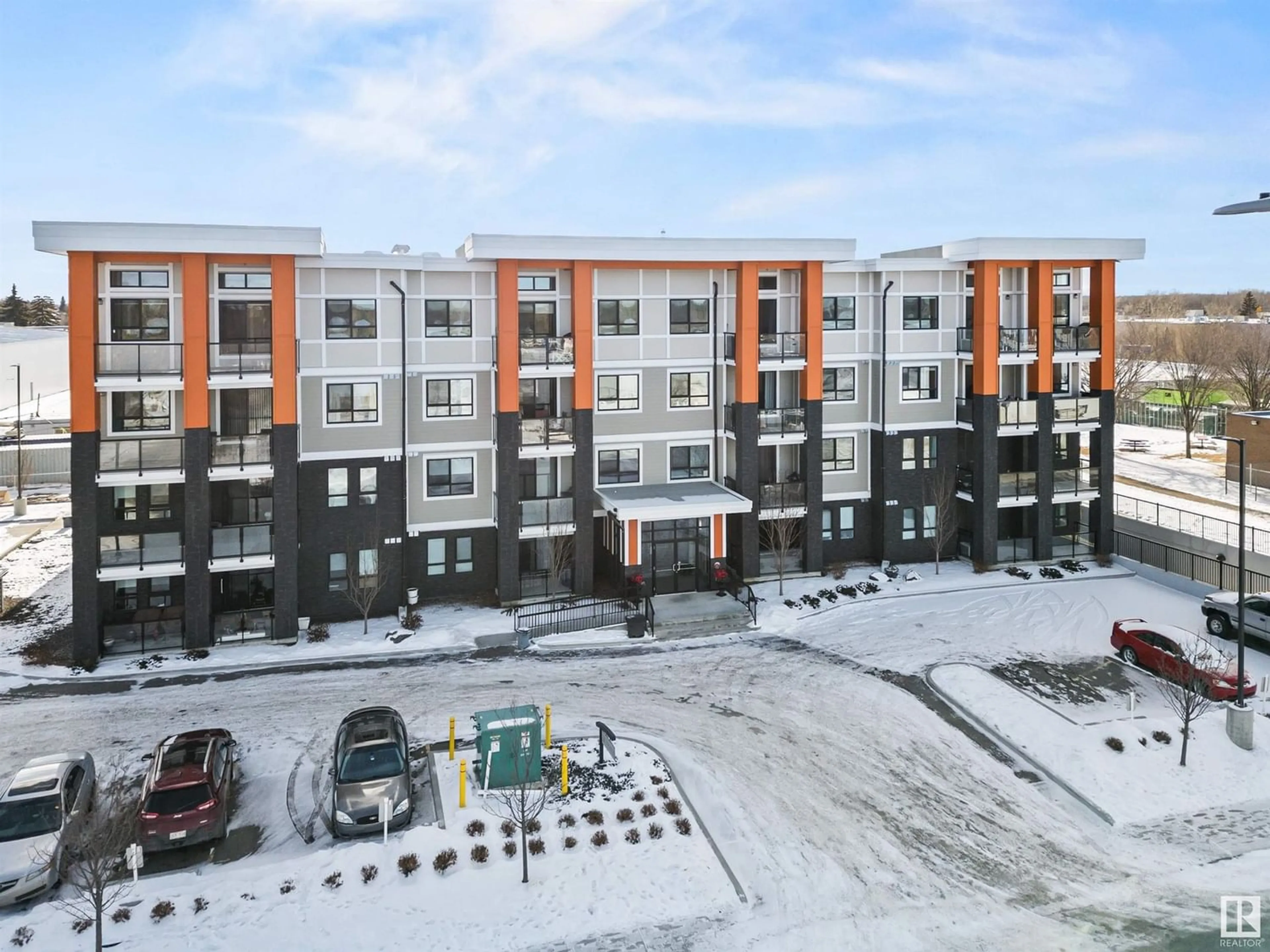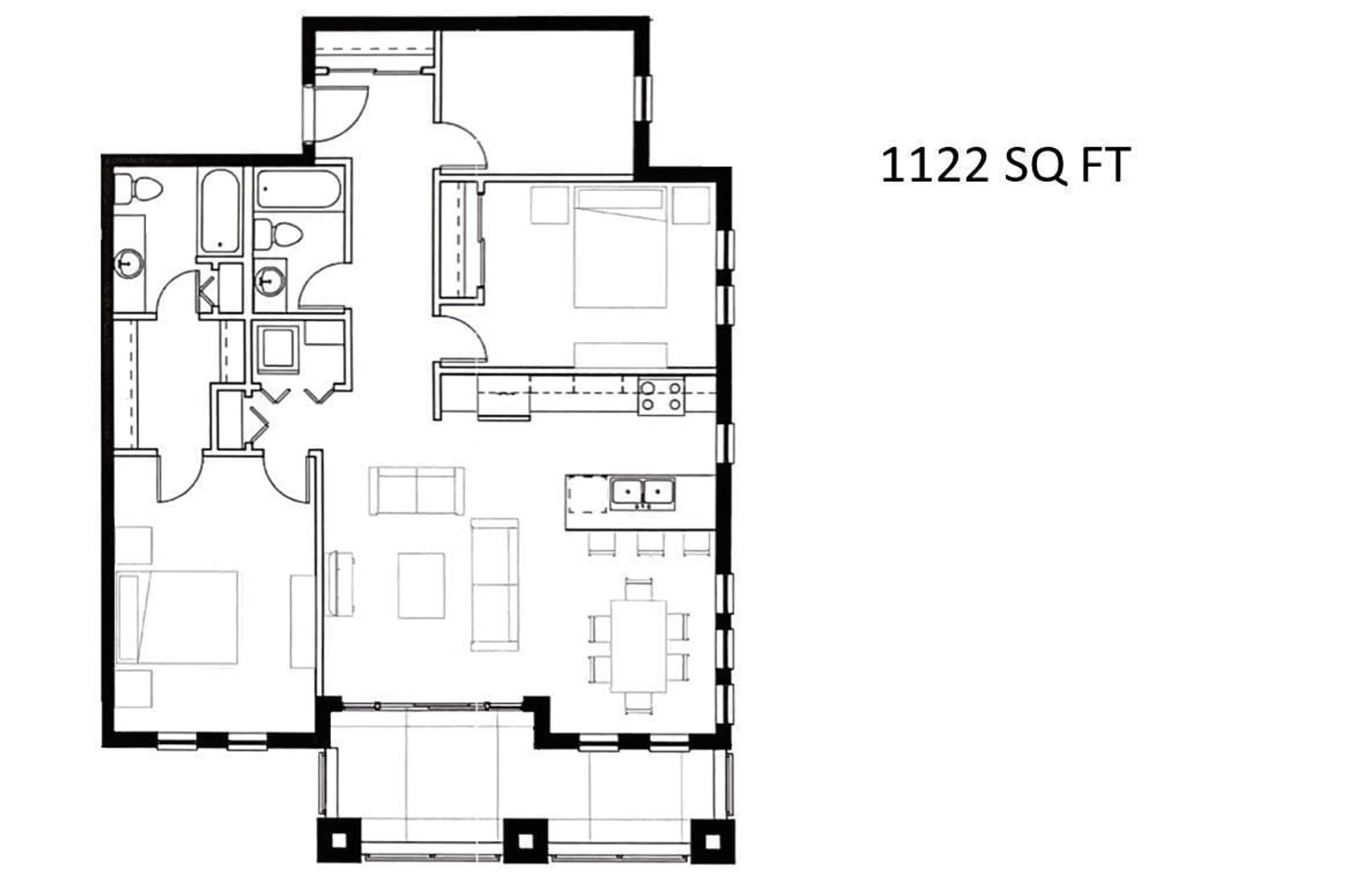#106 17 COLUMBIA AV W, Devon, Alberta T9G1Y7
Contact us about this property
Highlights
Estimated ValueThis is the price Wahi expects this property to sell for.
The calculation is powered by our Instant Home Value Estimate, which uses current market and property price trends to estimate your home’s value with a 90% accuracy rate.Not available
Price/Sqft$262/sqft
Days On Market45 days
Est. Mortgage$1,267/mth
Maintenance fees$556/mth
Tax Amount ()-
Description
Bright and airy main floor corner unit with everything to offer. Modern finishings, neutral color palette, open floor plan, 9ft ceilings & lots of windows flooding the home with natural light. Beautiful kitchen with quartz countertops, stainless appliances & an expansive island with seating for four. Two bedrooms, 2 bathrooms, walk thru closet in primary bedroom, in-suite laundry, underground parking, abundant outside/ visitor parking. Spacious deck with natural gas BBQ hookup! The Ridge is a well-build, immaculately maintained 32 unit complex in a premier location right in the heart of the growing community of Devon- walking distance to groceries, restaurants, parks, swimming pool, arena & less than 2 blocks from the river. Benefit from the laid back small town feel & with a quick 15 minute commute to the International Airport or the city of Edmonton. some photos are digitally staged (id:39198)
Property Details
Interior
Features
Main level Floor
Bedroom 2
15' x 10'Living room
13'5 x 12'2Dining room
10'6 x 9'3Kitchen
15'5 x 8'8Exterior
Parking
Garage spaces 1
Garage type -
Other parking spaces 0
Total parking spaces 1
Condo Details
Amenities
Ceiling - 9ft, Vinyl Windows
Inclusions
Property History
 44
44




