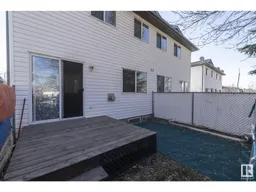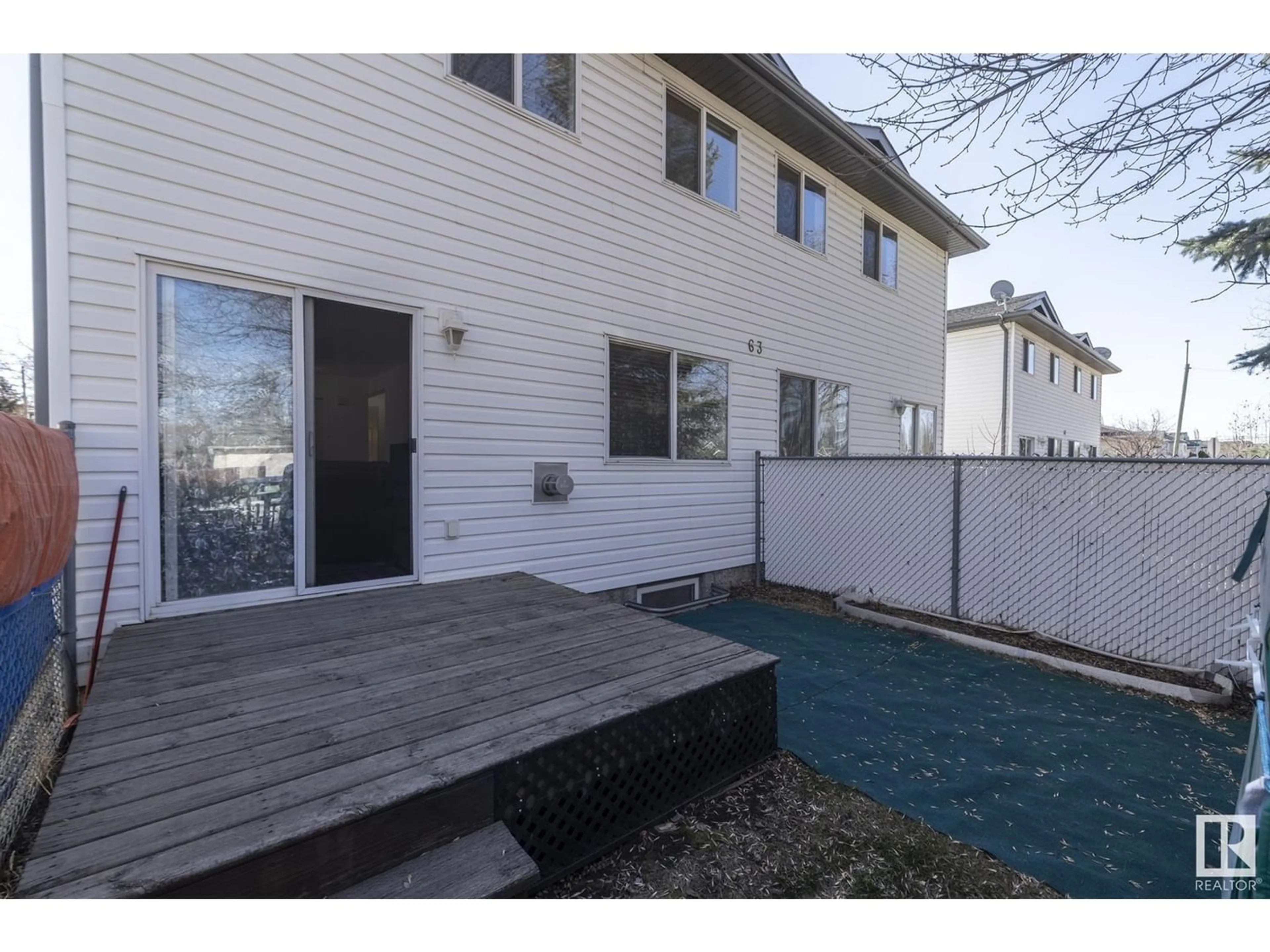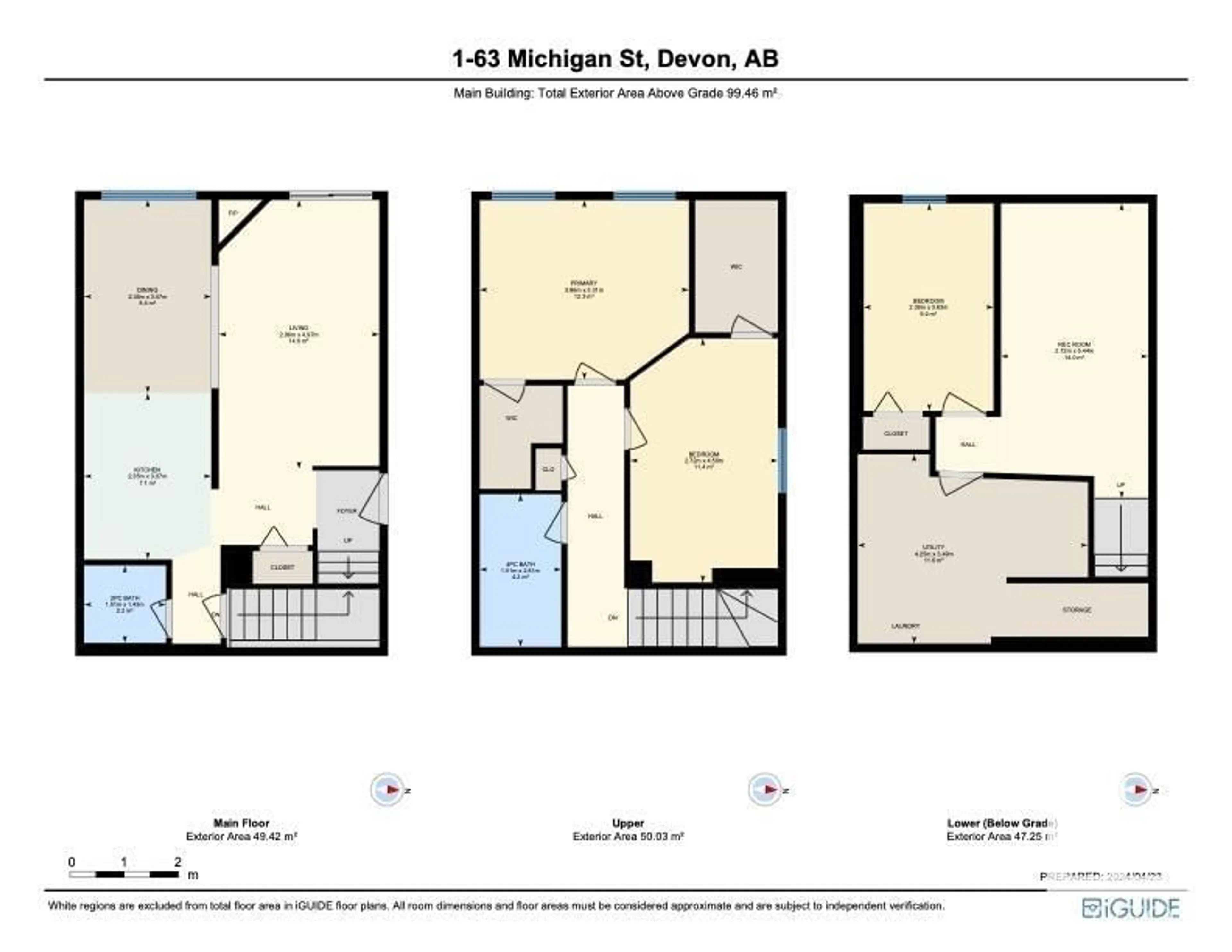#1 63 MICHIGAN ST, Devon, Alberta T9G1H7
Contact us about this property
Highlights
Estimated ValueThis is the price Wahi expects this property to sell for.
The calculation is powered by our Instant Home Value Estimate, which uses current market and property price trends to estimate your home’s value with a 90% accuracy rate.Not available
Price/Sqft$236/sqft
Days On Market19 days
Est. Mortgage$988/mth
Maintenance fees$175/mth
Tax Amount ()-
Description
Spotless 2 storey condo with low condo fees. This almost 1000 sq ft home is absolutely spotless and doesn't require you to lift a finger to move in. Spacious main floor features a galley kitchen, dinette, living area with patio doors to access the fenced yard and powder room. Upstairs you find 2 generous bedrooms both with walk in closets and 4 pc bath. The finished basement is the perfect place for the man cave or theater room and offers a 3rd bedroom. Located close to schools, trails and Devon's beautiful river valley. Very low condo fees make this home very affordable for the couple starting out or the professionals who are looking for effortless living. Pet friendly up to 15 at shoulder. What are you waiting for? Come and take a peek. (id:39198)
Property Details
Interior
Features
Main level Floor
Living room
2.96 m x 4.97 mDining room
2.35 m x 3.57 mKitchen
2.35 m x 3.07 mExterior
Parking
Garage spaces 2
Garage type Parking Pad
Other parking spaces 0
Total parking spaces 2
Condo Details
Amenities
Vinyl Windows
Inclusions
Property History
 34
34



