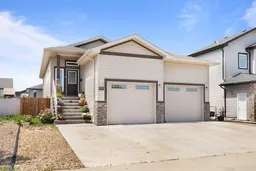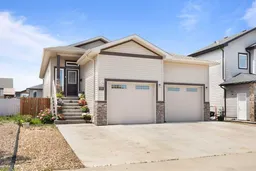Nestled near the Riverview Golf Club, this charming 4-bedroom, 3-bathroom bungalow spans 1159 sq ft. With an open concept and vaulted ceilings, you immediately notice the warm and welcoming feeling throughout.The spacious kitchen features maple cabinets, a large island, granite countertops, and stainless steel appliances. The main level also offers an office plus 2 bedrooms which includes a primary bedroom with a 5-piece ensuite and walk-in closet. Natural light pours into the basement as the raised bungalow offers large windows. Highlighted by 2 large bedrooms, a generous family room with flex space, and a 4-piece bathroom, the lower level is perfect for the growing family. Parking will no longer be a challenge with the widened driveway and attached heated double garage...with high ceilings for added convenience and options. Whether you are looking for a family home, or a bungalow with main floor laundry, this Redcliff home is one to check out!
Inclusions: Central Air Conditioner,Dishwasher,Garage Control(s),Microwave,Refrigerator,Stove(s),Washer/Dryer,Window Coverings
 34
34



