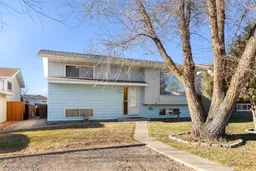Welcome to this well-kept 1,080 sq. ft. bi-level home in the great community of Redcliff. Offering 4 bedrooms and 2 bathrooms, this property delivers a functional layout and listed at an attractive price point for first-time buyers or young families.
Upstairs features two spacious bedrooms, including a primary bedroom with convenient direct access to the 4-piece bathroom. The main level is bright and open, with the kitchen and dining area flowing seamlessly into the living room, creating an inviting space for everyday living and entertaining. The lower level adds excellent versatility with two additional bedrooms, a large family room, and a generous 3-piece bathroom combined with the laundry area. Upgrades include shingles (4 years old), a high-efficiency furnace, a new sliding patio door, freshly painted deck/patio, and professionally cleaned carpets. Outside, you’ll appreciate both front parking and additional parking in the backyard with alley access, plus ample room to build a future garage if desired. The fully fenced backyard is meticulously maintained and perfect for kids, pets, or outdoor gatherings. Whether you’re looking for a comfortable move-in-ready home or a property you can update to match your personal style, this home offers plenty of opportunity. A solid family home in a great location with outstanding value...don’t miss your chance to make it yours! Check out the virtual tour and book your showing today!
Inclusions: Dryer,Electric Stove,Refrigerator,Washer
 40
40


