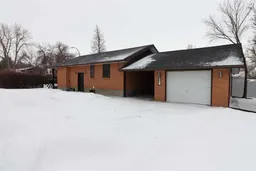Charming 2+2 Bedroom Bungalow for Sale in Redcliff
Welcome to this delightful 2+2 bedroom bungalow, ideally located in the sought-after neighborhood of Redcliff. This well-maintained home offers an inviting atmosphere with ample space for comfortable living, making it perfect for growing families, downsizers, or first-time homebuyers.
Key Features:
• 2+2 Bedrooms: The main floor boasts 2 spacious bedrooms, while the fully finished basement provides an additional 2 bedrooms(presently used together as one), offering flexibility for family use, guest rooms, or a home office.
• Bright and Airy Living Spaces: A large living room with plenty of natural light creates a welcoming space for gatherings. The open layout flows seamlessly into the dining area and kitchen, perfect for entertaining.
• A Great Kitchen: Featuring modern appliances, plenty of cabinet space, and Pantry, this kitchen is both functional and stylish.
• Well-Maintained Exterior: The front and side yard are beautifully landscaped, providing both curb appeal and a relaxing outdoor space for friend/family BBq's and evening.
• Ample Storage: With a basement that includes extra storage options and a convenient laundry area, space is never an issue.
Location:
This home is perfectly positioned just minutes away from local schools, parks, and essential amenities. The nearest school is within walking distance, making the morning routine a breeze. Families will also appreciate the proximity to nearby parks, offering plenty of green space for outdoor activities and relaxation.
Whether you’re enjoying a quiet stroll through the neighbourhood or taking the kids to the nearby park, the location of this bungalow ensures convenience and peace of mind.
Don’t Miss Out!
This charming bungalow offers a rare opportunity to own a well-maintained home in one of Redcliff’s most desirable locations. Contact your Favorite REALTOR® today to schedule a viewing and experience the potential of this beautiful property!
Inclusions: Dishwasher,Oven,Refrigerator,See Remarks,Washer/Dryer
 35
35


