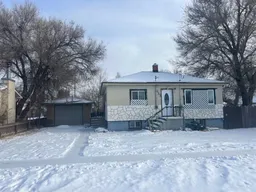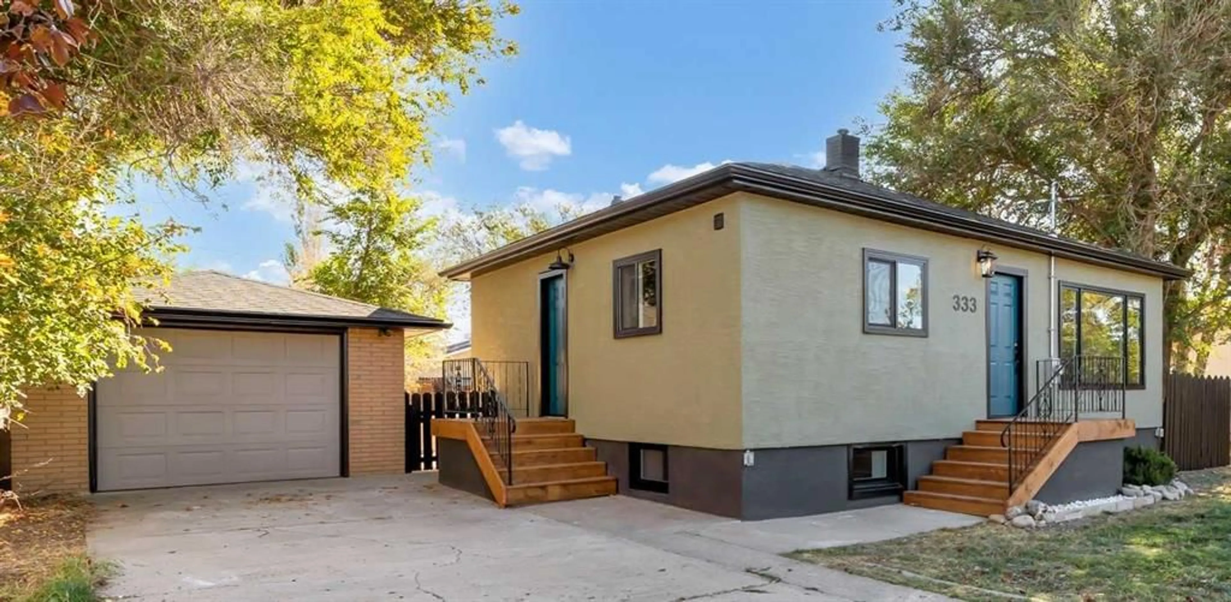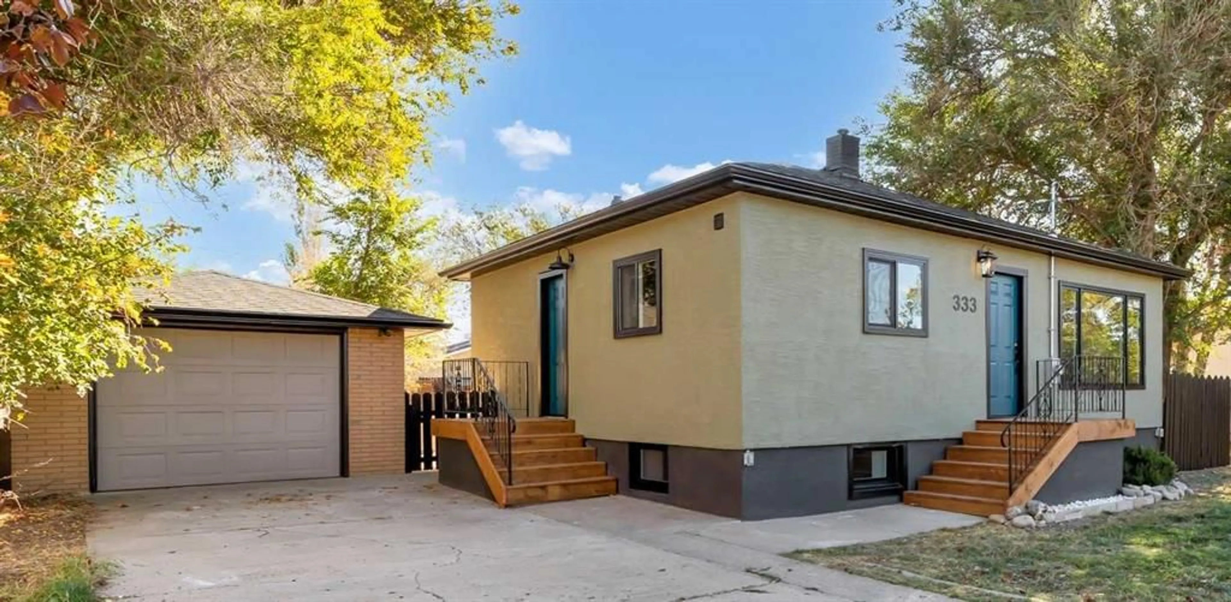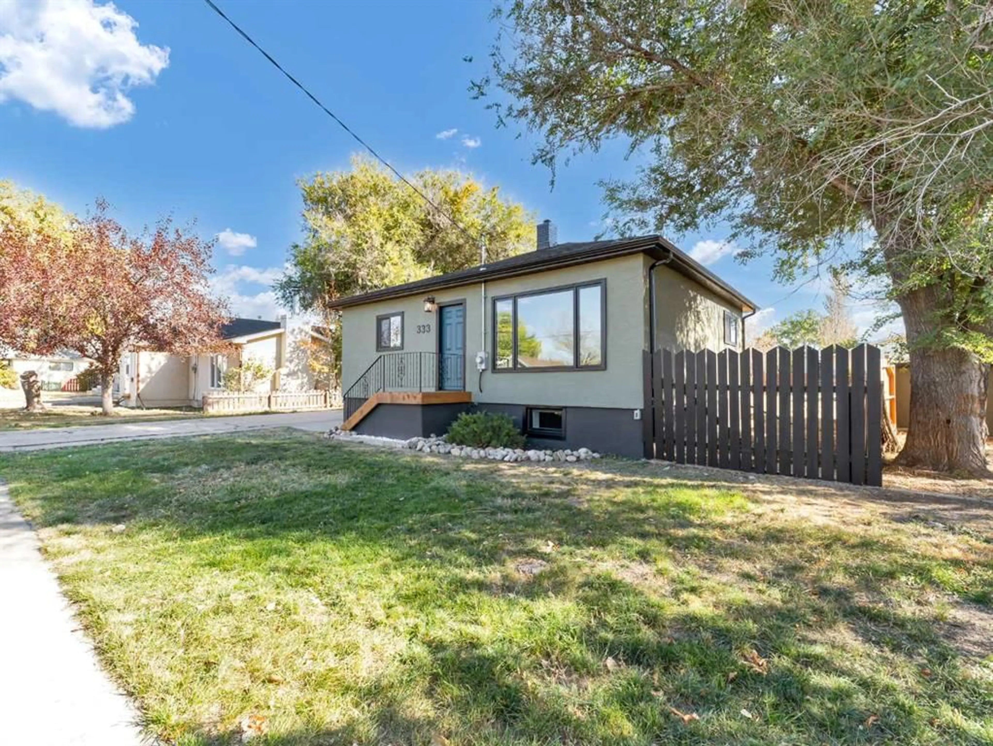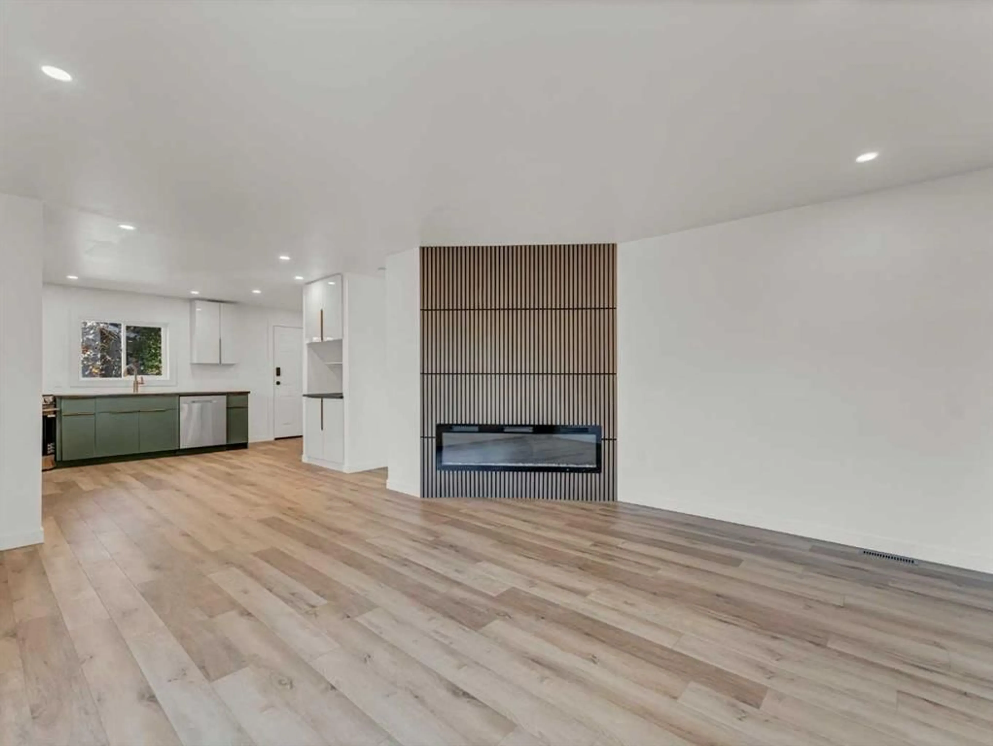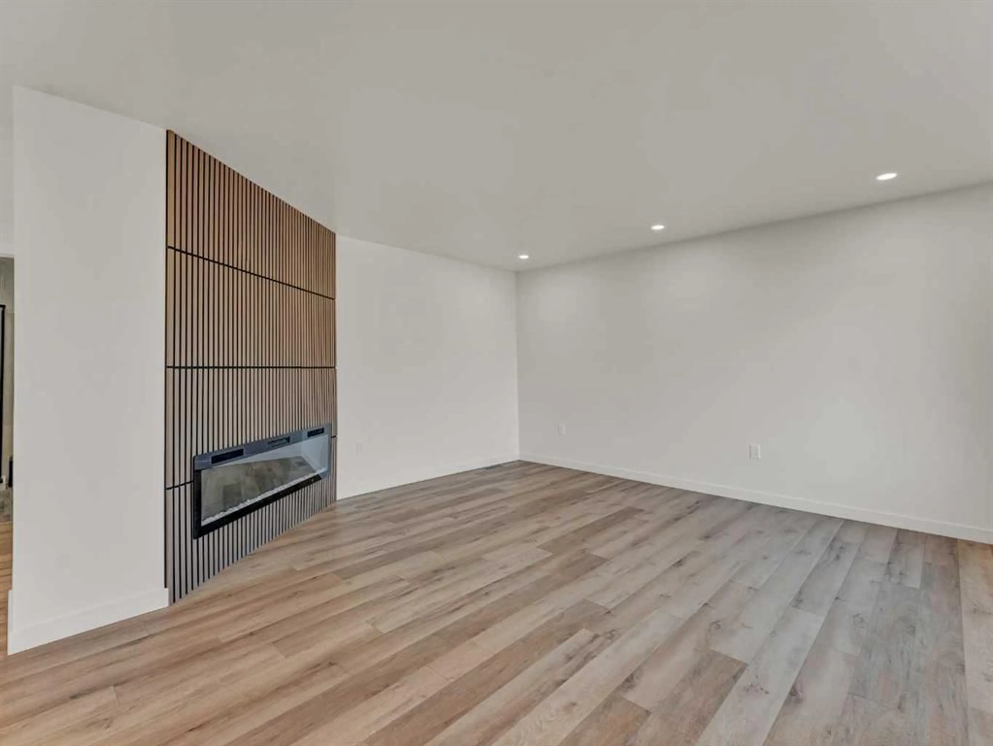333 1 St, Redcliff, Alberta T0J 2P0
Contact us about this property
Highlights
Estimated valueThis is the price Wahi expects this property to sell for.
The calculation is powered by our Instant Home Value Estimate, which uses current market and property price trends to estimate your home’s value with a 90% accuracy rate.Not available
Price/Sqft$455/sqft
Monthly cost
Open Calculator
Description
Charming, Attractive & Fully Updated Home on a Spacious Triple Lot! With loving attention to detail in each room and extensive updates inside and out. Step inside and be impressed by the bright open-plan layout, tasteful décor, and countless modern upgrades. INTERIOR UPDATES: Brand-new kitchen with stylish finishes; 2 fully renovated bathrooms, including a relaxing soaker tub; Stunning feature wall with built-in fireplace and dedicated TV electrical outlet; 5 new appliances plus a new hood fan; New lighting and plumbing fixtures; New electrical and hot water tank; high-efficiency furnace; EXTERIOR UDATES: New windows throughout, including living room triple pane picture window for cold/heat control; New stucco siding on the house; New shingles and rain gutters on both house and garage. THE SOLID BRICK GARAGE is set on a 75' x 130' (22.86m x 39.62m) lot which provides an amazing amount of room for a garden, RV parking, future REALLY BIG garage, workshop or backyard cottage for family or revenue - imagine the possibilities! IDEALLY LOCATED in a very desirable Redcliff neighborhood, this home offers easy access to an incredible range of amenities: Tennis courts, mountain bike skills park, skateboard park, outdoor swimming pool, hockey arena, curling club, seniors’ drop-in centre, youth centre, dog park, plus numerous parks for picnics and children play areas, biking and walking trails, and green spaces. All this — and within walking distance to the Redcliff Library, schools, shopping, Home Hardware, the local bakery, and restaurants. Don’t miss out — this is the perfect blend of comfort, style, and location. Call your Real Estate Agent today to schedule your private viewing! OPEN HOUSES: Sunday 10:00-11:30 (Nov 16th)
Property Details
Interior
Features
Main Floor
Living Room
16`3" x 14`3"Kitchen
13`0" x 12`9"Bedroom
10`6" x 9`0"Bedroom
9`2" x 8`10"Exterior
Features
Parking
Garage spaces 2
Garage type -
Other parking spaces 2
Total parking spaces 4
Property History
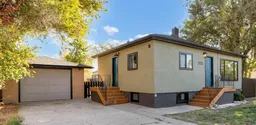 47
47