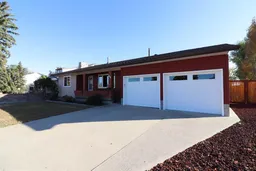This one-of-a-kind 1951 sq. ft. bungalow offers the perfect blend of comfort, function, and thoughtful design — everything you need is right on the main floor. With 3 bedrooms, 2 full bathrooms, and a half bath, this spacious home is ideal for relaxed living and easy entertaining. The inviting living room features a cozy gas fireplace, while the large dining area flows seamlessly into a beautifully designed kitchen that’s a baker’s dream. You’ll love the abundance of modern cabinetry, gas stovetop, built-in oven with a swing-out door, swing-out lazy Susan, flip-up mixer shelf, and a pantry with pull-out shelves — every detail built with convenience in mind. The primary bedroom includes a serene 4-piece ensuite complete with a deep soaking tub and separate shower. The main 3-piece bath offers a walk-in tub, and a third bedroom features its own private 2-piece ensuite — perfect for guests or family. A dedicated office, main-floor laundry, and practical mudroom add to the home’s convenience. Step just outside to find an adjoining 515 sqft heated workshop — an ideal space for sewing, crafting, or hobbies, or even a quiet retreat for extra family time. Additional features include a reverse osmosis system and water softener. Warm, inviting, and full of thoughtful touches, this home truly combines comfort and craftsmanship in every detail. Title Insurance will be offer to the Buyer in lieu of a RPR and letter of compliance.
Inclusions: Dishwasher,Freezer,Gas Cooktop,Microwave,Refrigerator,Wall/Window Air Conditioner,Washer/Dryer,Water Softener,Window Coverings
 50
50


