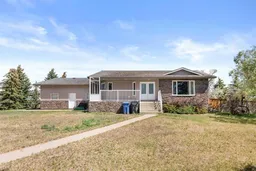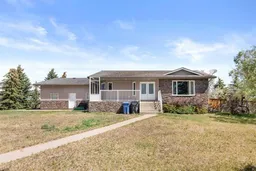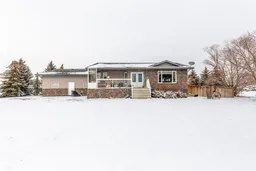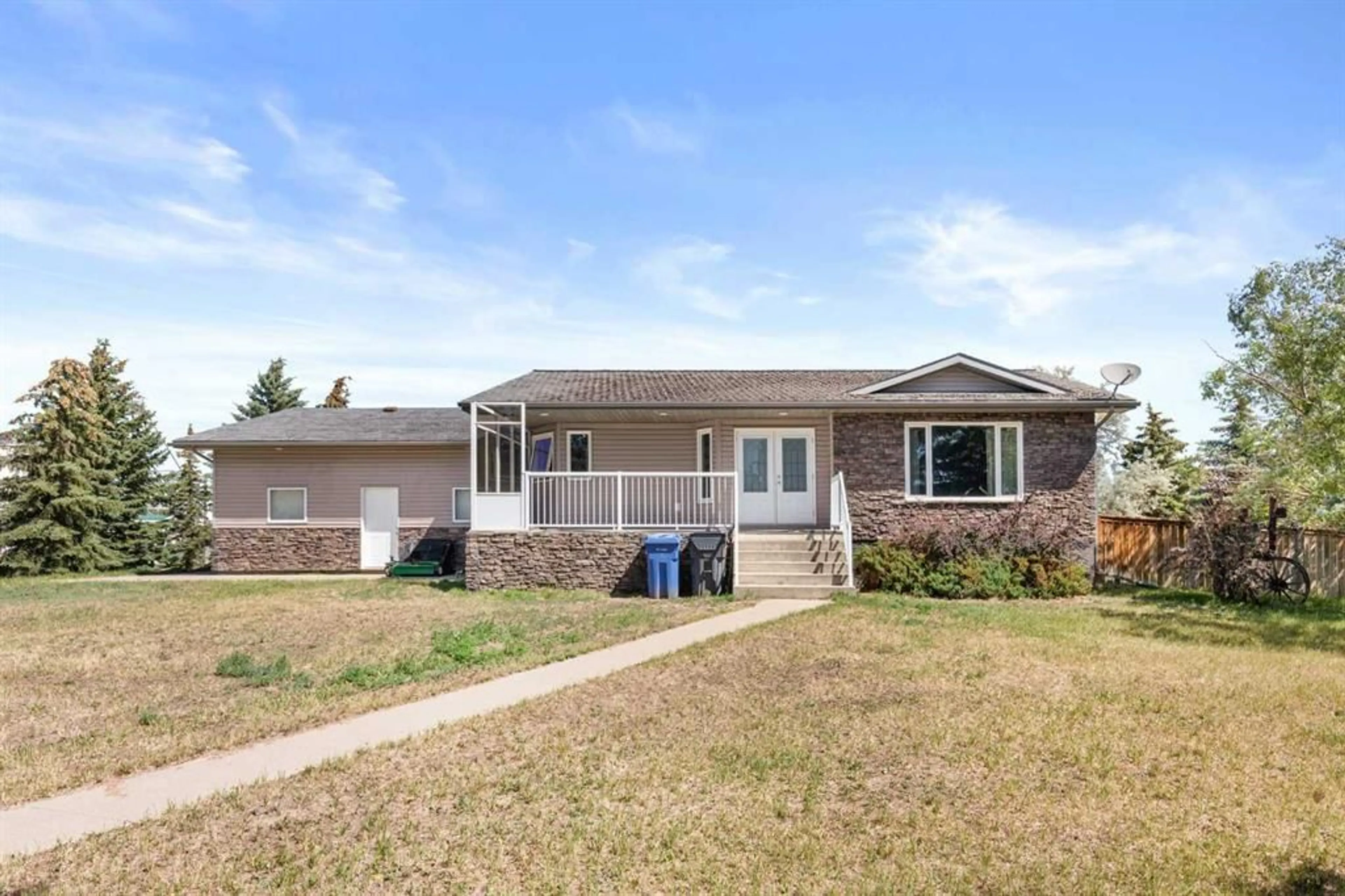A DREAM setup for someone wanting to work/play/live all in the same location!! This 1.17 acre parcel features a 40X80 shop just STEPS away from a fully finished 5 bedroom, 3 bath bungalow with an oversized double attached garage. The 40X80 shop is equipped with 3phase power, two oversized doors, bathroom, gas heaters and large yard with sufficient turn radius for large trucks. The double attached garage is heated, insulated, fully finished, and is ideal for parking vehicles, or working on toys! The bungalow features an open concept layout, with the kitchen boasting ample cupboard and counter top space, large island, and formal dining area. There are two large bedrooms on the main floor, with the master featuring a 3 piece ensuite, and double closets. Downstairs features a secondary living space, 3 large bedrooms, and another bathroom. The backyard features an internal fence, spacious
deck, and spruce trees outlining the property for extra privacy! This property is located within City limits, and is truly one of a kind! Book your showing TODAY!
Inclusions: Central Air Conditioner,Dishwasher,Garage Control(s),Refrigerator,Stove(s)
 49
49





