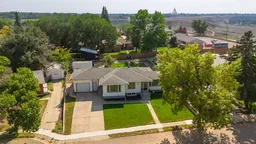Welcome to 76 Bray Crescent SW, a spacious 1,550 sq ft bungalow offering four bedrooms and a functional layout that’s ideal for family living. Situated on an oversized lot in a quiet crescent with a green space right out front, this home is centrally located and comes with plenty of parking options, including a single attached garage, a long double driveway, additional off-street parking, and an extra rear parking pad. Inside, the main floor features a welcoming living room and dining room, along with a large kitchen that includes a full stainless steel appliance package, ample cabinetry, and a bright dining area. There are two bedrooms on this level, as well as a 5-piece bathroom complete with double sinks. The primary bedroom offers direct access to the back deck and yard, creating a private spot to enjoy the outdoors. Adding even more versatility, the home has a second front entrance and a spacious back boot room or multipurpose area that connects directly to the attached 20x15 garage and opens out to the backyard. The fully finished basement has been updated with new vinyl plank flooring and provides plenty of additional living space. Here you’ll find a large rec room, two more bedrooms, a 4-piece bathroom, a laundry area with washer, dryer, and sink, and a dedicated storage room. The backyard is a true highlight, fully fenced and set up with a patio, deck, shed, storage C-can, and extra parking with potential for a second garage. Whether you need space for kids to play, hobbies, or vehicles, this yard has you covered. Additional features include newer windows throughout, two hot water tanks that are less than one year old, and the comfort of central air conditioning. Combined with the spacious layout and prime location, this home is an excellent choice for families. Call today to view!
Inclusions: Other
 46
46


