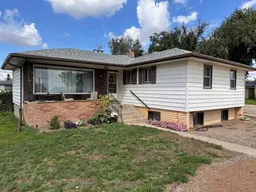Spacious 4 bedroom raised bungalow conveniently located on a quiet SW Hill street near the hospital. Good quality, high wind resistant SHINGLES INSTALLED ABOUT 6 YEARS AGO. The THE ELECTRICAL SERVICE WAS JUST UPGRADED 2025 TO 100 AMP and main floor plugins updated at the same time (est. approx. $7,500 Quickway Electrical). LARGE 65 X 125 LOT with RV PARKING and lots of OFF STREET PARKING if needed. HARDWOOD FLOORS under carpet in hallway and 3 main floor front bedrooms. NEW CARPETS INSTALLED 2025 in hallway and bedrooms, This home is in VERY CLEAN CONDITION with original woodwork and cabinets also in really good condition. The LARGE COUNTRY KITCHEN has solid oak cabinets in really nice condition as well as COMPLETE NEW STAINLESS STEEL APPLIANCE PACKAGE 2025. NEW AIR CONDITIONING also installed 2025 along with NEW R50 INSULATION ADDED TO ATTIC as well as 4 large old trees removed for safety purposes and all in 2025.. Cozy and bright front living room. The exterior is vinyl and brick with all windows metal clad. Basement windows are also large and therefore letting in lots of light (this is the benefit of a raised bungalow). There could easily be a studio suite (when renovated) in the bright basement with its own private entrance and this may be convenient for a family member or as additional income potential. This home enjoys "good vibes" and should be well received in todays market. Reportedly around $45,000 was invested into this property within 2025. Basement suite needs renovations but has really meaningful potential.
Inclusions: Central Air Conditioner,Dishwasher,Refrigerator,Stove(s),Washer/Dryer,Window Coverings
 30
30


