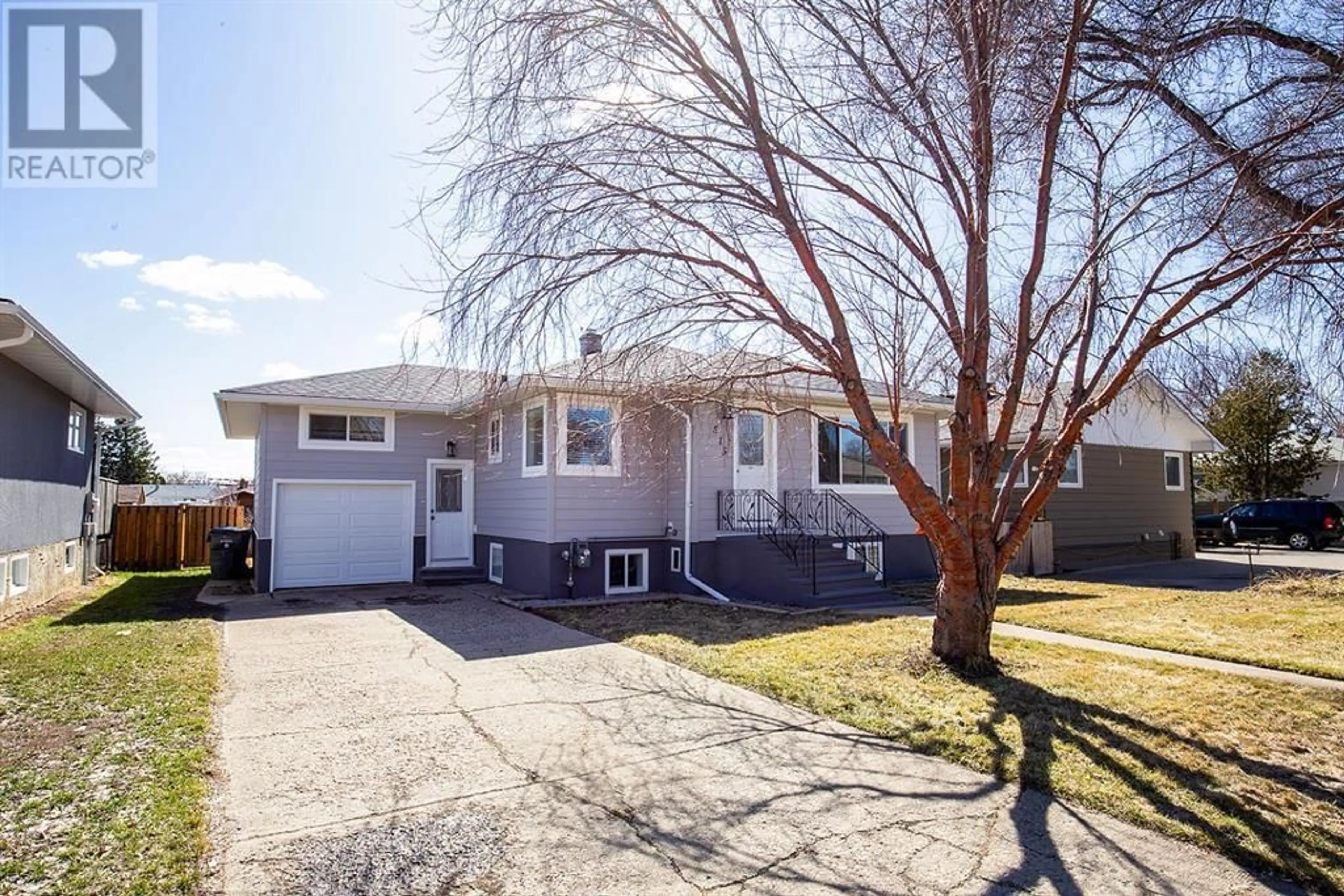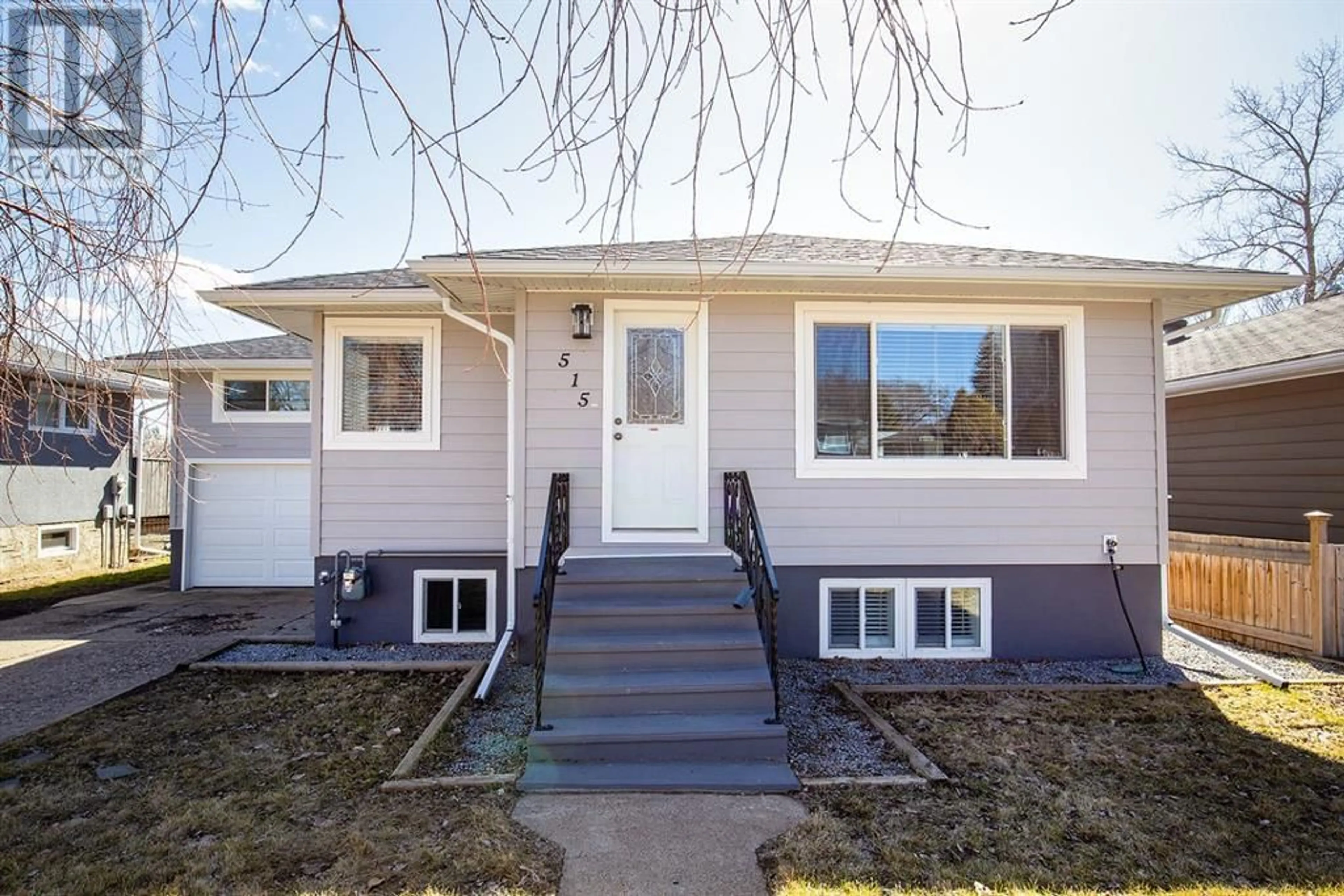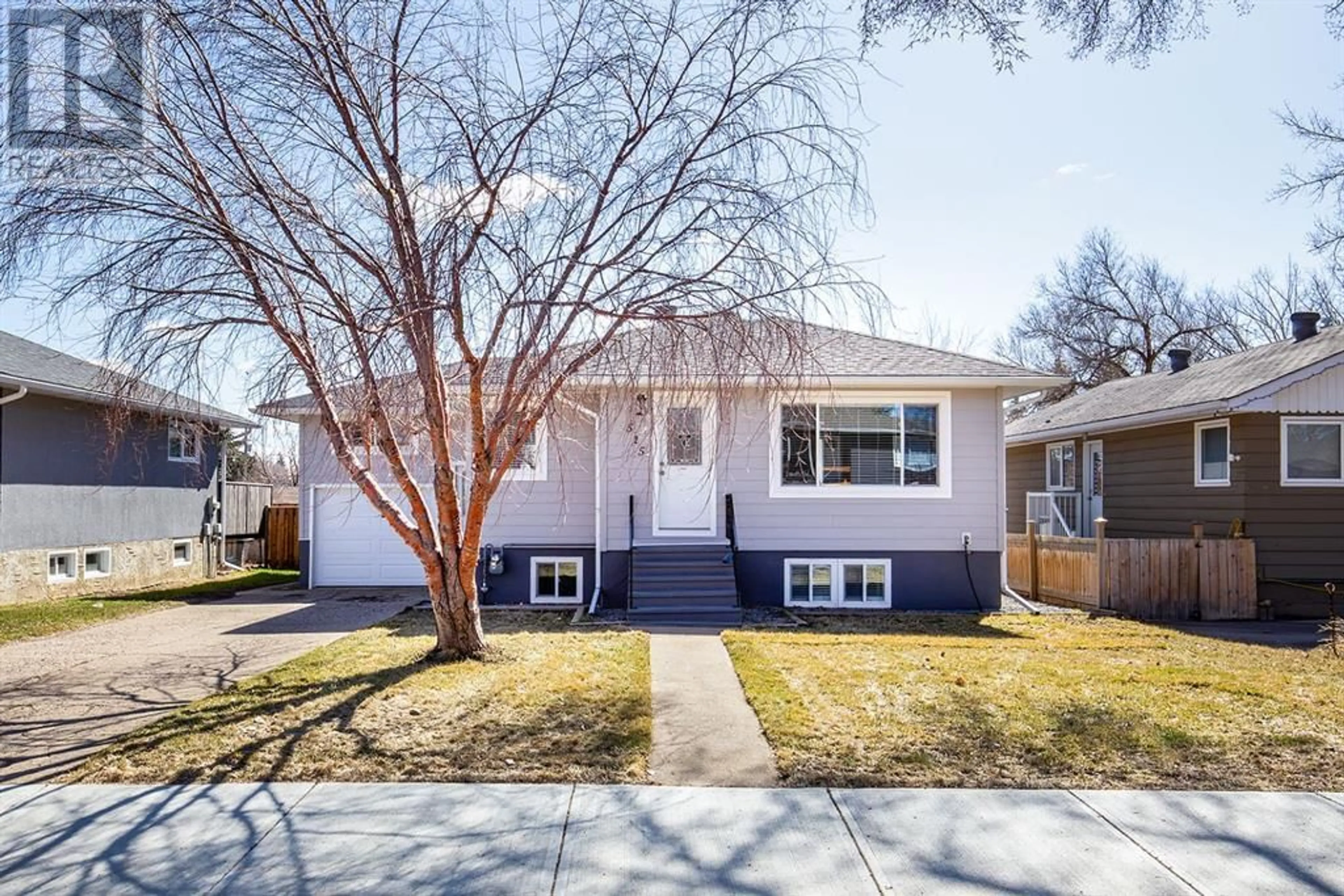515 12 Street SW, Medicine Hat, Alberta T1A4T9
Contact us about this property
Highlights
Estimated ValueThis is the price Wahi expects this property to sell for.
The calculation is powered by our Instant Home Value Estimate, which uses current market and property price trends to estimate your home’s value with a 90% accuracy rate.Not available
Price/Sqft$251/sqft
Days On Market3 days
Est. Mortgage$1,352/mth
Tax Amount ()-
Description
Boasting over 1200 sq ft above grade and a fully renovated exterior, including Hardie board siding, new roof, partial fencing and garage door/opener, this quaint raised bungalow is move in ready. Backing onto the Ajax coulee, the backyard is very private and is conveniently located near the #1 highway, southwest industrial and nearby schools and playgrounds. Inside has been fully updated and offers 3 bedrooms and 2 full bathrooms. The main floor is host to the eat in kitchen, cozy living room, 2 nicely sized bedrooms and 4pc bath. The loft is an ideal space for an office, kid's playroom or art area and the single attached garage has direct access from the house and next to an exterior door. Downstairs offers another bedroom, huge laundry/storage space, 3pc bathroom and family room. There is also walk out access to the backyard and patio area. Don't miss out! (id:39198)
Property Details
Interior
Features
Basement Floor
Laundry room
12.00 ft x 12.00 ftBedroom
12.00 ft x 13.00 ft3pc Bathroom
Family room
13.00 ft x 25.00 ftExterior
Parking
Garage spaces 2
Garage type Attached Garage
Other parking spaces 0
Total parking spaces 2
Property History
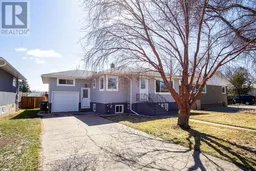 42
42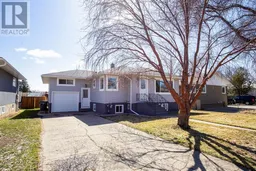 42
42
