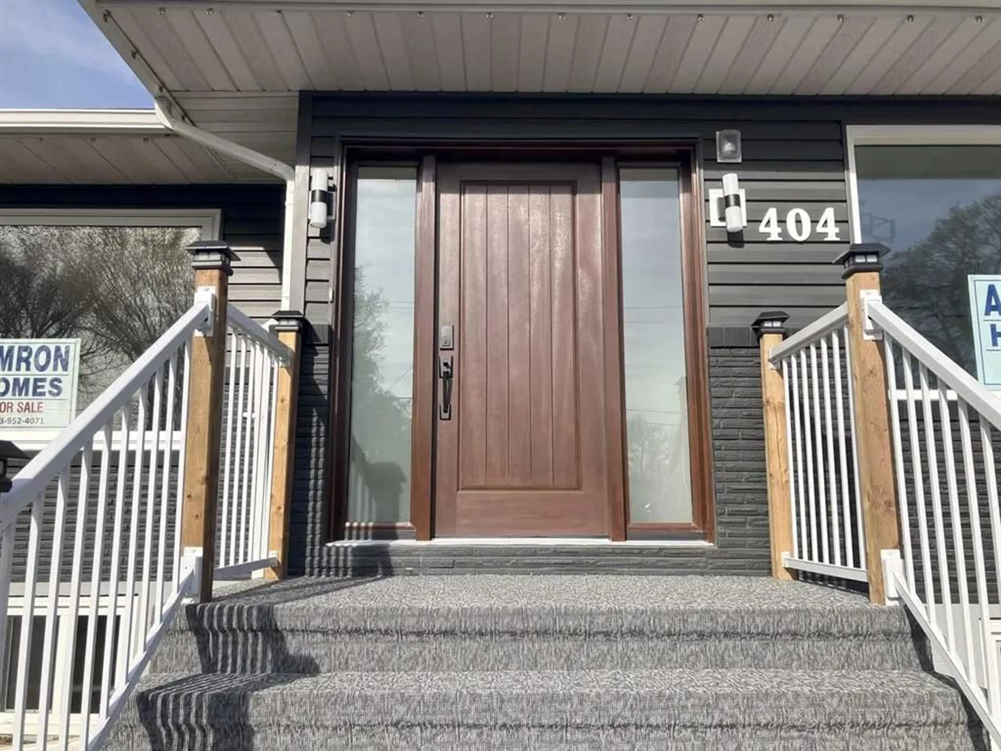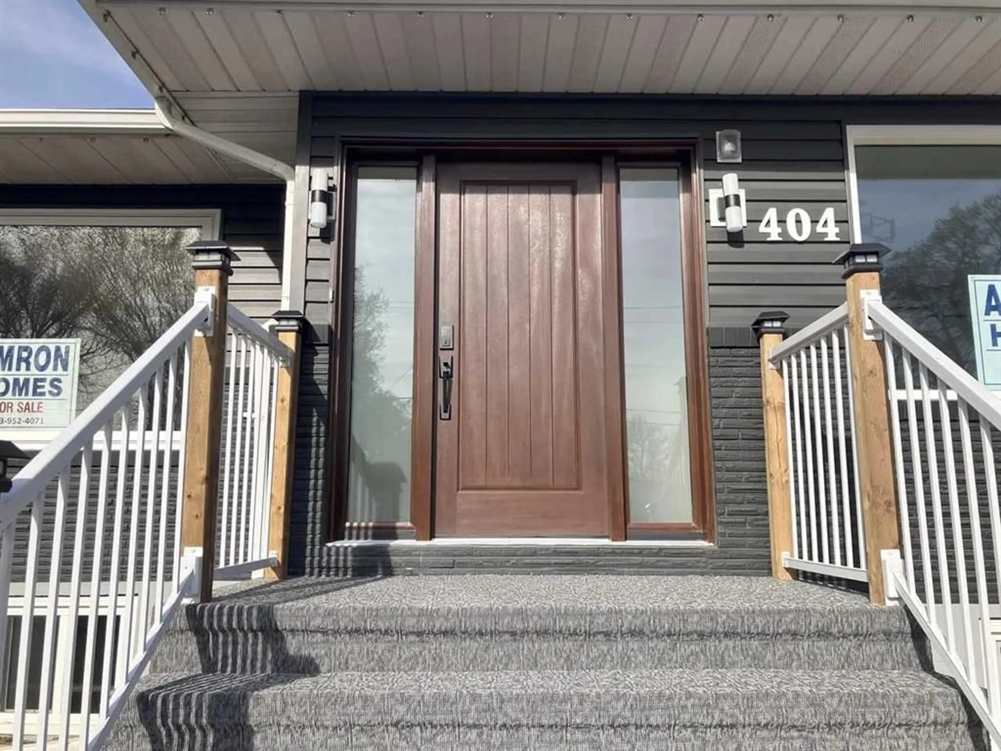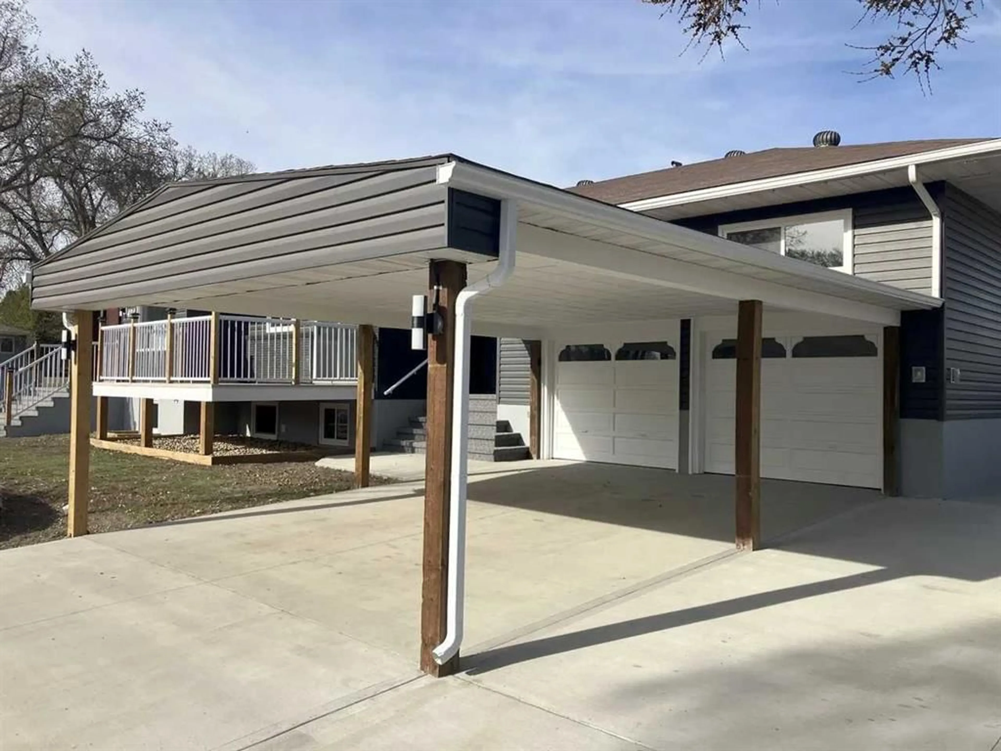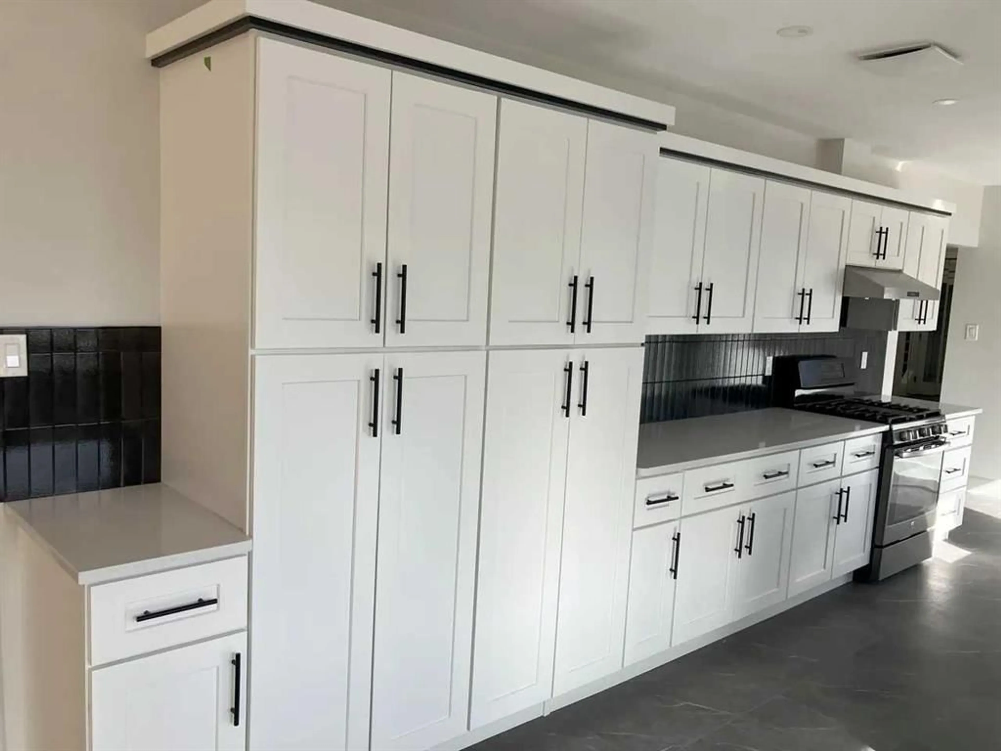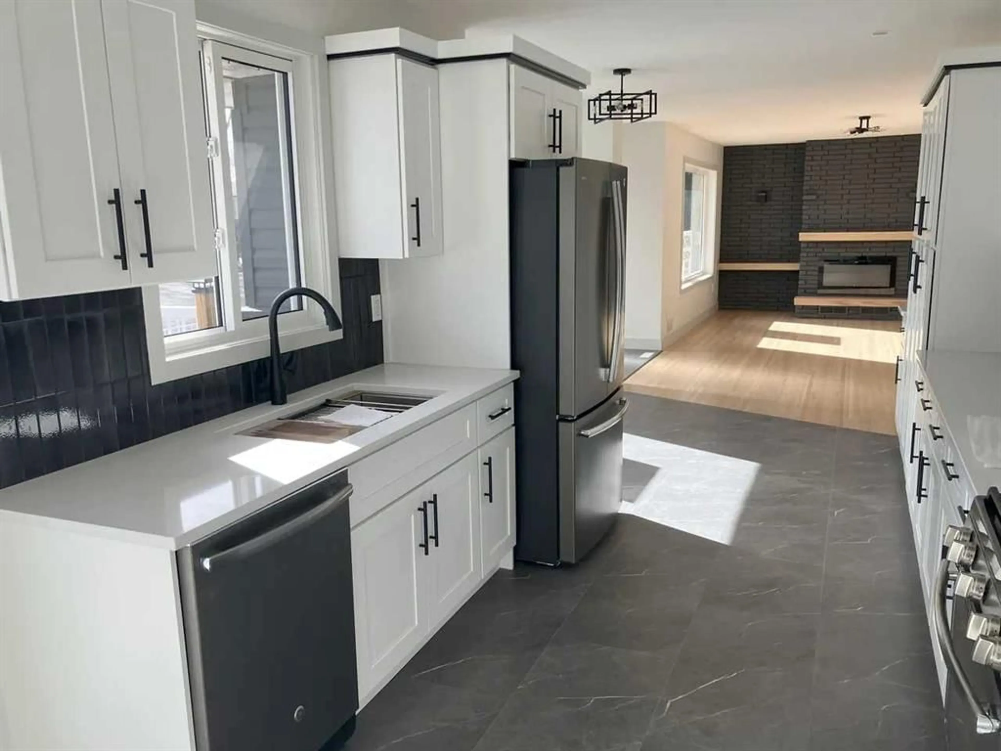404 8 St, Medicine Hat, Alberta T1A4M2
Contact us about this property
Highlights
Estimated valueThis is the price Wahi expects this property to sell for.
The calculation is powered by our Instant Home Value Estimate, which uses current market and property price trends to estimate your home’s value with a 90% accuracy rate.Not available
Price/Sqft$368/sqft
Monthly cost
Open Calculator
Description
This amazing executive property has been affectionately restored to its former glory under the watchful eyes of our skilled trades people at Amron Homes. Originally constructed in 1956 by Waldimer Link Construction, we have renovated and updated all aspects of this novel “before its time” home. Highlights: • 3,538 total square footage (including garage): Main level is 1,861sq ft with a lower level Mother-in-law/Summer • kitchen suite at 1,251 sq ft. • 5 bathrooms. • 4 bedrooms. • Bonus/Hobby room over the garage c/w bathroom. • 22’ x 24’ finished garage c/w separate heat. • 65’x 125’ corner lot. Ornamental iron fence enclosure on concrete curb. • 6’ alley side privacy fence. 16’ x 51’ RV parking. • The attached garage is fronted with a 20’ x 24’ covered carport, which in turn is fronted by a further 21’ of concrete driveway. • Yard is irrigated by U/G sprinkler system. 10’x 16’ front patio deck with vinyl floor and pre finished aluminum railings. • Private 5 1/2’ x 12 1/2’side patio deck accessed from both the living room and bedroom. • Appliances up & down. • Brick/Vinyl siding exterior/asphalt shingles. • A/C. • Fireplace. *TRADES CONSIDERED*
Property Details
Interior
Features
Main Floor
Living Room
20`0" x 13`0"Dining Room
10`0" x 13`9"Kitchen
16`4" x 9`8"Bedroom - Primary
11`11" x 12`9"Exterior
Features
Parking
Garage spaces 2
Garage type -
Other parking spaces 4
Total parking spaces 6
Property History
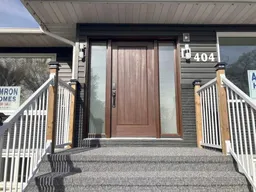 30
30
