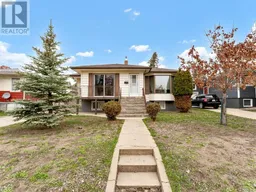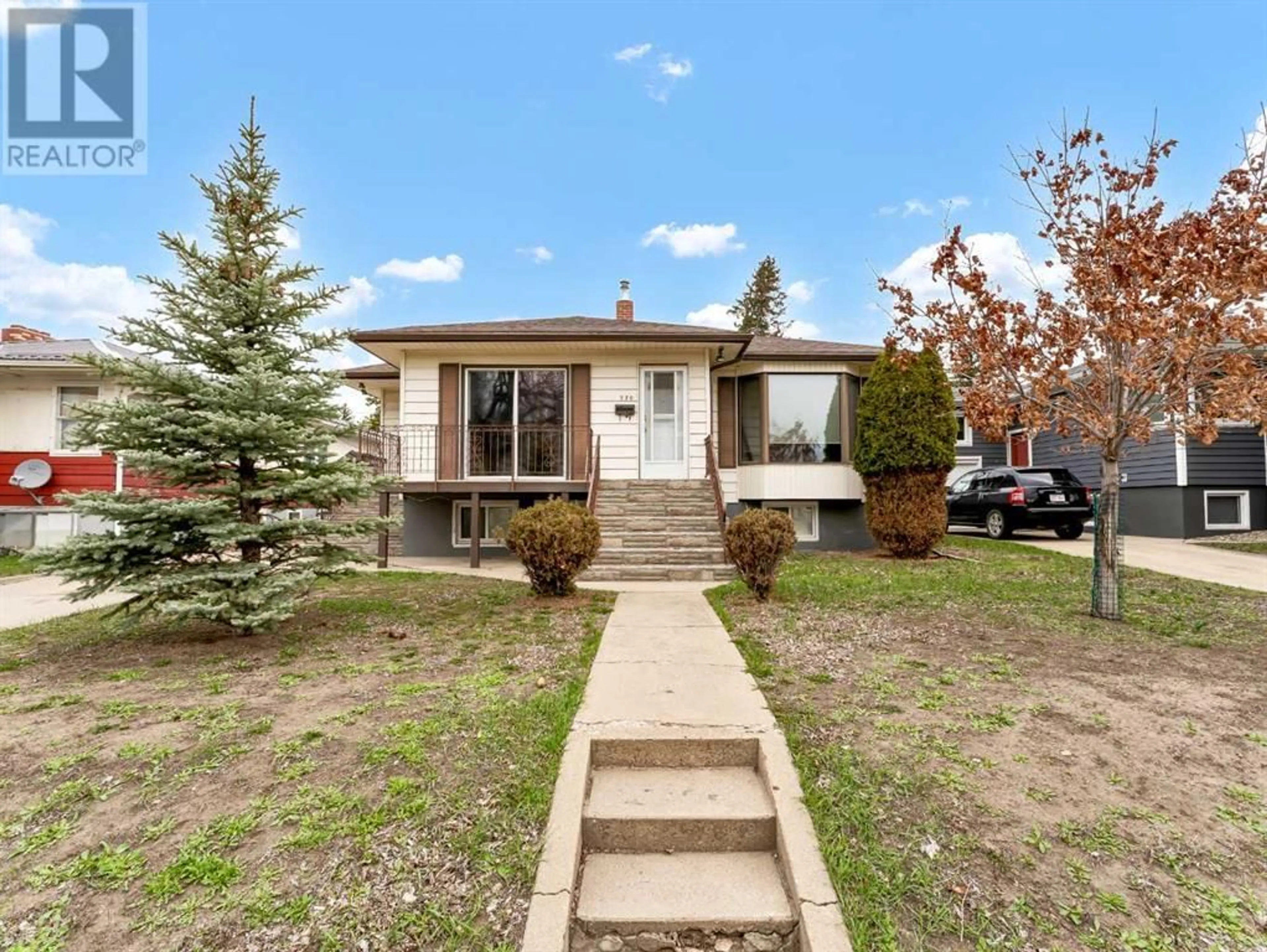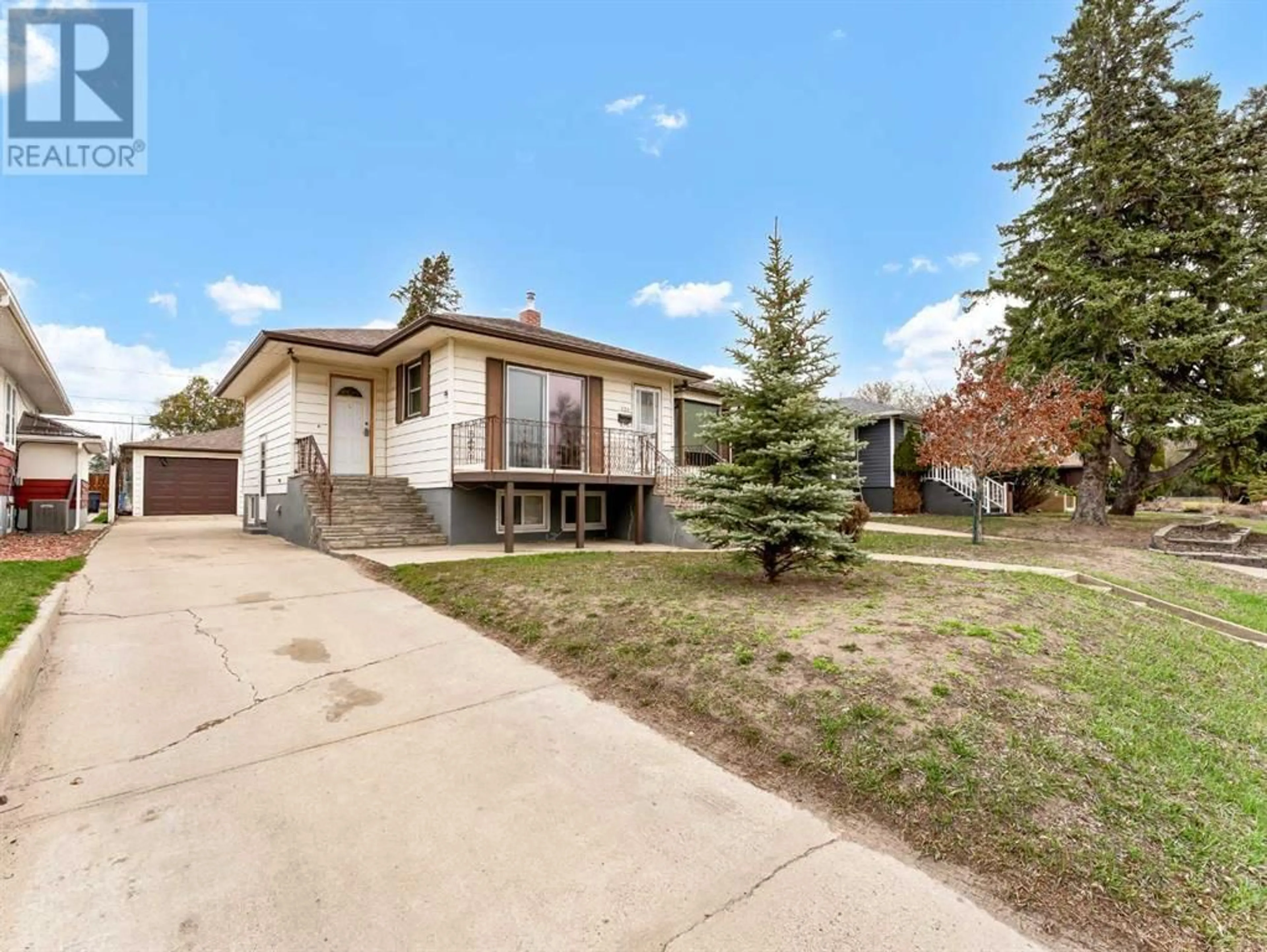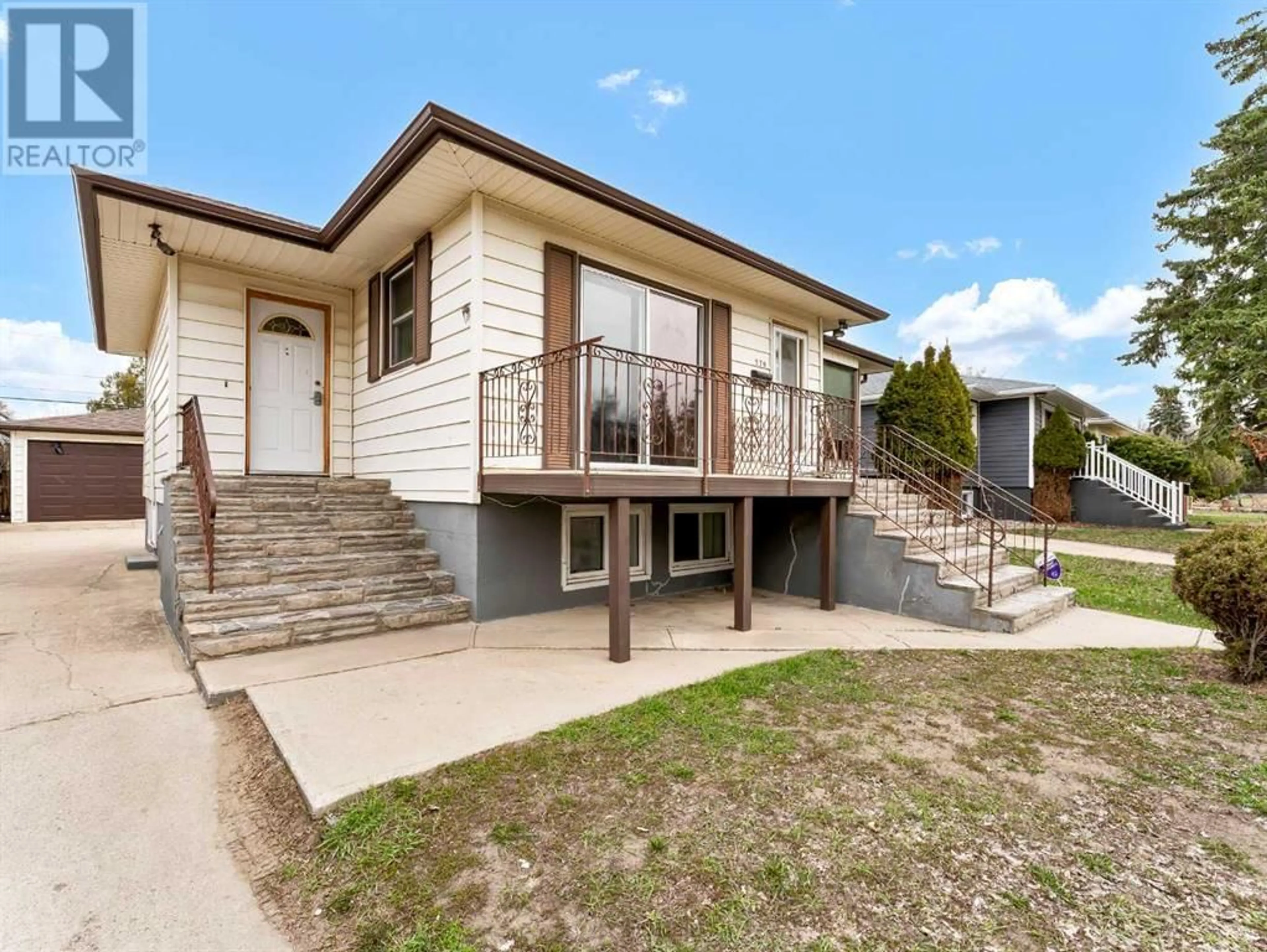370 11 Street SW, Medicine Hat, Alberta T1A4S6
Contact us about this property
Highlights
Estimated ValueThis is the price Wahi expects this property to sell for.
The calculation is powered by our Instant Home Value Estimate, which uses current market and property price trends to estimate your home’s value with a 90% accuracy rate.Not available
Price/Sqft$330/sqft
Days On Market25 days
Est. Mortgage$1,460/mth
Tax Amount ()-
Description
Attention investors! This legally suited property presents an exceptional addition to your real estate portfolio. Whether you intend to reside in the main unit while leasing the basement separately or pursue it solely as an investment opportunity, the versatility is yours to explore.Upon entering the main floor unit, you are welcomed by a bright and spacious living area, ideal for gatherings and entertainment. Adjacent to the living space lies a well-appointed kitchen featuring ample cupboard storage and convenient access to the balcony through a sliding glass door. Continuing down the hall, you'll find two generously sized bedrooms accompanied by a bathroom complete with a tiled shower/tub combination.Descend the stairs to the common area, offering access to the shared laundry facilities, a sizable storage room, and the furnace room.The legally registered basement suite boasts a tastefully renovated kitchen, a sizable bedroom, a comfortable living room, and a bathroom featuring another tub/shower combination.Outside, the fenced backyard provides ample space and amenities, including a designated fire pit area, a practical storage shed, and a double detached garage equipped with both rear and front-facing garage doors. Ample off-street parking further enhances convenience for both you and your tenants. (id:39198)
Property Details
Interior
Features
Main level Floor
Kitchen
12.83 ft x 16.92 ftPrimary Bedroom
11.00 ft x 13.58 ftBedroom
9.83 ft x 13.58 ftLiving room
15.83 ft x 14.83 ftExterior
Parking
Garage spaces 5
Garage type -
Other parking spaces 0
Total parking spaces 5
Property History
 36
36




