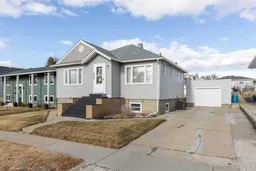Snow Removal for the Winter 2025 season included in the Sale! Exceptionally clean and well-cared-for bungalow on the SW Hill! Ideally located close to the hospital and River Heights School, this charming home is move-in ready and filled with thoughtful updates. The main floor offers a bright, welcoming living room and a beautifully renovated Hiebert kitchen featuring quality cabinetry, newer white appliances, and durable vinyl flooring that extends through the hallway and into the updated 4-piece bathroom. Two comfortable bedrooms complete this level, along with the bonus of original hardwood flooring tucked beneath the carpet and new windows throughout. Downstairs, you’ll love the spacious family room with a new window and a cozy wet bar area — perfect for hosting friends or relaxing on quiet evenings. The lower level also features a large bedroom, generous laundry and storage space, and a refreshed 2-piece bathroom with newer fixtures. Step outside to a large, fully fenced yard complete with a single detached garage, with a new insulated overhead door and opener installed in 2024, and plenty of room for kids, pets, an additional garage, or a future garden project. Numerous updates make this home truly worry-free: a new furnace and A/C, a five-year-old hot water tank, a new electrical panel (2 years), shingles replaced in 2023, all new siding, cladding and fascia in 2025, rubber paving in 2023, and new fencing in 2022 for lasting curb appeal. This tidy and tastefully updated property offers comfort, convenience, and peace of mind — an ideal opportunity for first-time buyers, downsizers, or anyone looking for a move-in-ready home in one of Medicine Hat’s convenient locations.
Inclusions: Central Air Conditioner,Garage Control(s),Refrigerator,Stove(s),Washer/Dryer,Window Coverings
 34
34


