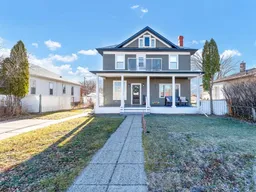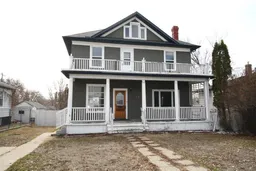Welcome to 27 4 St SW — a spacious two storey home with a loft, offering 2,390 sq. ft. of living space in a mature SW Hill neighbourhood. With several updates completed over the past few years, this character filled home blends modern comfort with timeless charm. A large, welcoming front entrance sets the tone as you step inside. The kitchen features a generous centre island, pantry, stainless steel appliances, and a well sized dining area—perfect for family meals and entertaining. The cozy living room, complete with a faux fireplace, provides the ideal ambiance for relaxing evenings. The main floor also includes a 2pc powder room, a convenient laundry room, and a bright nook, perfect for a home office or study area. The upper level is home to 4 spacious bedrooms, including the primary suite which offers a walk-in closet, access to a private balcony, and a beautiful 4pc ensuite with a soaker tub. A stunning 5pc main bathroom with quality finishings and a dedicated storage area or flex space complete this floor. The versatile loft is currently used as a cozy guest room but could easily function as a games room, hobby space, office, or additional living area—whatever best suits your lifestyle. The basement is unfinished but offers a large open area ideal for a future family room. It’s currently used as a fitness/rec area with plenty of storage. Outside, enjoy evenings on the covered front or back deck or in the new patio sitting area, surrounded by a landscaped yard. A recently developed 22x26 detached garage provides excellent value and functionality for storage and indoor parking. With its fantastic central location, thoughtful updates, and generous layout, this home is an incredible opportunity for the next family to make it their own. All updates in the property were completed in 2024/2025. Paint, flooring, bathroom renovations, plumbing faucets, lighting fictures, shingles. Garage was developed in 2025.
Inclusions: Central Air Conditioner,Dishwasher,Microwave Hood Fan,Refrigerator,Stove(s),Washer/Dryer,Window Coverings
 49
49



