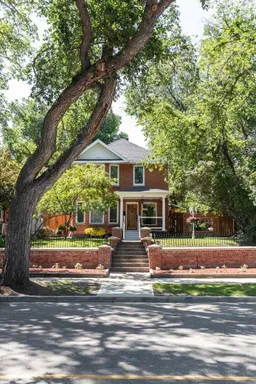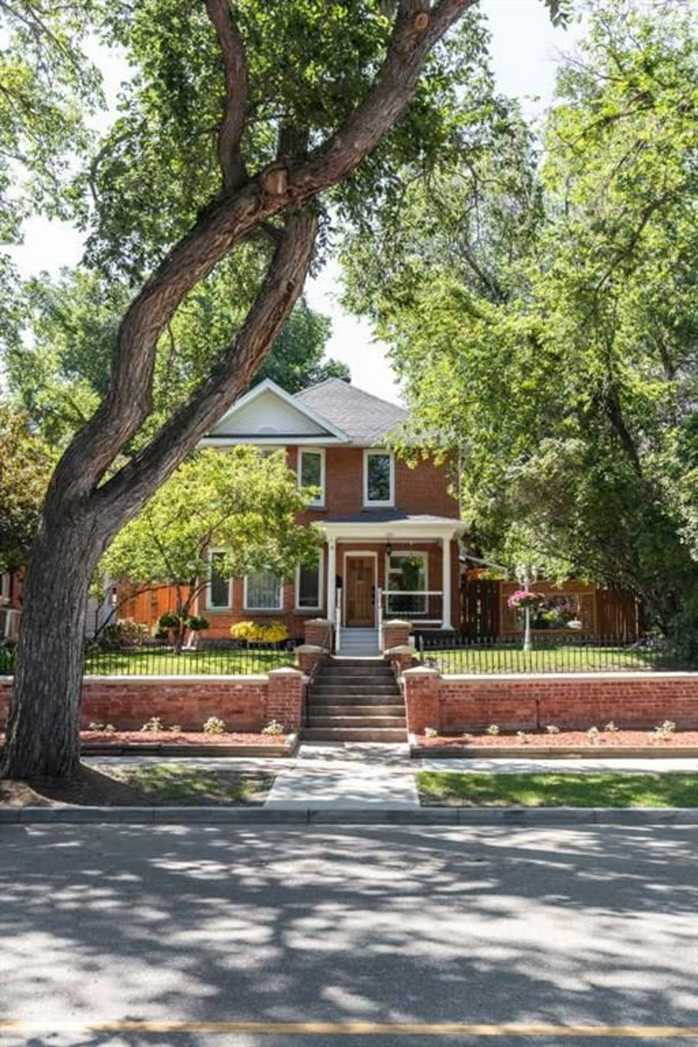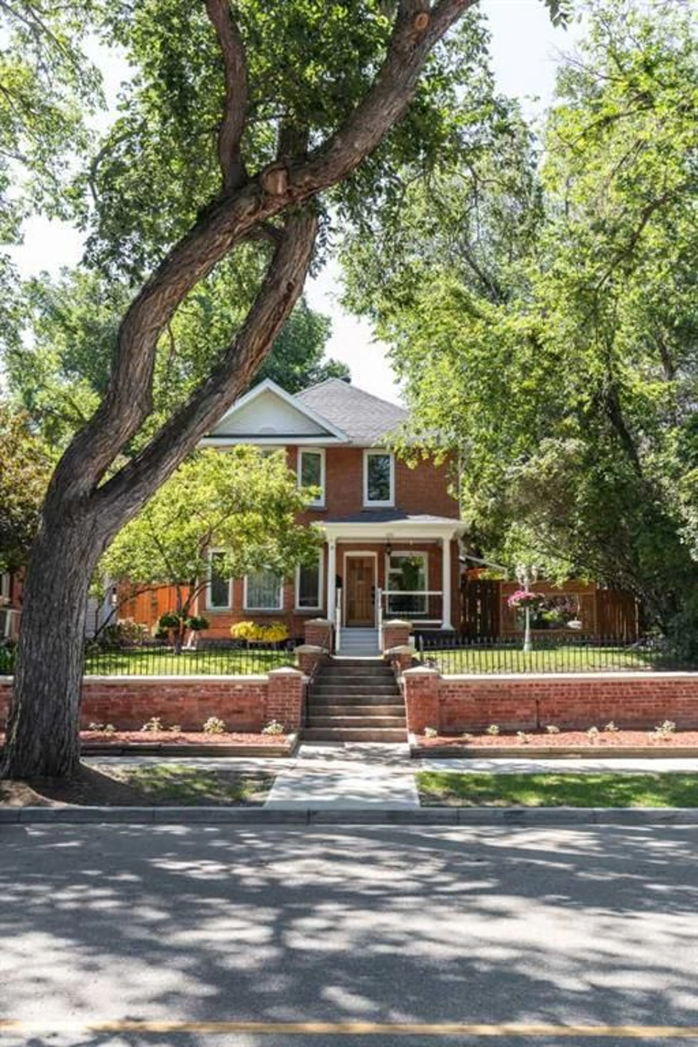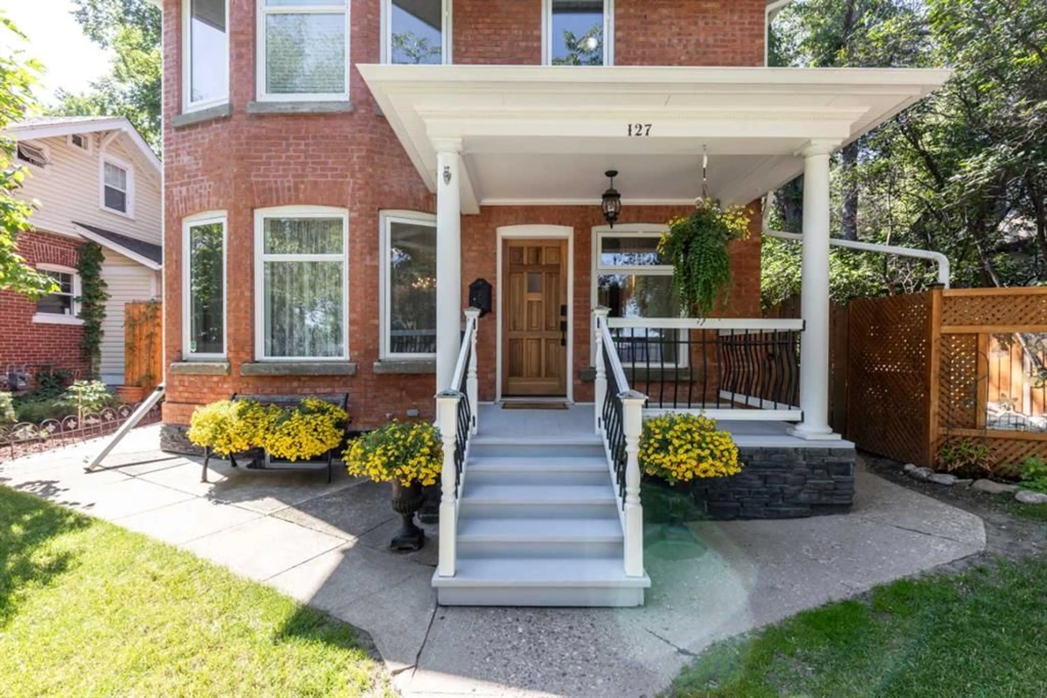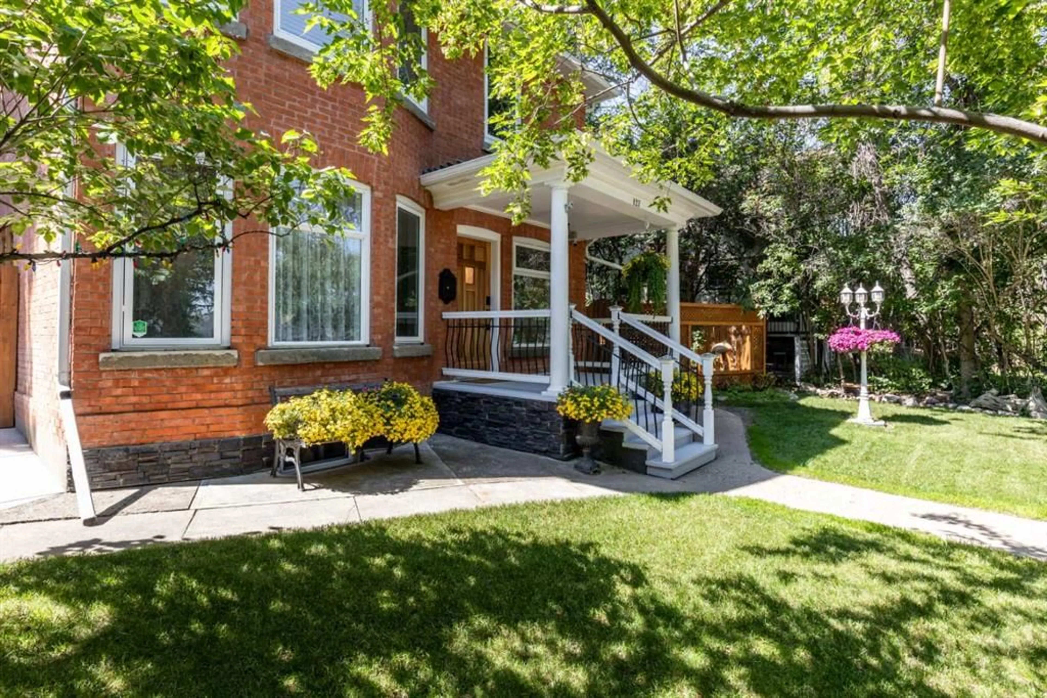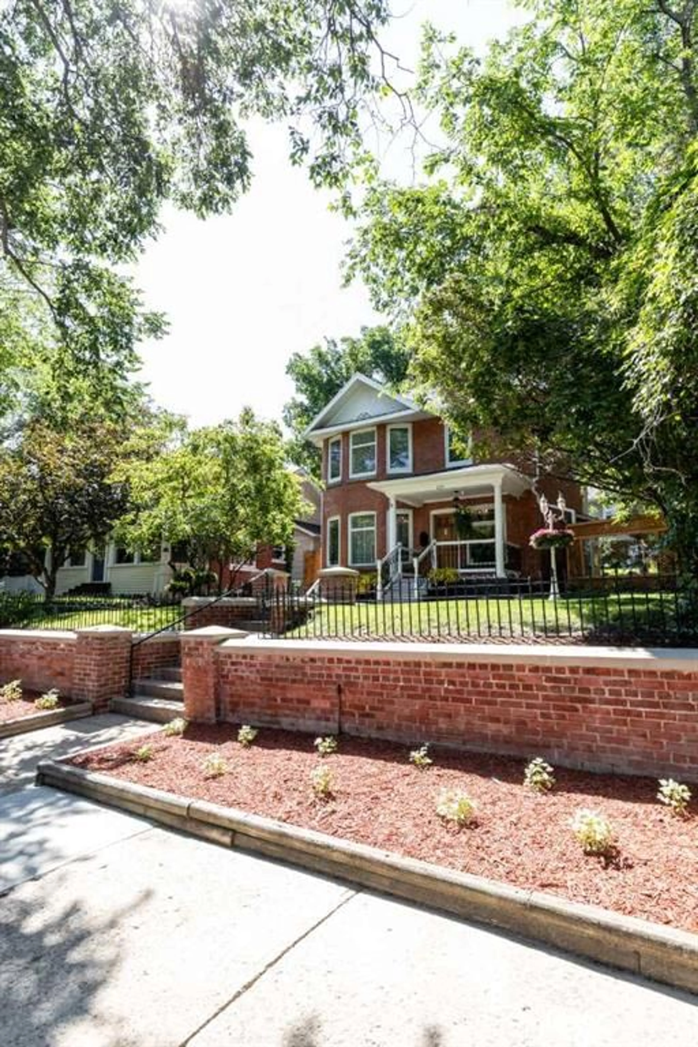127 1 St, Medicine Hat, Alberta T1A3Z1
Contact us about this property
Highlights
Estimated valueThis is the price Wahi expects this property to sell for.
The calculation is powered by our Instant Home Value Estimate, which uses current market and property price trends to estimate your home’s value with a 90% accuracy rate.Not available
Price/Sqft$407/sqft
Monthly cost
Open Calculator
Description
Welcome to 127 1st St SW. This charming 2 storey brick home has been completely restored. It is nestled in the river valley along one of Medicine Hat's most coveted streets. This turnkey opportunity boasts a beautifully manicured yard including two ponds and ug sprinklers. From the moment you walk in the front door quality and craftsmanship are evident. The generous foyer welcomes you with a wrought iron/crystal chandelier and powder room that includes a heated marble floor and custom stained glass privacy windows. From the foyer you can make your way to the living room through a set of original french doors. The 9 foot ceilings, detailed moldings, cast iron fireplace and bay windows give you the feeling of an elegant era gone by. The dining room showcases a beautiful, custom oak built in china cabinet, custom oak built in window/storage seat and exposed original chimney. Whether you feel like grabbing a snack or cooking up a storm the modern/functional kitchen provides new black stainless appliances, solid maple cupboards, a copper sink with touch faucet, new lighting, exposed brick chimney, antique island and old screen door that leads to the sunroom. This room is a little piece of summer all year round. The ceiling fan, vinyl plank floors and acacia wood shelves make this a plant lover’s dream. At the top of the under- lit stairway you will find an office with a custom built in library wall that includes book shelves and filing drawers along with custom stained glass (backlit) valances. The anaglyptic ceiling creates a turn of the century feeling while the custom closet shelving provides great storage for office supplies. The second bedroom offers a beautiful street side view from the tree tops and showcases a built in window seat allowing for generous extra storage. The third bedroom has a simple, classic feel with a generous closet and east facing window that invites the morning sun to brighten the space. The master bedroom is a spacious retreat with an exposed brick chimney, built in his and hers closets on either side of the fireplace with room for a tv above. The west wall of this room has a large awning window that opens to the tranquil sounds of the pond below and the garden door invites you outside to relax on your own private balcony. The upstairs bathroom is a true turn of the century space with an exposed brick chimney at the head of the double skinned acrylic slipper tub, a custom oak vanity & storage tower that includes a small fireplace. The heated marble floor is a luxury on a cold winter’s night. The finished basement is home to a new furnace and newer hot water tank, 3 piece fully renovated bathroom and family room. The original brick chimney in this room boasts a custom made mantle from antique timbers, ample recessed lighting/wall sconces, a large closet and custom made barn doors .This property is also home to a heated triple car garage & parking pad for your vehicles/trailer/rv.
Property Details
Interior
Features
Basement Floor
Furnace/Utility Room
10`1" x 11`1"Storage
6`2" x 3`4"3pc Bathroom
Family Room
18`5" x 10`6"Exterior
Features
Parking
Garage spaces 3
Garage type -
Other parking spaces 0
Total parking spaces 3
Property History
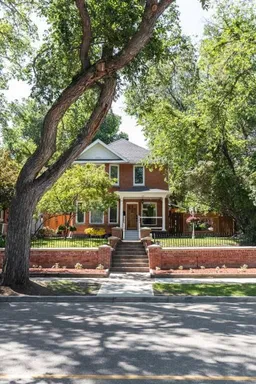 50
50