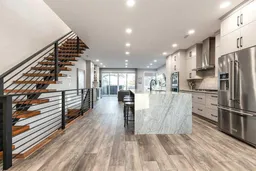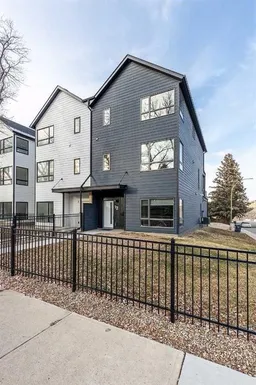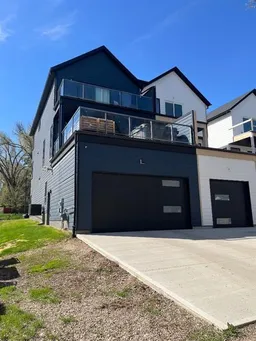Say hello to this stunning Lifestyle property! The walkability to Downtown YXH is incredible! As you enter, you’re welcomed by beautiful craftsmanship that flows through all three stylishly designed above-grade levels. The attached, heated 2-car garage adds a touch of convenience, setting the stage for the beautiful lifestyle that lies ahead. The first floor invites you into a versatile gym/flex/Guest/ 4th Bedroom space that is ideal for a spacious home office—perfect for professionals seeking a seamless work-from-home experience. Paired with a chic 2-piece bathroom, this space is perfect for unwinding after a workout or perhaps entertaining clients or guests. Ascend to the second floor and be blown away by the heart of the home—9' ceilings, massive windows with custom window coverings, and a designer kitchen that is as functional as it is beautiful. Adorned with high-end finishes, this culinary oasis features striking granite waterfall countertops, hidden receptacles , touch tap, top-of-the-line stainless steel appliances, and a double oven to elevate your cooking experience, expertly designed to provide every thoughtful detail one could desire in their kitchen. Relish the seamless connection between the kitchen, dining room and sunlit living area, which opens to a spacious partially covered patio with hot tub—ideal for relaxing while taking in the picturesque views and discussing the day. The upper level epitomizes comfort with three spacious bedrooms, including a primary suite that offers a beautiful 4-piece ensuite bathroom and a private balcony —a perfect escape for quiet moments. An additional 4-piece bathroom and a thoughtfully designed laundry room add to the overall convenience of this floor. Notable is all bathrooms enjoy heated flooring and custom cabinetry. This exceptional property also presents a unique appeal for those who travel or prefer a simpler lifestyle, with no condo fees to worry about but easy living with a modest yard, perfect for a pup or a game of bocce ball. It truly offers the best of both worlds—a sophisticated residence that is easy to maintain and perfect for a work-live lifestyle. This extraordinary townhome was custom designed and crafted with the owners keen eye watching over every detail to ensure quality, customization and beauty and is defined by its upscale features: from all-granite countertops and striking Walnut & steel staircase to luxury vinyl plank flooring with cork underlay, a tankless hot water system for ultimate efficiency, and charming sliding barn doors. Every detail reflects meticulous attention and quality craftsmanship, making this property a true lifestyle sanctuary. Indulge in a life of sophistication, elegance, and unparalleled comfort in this rare gem. Schedule your private viewing today to experience the modern luxury living that awaits you!
Inclusions: Dishwasher,Double Oven,Freezer,Garage Control(s),Gas Cooktop,Refrigerator,Washer/Dryer,Window Coverings
 50Listing by pillar 9®
50Listing by pillar 9® 50
50 Listing by pillar 9®
Listing by pillar 9®
 Listing by pillar 9®
Listing by pillar 9®


