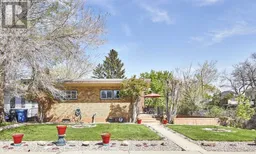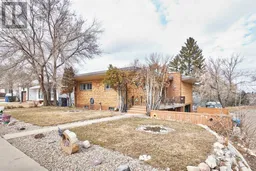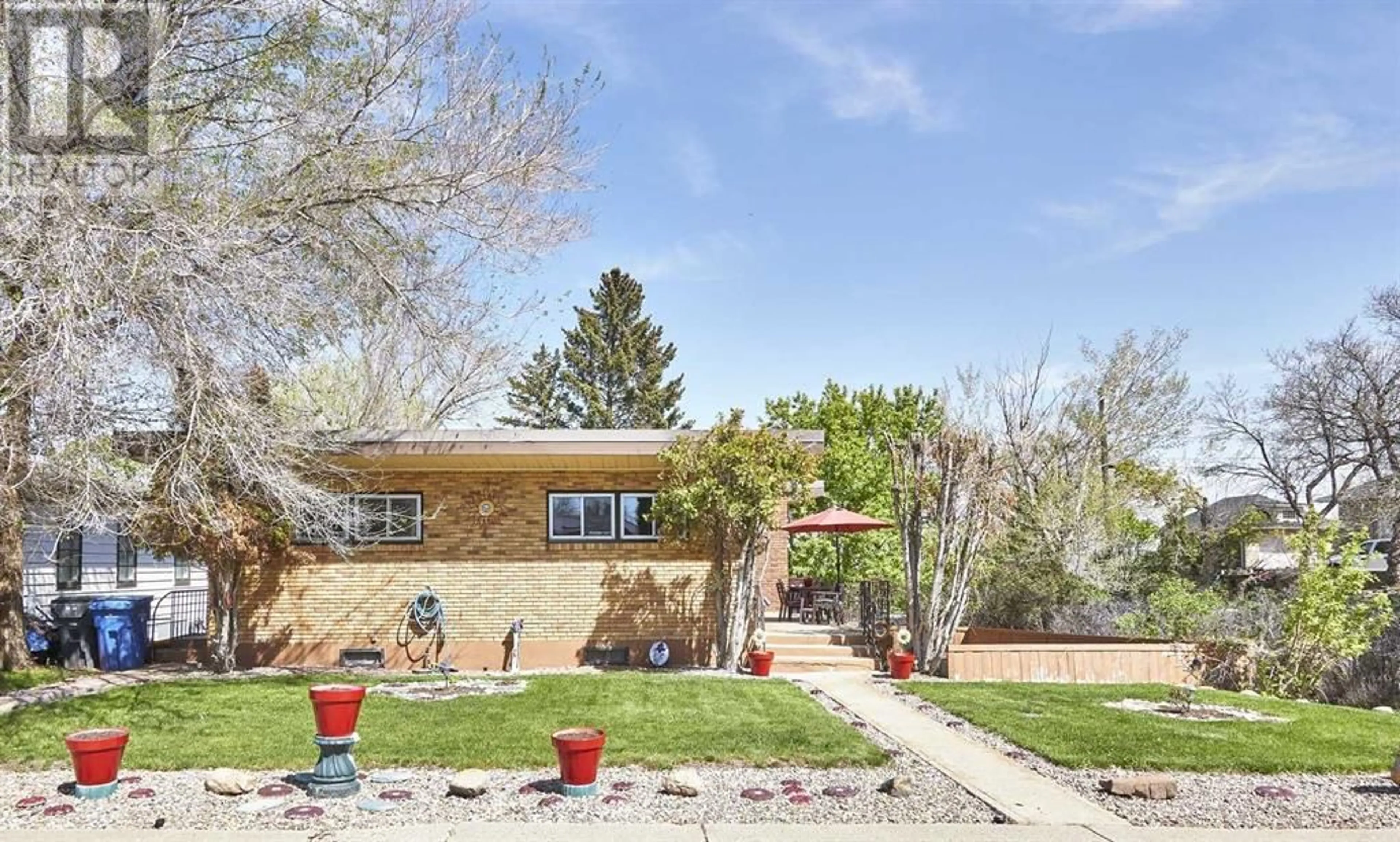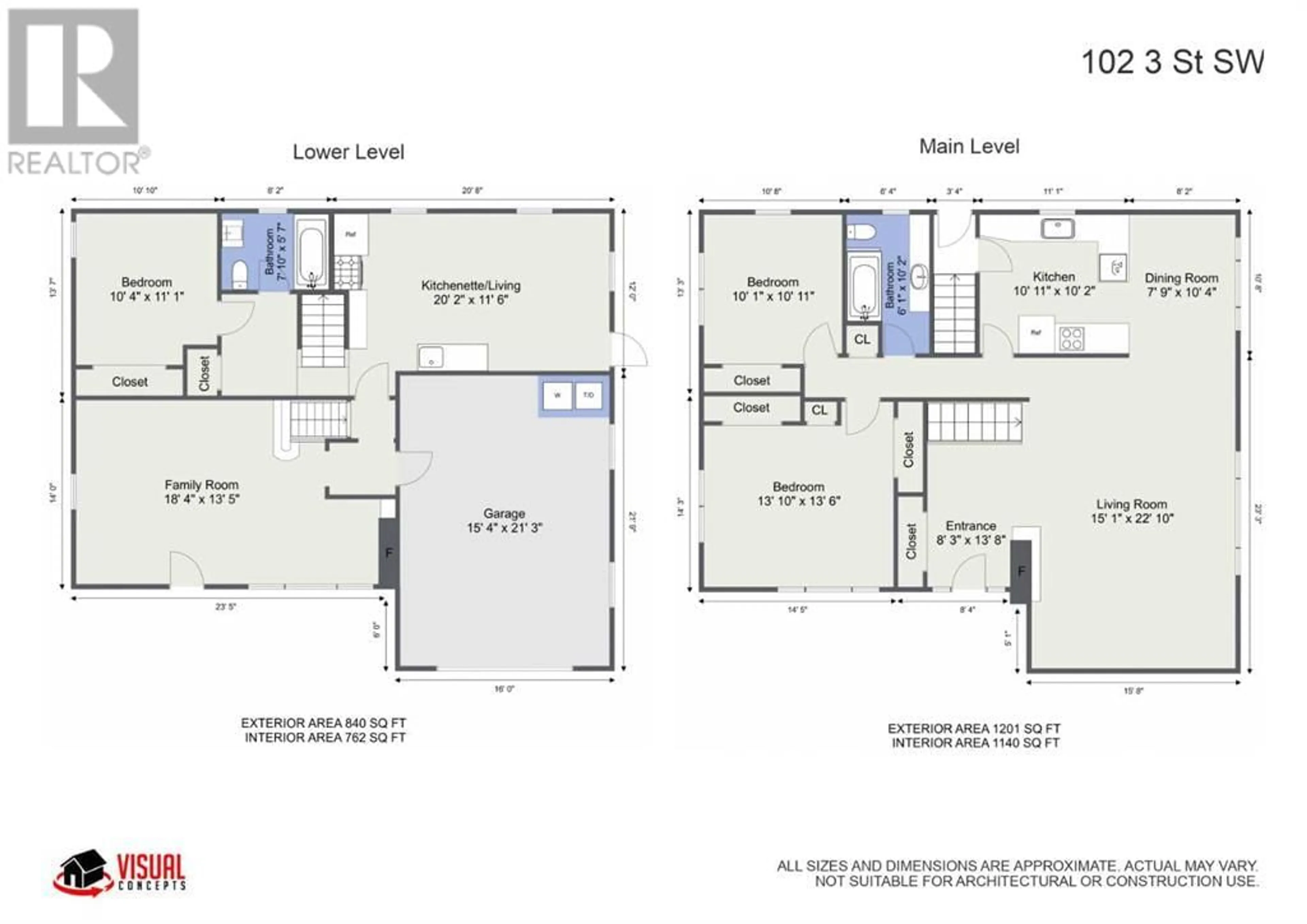102 3 Street SW, Medicine Hat, Alberta T1A4C3
Contact us about this property
Highlights
Estimated ValueThis is the price Wahi expects this property to sell for.
The calculation is powered by our Instant Home Value Estimate, which uses current market and property price trends to estimate your home’s value with a 90% accuracy rate.Not available
Price/Sqft$268/sqft
Days On Market6 days
Est. Mortgage$1,387/mth
Tax Amount ()-
Description
BRAND NEW A/C & FURNACE JUST INSTALLED MAY 2024 & NEW ROOF COMING SOON!! ARE YOU LOOKING FOR A UNIQUE HOME WITH SOME FLAIR, GREAT VIBES & NOT COOKIE CUTTER? THEN THIS IS THE ONE FOR YOU! This funky and cool, 1201 sq ft ALL BRICK BUNGALOW, is full of charm and ambience & offers 2 bedrooms & 1 bath on the main floor AND an In Law SUITE in the WALK-OUT BASEMENT(does have a legal sized window)! There’s also an ATTACHED SINGLE GARAGE AND RV PARKING! The main floor features NEWER VINYL PLANK FLOORING (2022) in the spacious living room with a detailed ceiling and a large picture window with a view that overlooks the beautiful backyard! Kitchen has lots of cabinets, and a large dining area that also offers a great view! With NO NEIGHBOURS CLOSE BEHIND YOU, you get the best of both worlds! You’ll be close to many amenities, yet you’ll feel like you’re living in the country while you’re enjoying the mature backyard, BACKING ON TO A RAVINE. The 4 pc bath features some glass blocks that add to the overall charm and the 2 bedrooms on this level are both large, with the primary bedroom boasting some cool built ins and lots of closet space. The WALKOUT family room in the basement leads to your private “OASIS”! It’s an awesome fenced patio area that has a cool outdoor fireplace! The separate 1 bedroom suite has a good sized kitchen/dining/living area, bedroom plus a 4 pc bath. There is tons of storage in the house, and the single attached garage also hosts the laundry room area. Underground sprinklers take care of the watering for you, the AMAZING BACKYARD IS A PEACEFUL RETREAT, with a zen quality where you can relax, and savour your park-like yard! Very much like country living in the city! Don’t just drive by – this needs to be seen to be appreciated! CALL TODAY! (id:39198)
Property Details
Interior
Features
Basement Floor
Family room
18.33 ft x 13.42 ftExterior
Parking
Garage spaces 2
Garage type -
Other parking spaces 0
Total parking spaces 2
Property History
 49
49 48
48




