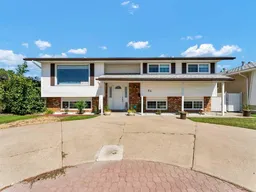Welcome to the home you've been waiting for! This updated bi-level offers over 1900 sq ft of finished living space and is a must-see. Upstairs, you're greeted by a bright and spacious living room that flows seamlessly into the dining area and modernized kitchen — perfect for entertaining or family gatherings. Down the hall, you'll find a large primary bedroom complete with its own private 2-piece ensuite, two additional bedrooms, and a stylish 4-piece bathroom. The fully developed lower level features a renovated kitchenette, a modern 3-piece bathroom and two large additional bedrooms – ideal for guests, or a home office. Step outside to enjoy the large backyard, complete with a deck, gazebo, swing set, and a double detached garage. This home has been meticulously maintained with numerous upgrades throughout, offering comfort, functionality, and great value. Don’t miss your chance to own this exceptional property — contact your favorite REALTOR® today to book a private showing!
Inclusions: Dishwasher,Garage Control(s),Microwave Hood Fan,Refrigerator,Stove(s),Washer/Dryer,Window Coverings
 50
50


