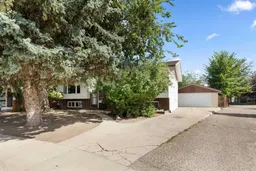Step into this beautifully renovated 5-bedroom bi-level, perfectly positioned on a peaceful street yet just minutes from all the amenities you need. This home showcases a long list of modern upgrades that highlight true pride of ownership—from newer windows and doors to contemporary flooring, updated trim, and freshly painted walls and cabinets. The main floor welcomes you with an airy open-concept layout, thanks to the removal of the dividing wall, allowing natural light to pour in throughout the space. The heart of the home is the spacious kitchen, featuring refreshed cabinetry, updated counters, new appliances, and a massive island ideal for entertaining or everyday family living. You'll find three generous bedrooms upstairs, including a primary with a private 2-piece ensuite, a full main bath, and the added convenience of main floor laundry. Downstairs, the newly finished basement offers two additional bedrooms, a full bath, and a large family room with a flexible bonus area—perfect for a home theater, playroom, bar, or whatever fits your lifestyle. Outside, a heated double garage and wide driveway provide ample parking, adding even more value to this turn-key property. Don't miss your chance to own this move-in-ready, modernized home—book your showing today!
Inclusions: Central Air Conditioner,Dishwasher,Dryer,Microwave,Refrigerator,Stove(s),Washer,Window Coverings
 43
43


