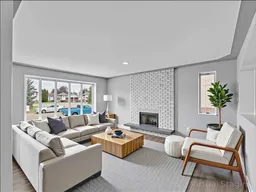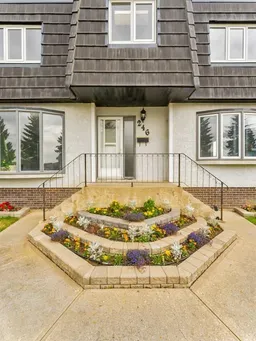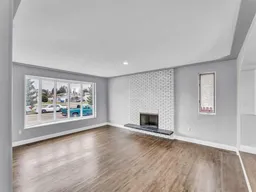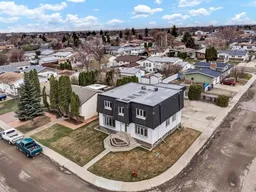**Welcome Home to Your Family Oasis!** Nestled in a vibrant community, this stunning two-story home is the perfect blend of space, comfort, and modern living. With over 2,400 sq ft of thoughtfully designed living space plus a fully developed basement, this residence is ideal for families seeking room to grow and thrive. Step inside and be greeted by an expansive layout featuring **four generously sized bedrooms**, each offering ample closet space and natural light. The heart of the home boasts a **huge games room** that flows seamlessly into the adjoining family room, where cozy evenings by the fireplace await you. Imagine gathering with loved ones in these inviting spaces—perfect for both entertaining and relaxation.
Don’t let appearances fool you; this is not your average home! Recently updated throughout, this home features **real hardwood floors** and elegant tile on the main and upper levels, while new carpeting in the basement adds warmth underfoot. With **two full baths** and **two half baths**, morning routines will be a breeze for everyone in the family.
Step outside onto your brand-new rear deck—an ideal spot for summer barbecues or simply enjoying your morning coffee while overlooking your spacious backyard.
The double finished detached garage provides plenty of storage or workshop space, complemented by paved off-street parking for added convenience. Located just moments away from shopping centers, public transit options, scenic trails, and lush parks, this property offers not only a beautiful home but also an active lifestyle at your fingertips.
Don’t miss out on this exceptional opportunity to own a piece of paradise that truly feels like home! Schedule your private showing today—your dream family sanctuary awaits! Now the boring stuff. The house & garage roofs have a new membrane roof, 2 roof top mounted A/C's, Washer/Dryer wifi enabled, shuffleboard & saw in garage included. The rooms are virtually staged.
Inclusions: Built-In Oven,Central Air Conditioner,Dishwasher,Freezer,Garage Control(s),Microwave,Oven-Built-In,Refrigerator,Stove(s),Washer/Dryer
 27
27





