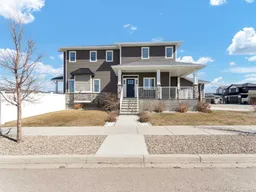Step into Luxury with this newly listed 4 bedroom, 3 1/2 bathroom home in Southlands! This pristine residence boasts an array of desirable features, such as a gas stove, large farm-house sink and granite countertops in the kitchen. The main floor layout is one to take advantage of, with a generous-sized pantry, coat closet and ample storage for your family's needs. Upstairs, you will discover 3 spacious bedrooms and 2 full bathrooms, offering convenience and comfort for the whole family. After a long day, retreat to your spa-like ensuite for a rejuvenating experience, offering a tranquil oasis within your own home! Additionally, the 4th bedroom is in the basement alongside another full bathroom which provides flexibility and ample room for large families or visiting guests. This home is situated on a corner lot, presenting both privacy and curb appeal, with a double attached garage completing the package. Don't miss the opportunity to make this dream home yours! Call your favourite REALTOR® to book a showing today.
Inclusions: See Remarks
 47
47


