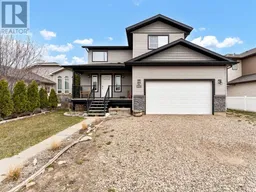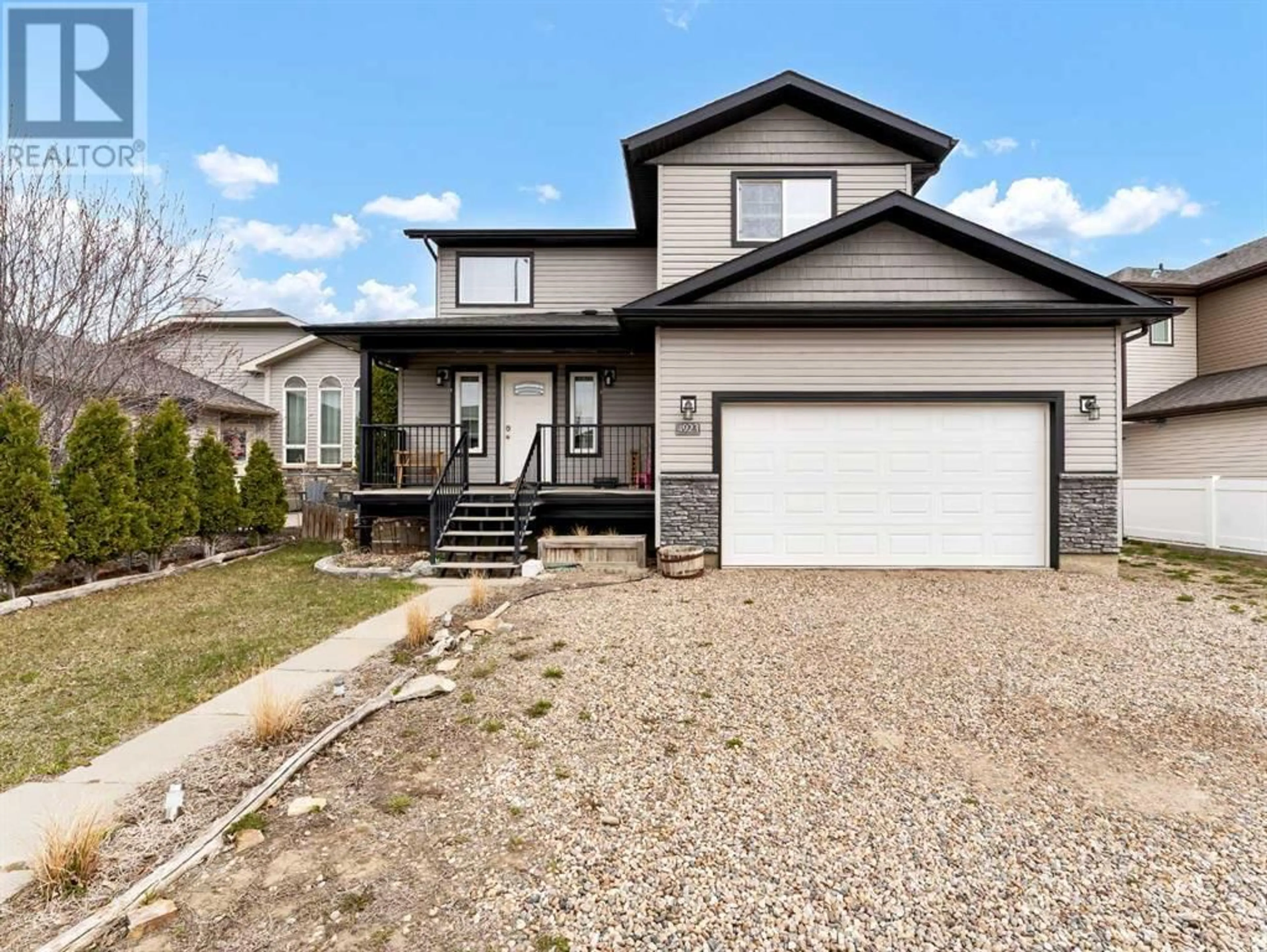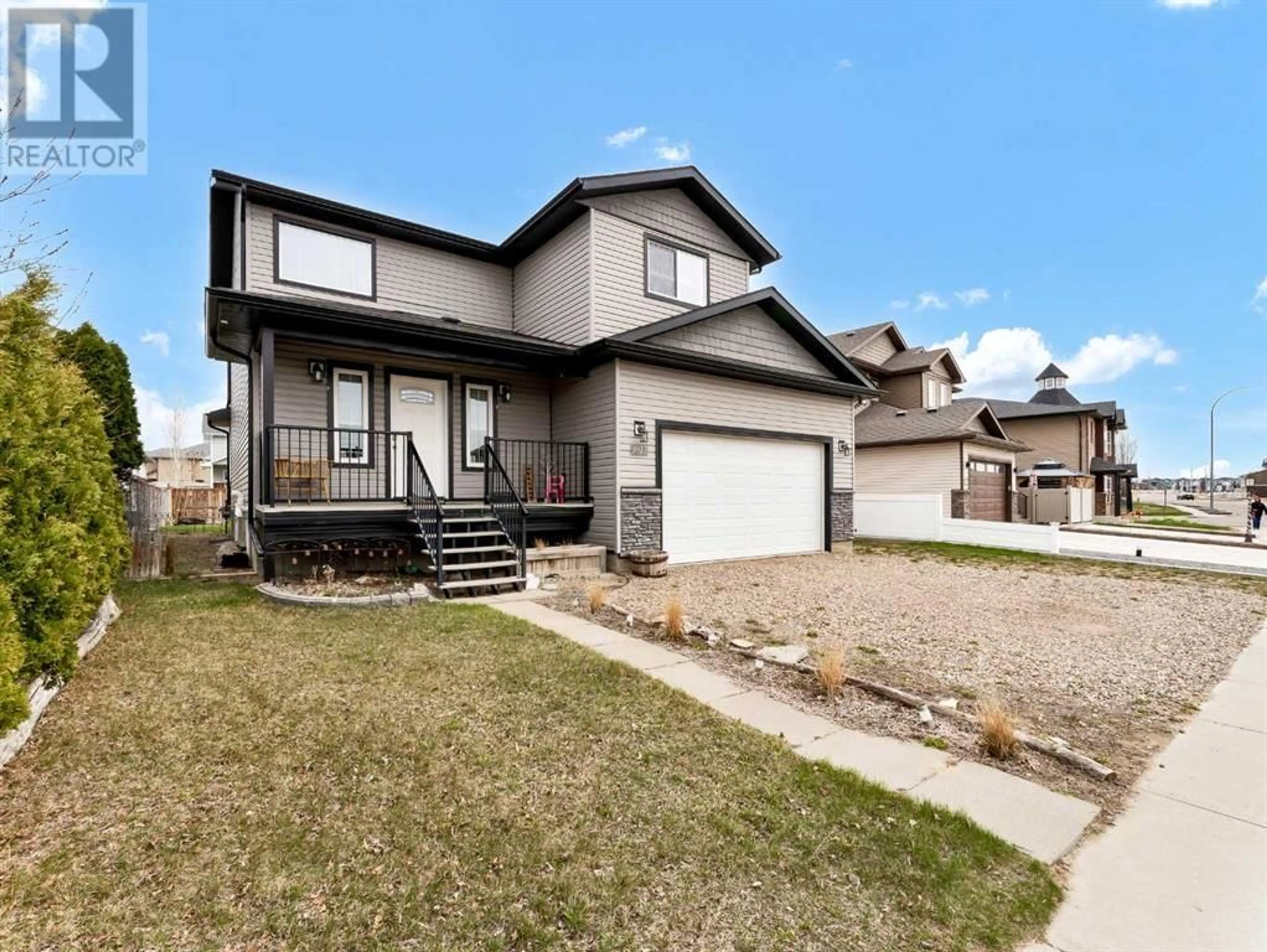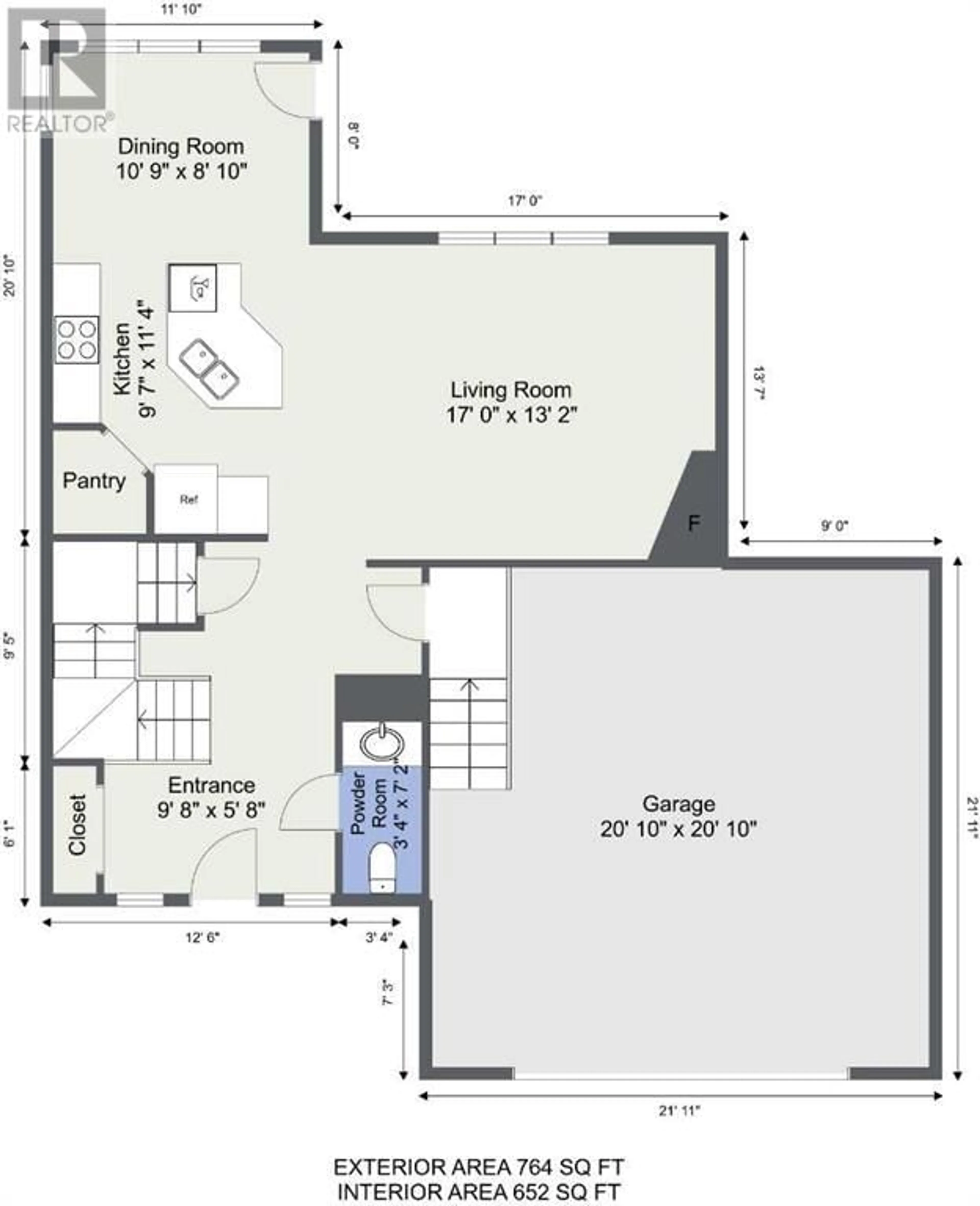4923 Southlands Drive SE, Medicine Hat, Alberta T1B0C1
Contact us about this property
Highlights
Estimated ValueThis is the price Wahi expects this property to sell for.
The calculation is powered by our Instant Home Value Estimate, which uses current market and property price trends to estimate your home’s value with a 90% accuracy rate.Not available
Price/Sqft$244/sqft
Days On Market13 days
Est. Mortgage$1,632/mth
Tax Amount ()-
Description
Introducing 4923 Southlands Drive! This home boasts lots of character and colour, nestled in a central location, boasting 3 bedrooms and 2.5 bathrooms and an unfinished basement awaiting your personal touch. Conveniently located near lots of amenities, from shopping to recreational facilities, this property promises both convenience and accessibility. As you step inside, you're welcomed by abundant natural light and the delightful yellow paint that effortlessly brightens your mood. Designed for entertaining, the main floor features an open-concept kitchen and living space, providing lots of room for hosting guests or enjoying quality time with family. There is also a half bath and access to your double garage on this level. Upstairs, discover three bedrooms and two bathrooms, including an ensuite in the primary bedroom, along with plenty of storage and closet space. Additionally, upstairs you'll find the washer and dryer, conveniently located near the bedrooms. The large backyard, which is rare for the location, presents an opportunity for envisioning the potential and creating your own outdoor oasis! Don’t miss the chance to make this house your dream home, combining practicality with endless possibilities for your future enjoyment. Call today for your private viewing! (id:39198)
Property Details
Interior
Features
Main level Floor
Other
9.67 ft x 5.67 ftLiving room
17.00 ft x 13.17 ftDining room
10.75 ft x 8.83 ftOther
9.58 ft x 11.33 ftExterior
Parking
Garage spaces 4
Garage type -
Other parking spaces 0
Total parking spaces 4
Property History
 46
46




