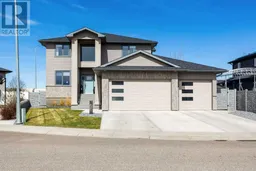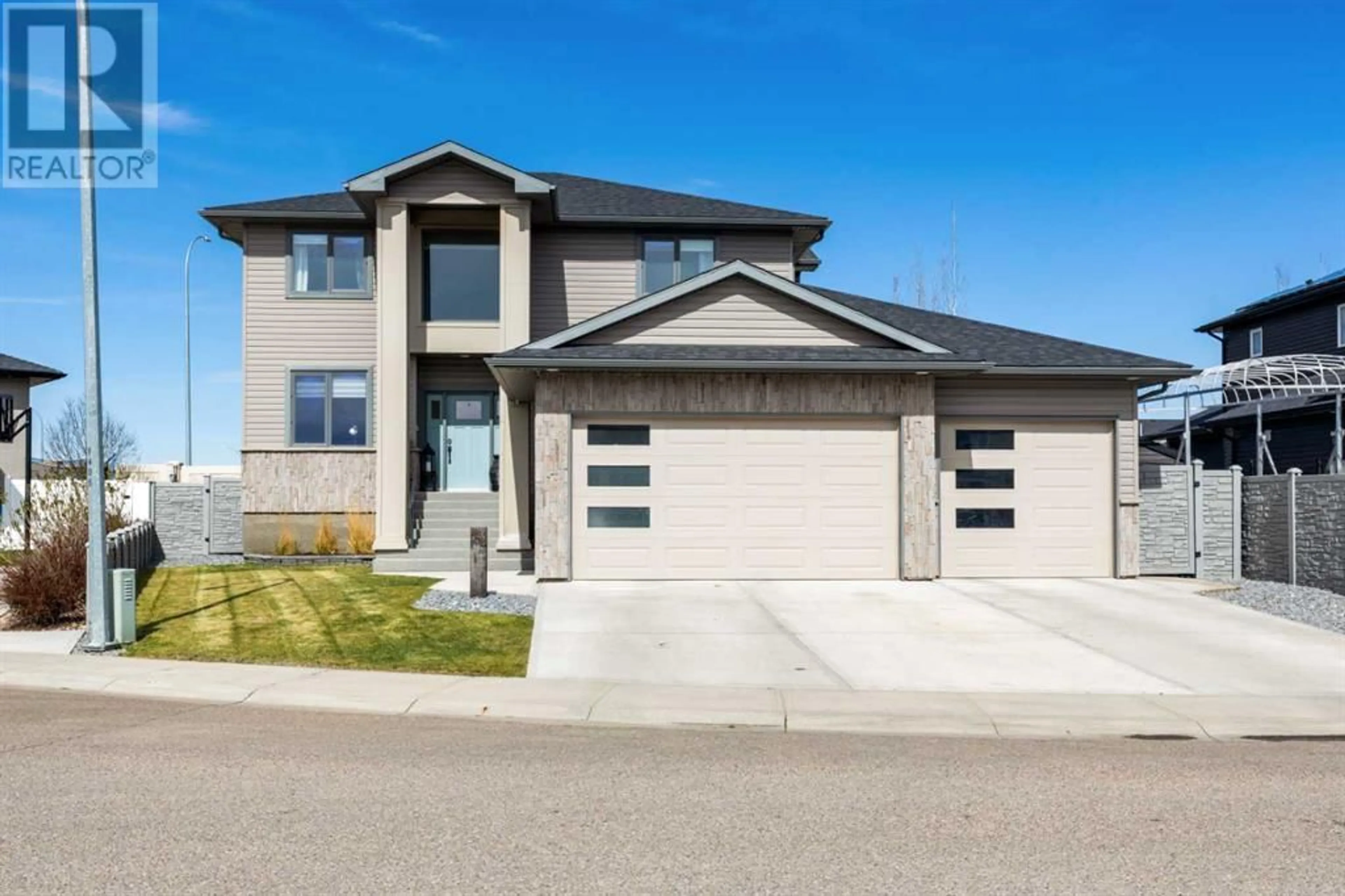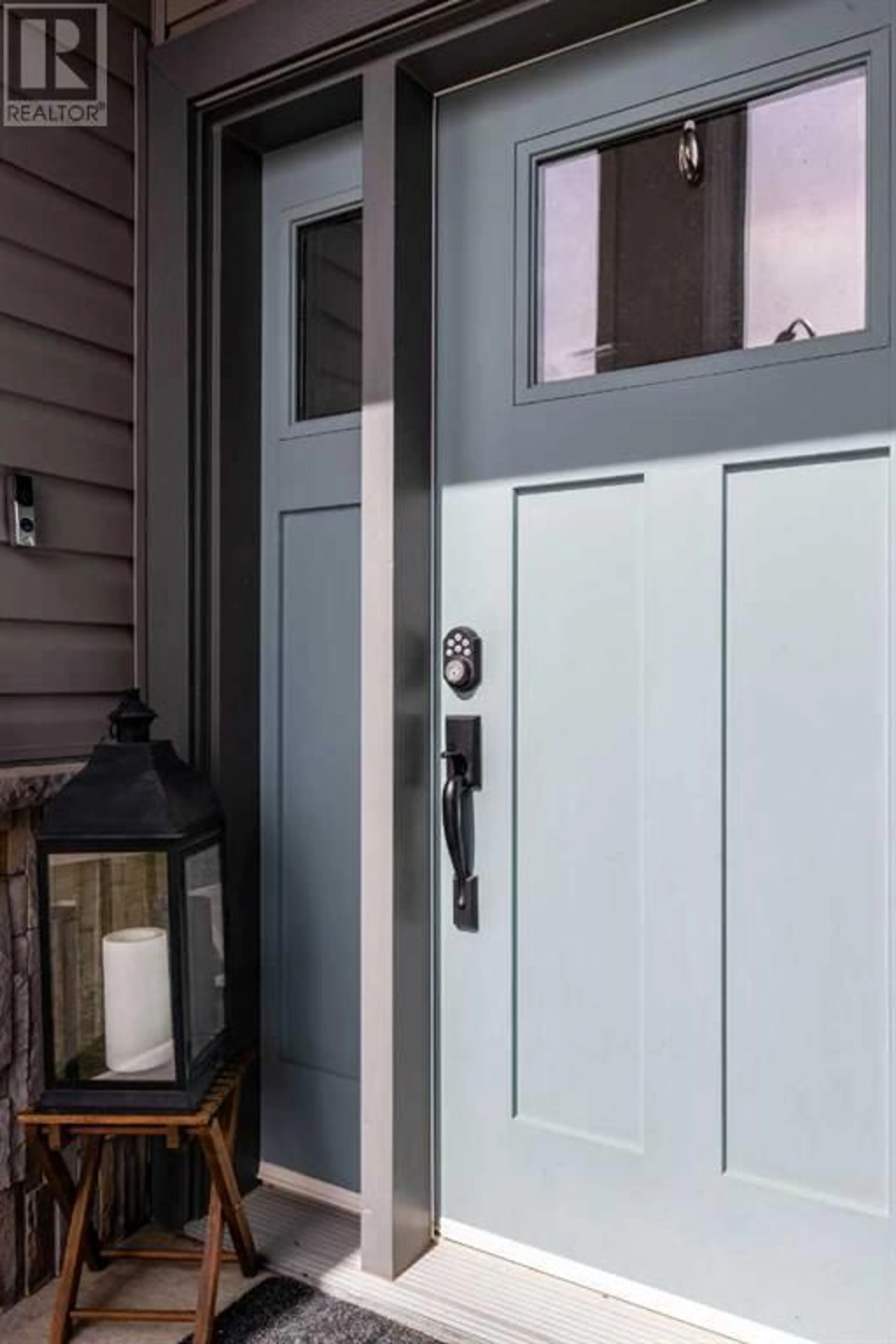340 Somerside Crescent SE, Medicine Hat, Alberta T1B0N3
Contact us about this property
Highlights
Estimated ValueThis is the price Wahi expects this property to sell for.
The calculation is powered by our Instant Home Value Estimate, which uses current market and property price trends to estimate your home’s value with a 90% accuracy rate.Not available
Price/Sqft$300/sqft
Days On Market12 days
Est. Mortgage$2,873/mth
Tax Amount ()-
Description
Welcome to this beautiful home, showcasing gorgeous Rustic Modern aesthetics and meticulously crafted living areas! With 5 bedrooms plus an office, this generously proportioned home is tailor-made for families seeking both luxury and comfort. Nestled in a quiet sought after neighbourhood just moments from a fabulous park and scenic pathways, with convenient access to shopping amenities, this home offers a retreat from the bustle of everyday life. Step inside to discover a harmonious blend of warmth and contemporary flair. The expansive layout exudes an inviting ambiance, while showcasing all the desirable features expected of a home of this caliber. A spacious boot room, conveniently positioned off the garage, welcomes you with its dreamy allure, seamlessly leading to a walk-thru pantry and into the stunning kitchen. Boasting stainless steel farm sink and appliances, an abundance of sleek quartz countertops, and modern cabinetry, this culinary haven is a delight for any home chef and busy family. Upstairs, three spacious bedrooms, including the lavish primary suite, await. Indulge in the gorgeous ensuite, complete with a soaker tub, custom shower, and an abundance of natural light. Notably, the primary suite offers direct access to the laundry room, from the oversized walk-in closet, ensuring convenience at every turn. The lower level enjoys an expansive family space, full bath, and cleverly designed kid zone, enhanced by practical built-in shelving. Two additional bedrooms offer flexibility for guests, teens or personal pursuits.Outside, a sprawling covered patio overlooks the generous yard, enclosed by low-maintenance fencing and thoughtfully landscaped for both play and relaxation. A large shed provides ample storage, while the oversized Triple Heated Garage offers space for parking and organization, and hanging out in the "Man Cave" ,complete with additional drop zones and shelving. This stunningly appointed home, with its myriad of features and thoughtful touc hes, presents a rare opportunity to embrace elevated living in a casual and inviting way! (id:39198)
Property Details
Interior
Features
Second level Floor
Primary Bedroom
16.25 ft x 16.25 ft5pc Bathroom
11.00 ft x 9.92 ftOther
9.17 ft x 6.42 ftLaundry room
7.67 ft x 5.17 ftExterior
Parking
Garage spaces 6
Garage type -
Other parking spaces 0
Total parking spaces 6
Property History
 50
50



