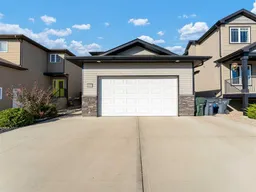Welcome to this stunning 2-storey home located in one of the most family-friendly neighbourhoods in the city. You’ll love being surrounded by parks, playgrounds, schools, daycares, and scenic walking paths — everything a growing family needs just steps away.
Step inside to a spacious front entry with a convenient coat closet, setting the tone for the thoughtful design throughout. The heart of the home is the gorgeous kitchen, featuring a stainless steel appliance package, corner pantry, and a stylish backsplash that ties beautifully into the tile detail on the island. The island offers extra seating, perfect for breakfast on busy mornings or gathering friends and family for special occasions.
The kitchen flows seamlessly into the bright dining area and inviting living room, complete with a cozy corner gas fireplace accented with matching tile. From the dining room, step out onto the north-facing covered deck — an ideal place to unwind with a coffee while enjoying the view of the beautifully landscaped backyard, even on the warmest summer days.
The main floor also features a handy laundry room, 2-piece bathroom, and stylish up-down window coverings.
Upstairs, you’ll find three generously sized bedrooms, including a spacious primary suite with a walk-in closet and a 4-piece ensuite — your personal retreat at the end of the day. The second floor also includes another full bathroom for the family.
The fully finished basement adds even more living space with two additional bedrooms, a comfortable family room, a 3-piece bathroom, and a utility room with a high-efficiency furnace. The basement is also wired for surround sound.
Throughout the home, you’ll notice eye-catching light fixtures, neutral paint tones, and a warm, welcoming atmosphere.
Outside, the backyard is a private oasis — beautifully designed with a curved yin-yang stone patio surrounded by lush green lawn and mature trees for extra privacy. Whether you’re hosting a barbecue, watching the kids play, or simply relaxing in the evening, this yard is made for making memories. Shingles were redone in 2023.
The heated and finished double garage (22x26) provides plenty of room for vehicles, tools, and toys.
With 5 bedrooms, 3.5 bathrooms, and 1,664 sq. ft. of comfortable living space, this home truly offers everything a growing family could want. Come see it for yourself — your forever home awaits!
Inclusions: Dishwasher,Dryer,Garage Control(s),Microwave Hood Fan,Refrigerator,Stove(s),Washer,Window Coverings
 50
50


