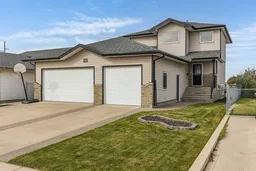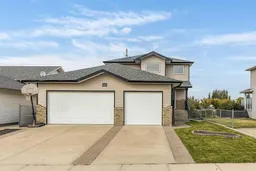Are you looking for a family home with a separate basement living space, with its own private entrance? Even the garage space is separated so the basement can have its own garage parking. This one could be the One! Bright, spacious, and full of thoughtful touches, this 2-storey Southridge home offers everything a growing family could want: 4 bedrooms, 4 bathrooms, and a heated triple car garage. Step inside to a welcoming, open space with newer vinyl plank flooring flowing throughout the main living areas. The living room invites you to unwind by the cozy gas fireplace, while the kitchen features stunning quartz countertops and modern appliances–all updated within the last three years. A convenient half-bath adds practicality for everyday life. Upstairs, the primary suite is comfortable and private, featuring a walk-in closet and a 3-piece ensuite. Two additional bedrooms feel warm and inviting, alongside a 4 piece bathroom. The basement is the heart of entertainment in this home. Fully finished and freshly painted, it features a fourth bedroom, a wet bar with wine cooler/bar fridge, built-in speakers with HDMI-ready TV wall, and an electric fireplace–perfect for movie nights, family gatherings, or hosting friends. With a separate entry from the garage, this space also offers the flexibility for guests, in-law quarters or the grown-up child that just needs a safe place to land. Step outside to a fenced backyard with a hot tub, low-maintenance dog run, and Covered Patio; all backing onto a peaceful green space and pathway. Under the deck is dry storage space. Underground sprinklers keep the lawn lush with minimal effort. The garage is exceptional: 32’ wide by 39’ deep with 8’ doors, 220V power, radiant heating, storage shelves, black wall cabinets, workbench, wash up sink, and a custom wood dog kennel with mezzanine storage–ideal for hobbyists or car enthusiasts. Located in the heart of Southridge, close to schools, parks, shopping, and walking paths. Call today to schedule a showing and experience all this remarkable home has to offer.
Inclusions: Dishwasher,Refrigerator,Stove(s),Washer/Dryer
 48
48



