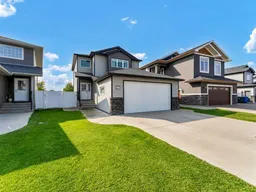Situated in one of the city’s most desirable neighbourhoods, this custom-built Winport home offers the perfect balance of comfort, style, and location. With walking paths and scenic trails just steps away, the area is ideal for those who enjoy an active lifestyle and family-friendly surroundings.
The welcoming entry sets the tone for a thoughtfully designed floor plan. An open-concept main level provides a bright and airy space with large windows that fill the kitchen, dining, and living areas with natural light. A gas fireplace and built-in niche add warmth and character to the living room, while the kitchen is complemented by ample cabinetry and functional design. A convenient two-piece bath and laundry area with shelving and counter space complete the main floor.
Upstairs, the home features spacious bedrooms with well-appointed closets, plus a 4-piece bathroom positioned for easy access. The primary suite includes a generous walk-in closet along with a private ensuite offering both a soaker tub and a separate shower.
The fully developed basement expands the living space with a comfortable family room, a fourth bedroom, and another full bathroom.
Outside, the property is fully finished with fencing, concrete work, and professional landscaping. The heated double attached garage, with a dog kennel, provides added convenience.
This home is move-in ready and located in a community where homes rarely come available—an excellent opportunity for families seeking space and location.
Inclusions: Central Air Conditioner,Dishwasher,Dryer,Washer
 38
38


