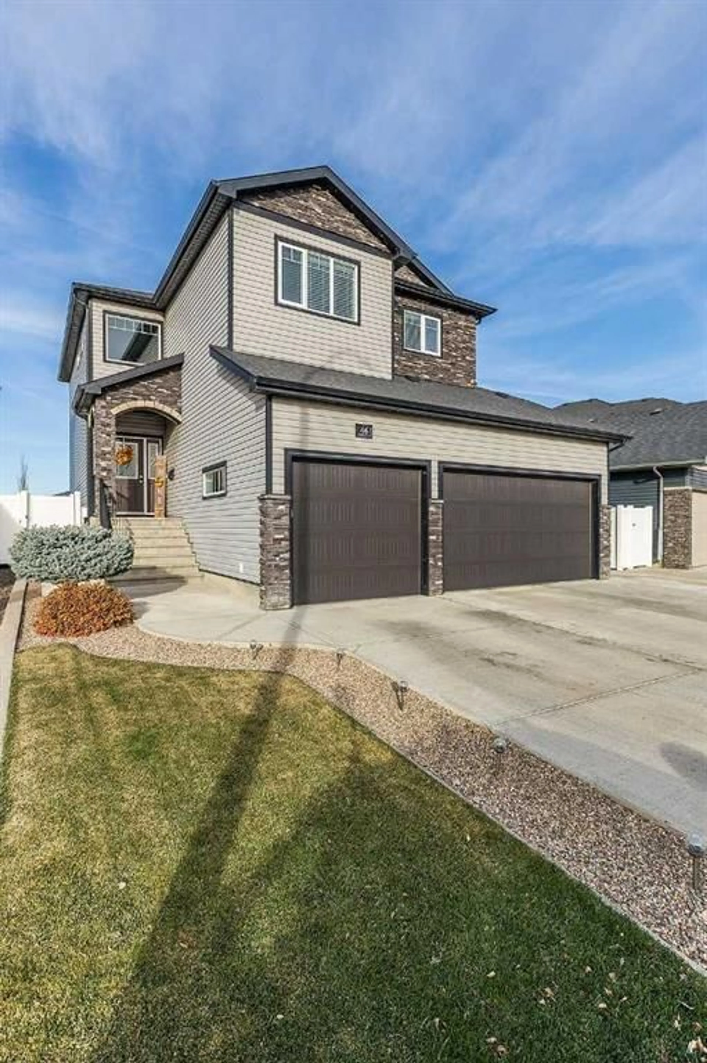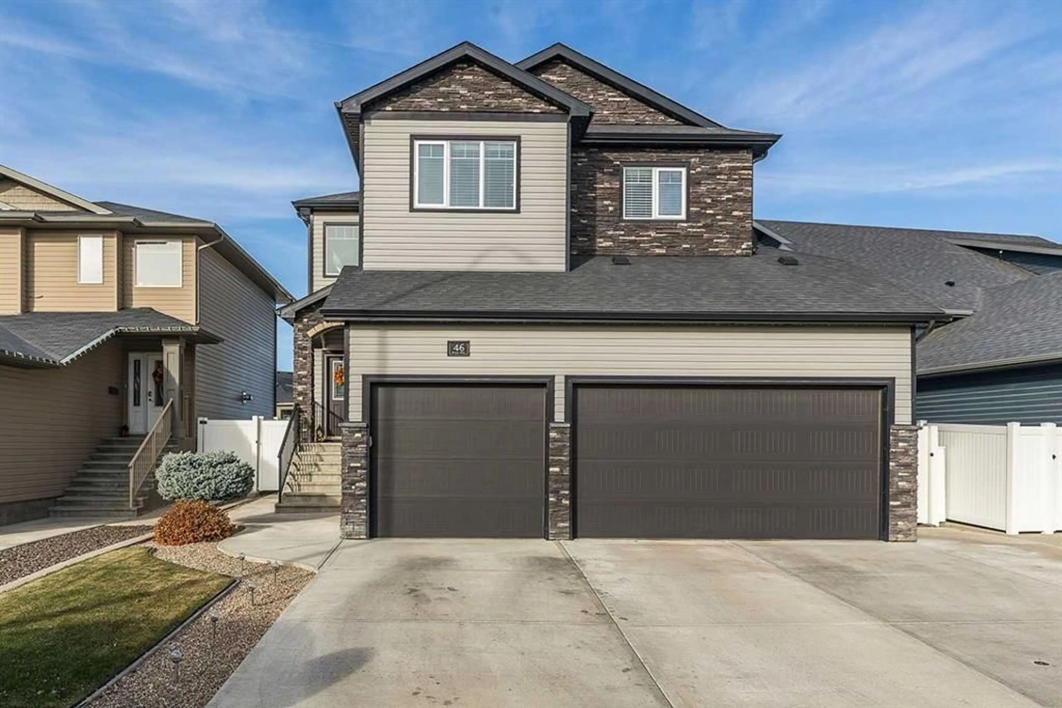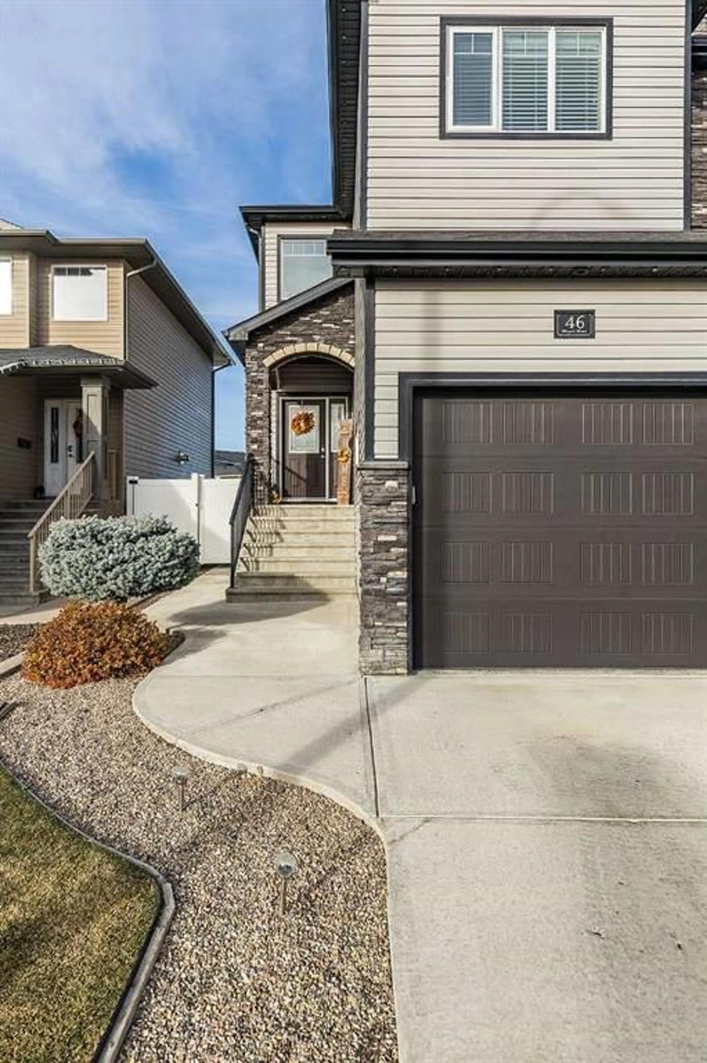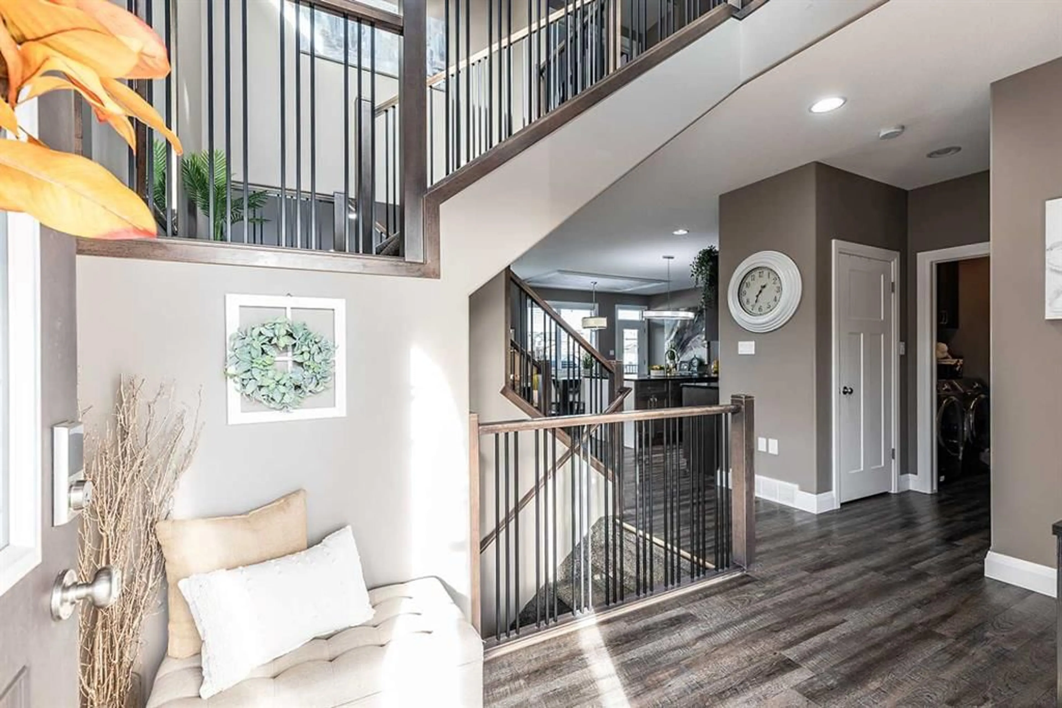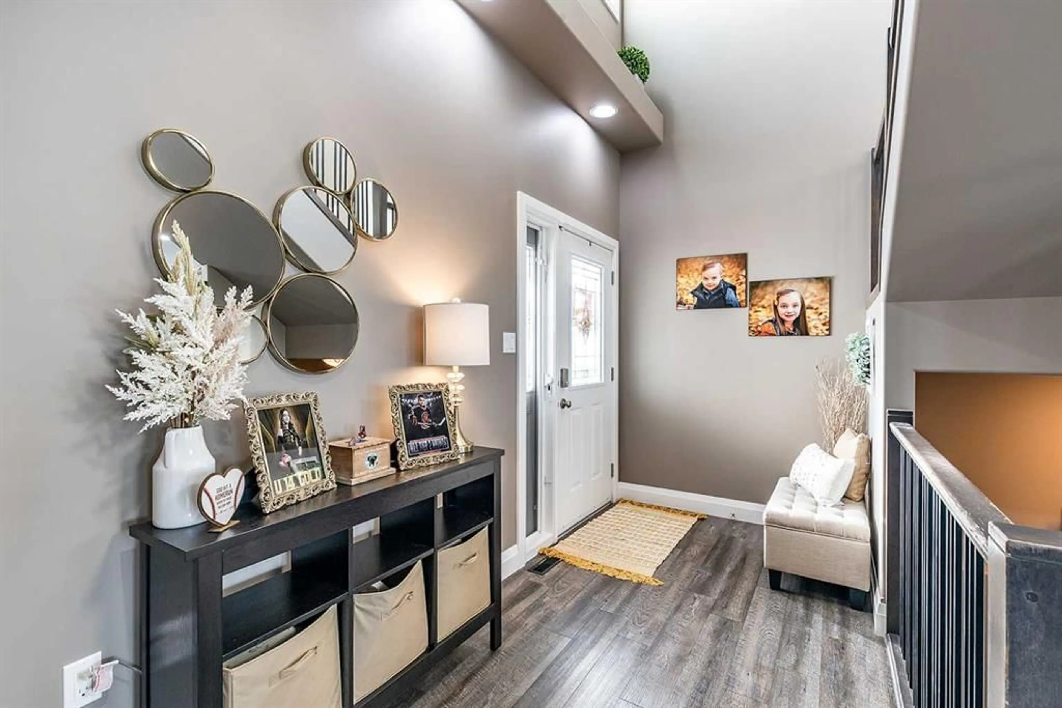46 Sterling Link, Medicine Hat, Alberta T1B 4N2
Contact us about this property
Highlights
Estimated valueThis is the price Wahi expects this property to sell for.
The calculation is powered by our Instant Home Value Estimate, which uses current market and property price trends to estimate your home’s value with a 90% accuracy rate.Not available
Price/Sqft$335/sqft
Monthly cost
Open Calculator
Description
Perfectly positioned in a great neighbourhood, 46 Sterling Link combines refined design with the warmth of a true family home. From the moment you arrive, the curb appeal stands out with stone accents, a triple attached heated garage, and a spacious driveway. Inside, you’re greeted by a bright, open-concept layout that balances everyday comfort with thoughtful design. The entry leads into a custom maple kitchen featuring granite countertops, a large island with bar seating, stainless steel appliances, and a walk-through pantry that connects to a practical mudroom with built-in lockers and main floor laundry. The dining and living areas are filled with natural light from large windows overlooking the professionally landscaped yard, complete with a tiered deck, hot tub, and both covered and open areas to relax or entertain. Upstairs, an open staircase leads to a generous bonus room — the perfect spot for family movie nights or a cozy retreat. Double French doors open to a beautiful primary suite with a private balcony overlooking a green space, a large walk-in closet with built-in vanity, and a luxurious 5 pc ensuite. Two additional spacious bedrooms and a full bath complete the upper level. The fully finished basement adds even more living space, with a rec room, wet bar with dishwasher and bar fridge, a fourth bedroom, a full bathroom and plenty of storage space. This home’s details make it truly stand out: high-end finishes, dual-zone heating, built-in features that add both function and beauty. Located close to parks, schools, walking paths, and shopping, this home offers an exceptional lifestyle in a family-friendly community.
Property Details
Interior
Features
Main Floor
Kitchen
15`1" x 11`4"Dining Room
15`1" x 8`8"Living Room
14`0" x 14`6"2pc Bathroom
Exterior
Features
Parking
Garage spaces 3
Garage type -
Other parking spaces 3
Total parking spaces 6
Property History
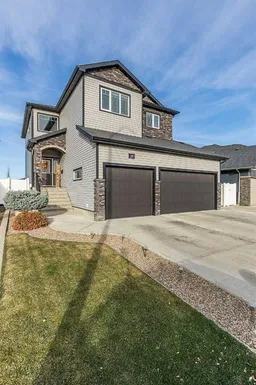 49
49
