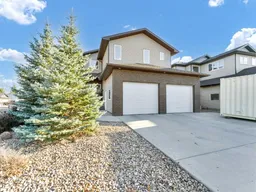This spacious two-storey home sits on a desirable corner lot and checks all the boxes for family living — including dedicated RV/trailer parking. Step inside to find warm hardwood floors throughout the main level, paired with tile in the bathrooms and cozy carpet downstairs. The open-concept layout is designed for everyday comfort and entertaining alike. A large living room with a corner gas fireplace invites relaxed gatherings, while the kitchen shines with rich cabinetry, granite countertops, a stylish backsplash, centre eat-up island, and a corner pantry. The adjoining dining area easily accommodates a large table and opens to a covered back deck overlooking the fully fenced yard. With mature trees, a new shed, underground sprinklers, a separate dog run, and RV/trailer parking, this backyard is ready for both quiet evenings and active play. The main floor also features a convenient 2-piece powder room and direct access to the oversized heated double garage with ample storage and two man doors. Upstairs, hardwood flooring continues through three comfortable bedrooms, including a generous primary suite with walk-in closet and private 3-piece ensuite. A full 4-piece bathroom and upstairs laundry add everyday convenience. The fully developed basement extends the living space with a huge family room, large bedroom, and another 3-piece bathroom — perfect for teens, guests, or extended family. With RV parking, thoughtful design, and functional spaces inside and out, this well-kept property is truly ready for you to call home! Average Utilities are $335/month.
Inclusions: Central Air Conditioner,Dishwasher,Dryer,Garage Control(s),Microwave Hood Fan,Refrigerator,Stove(s),Washer,Window Coverings
 50
50


