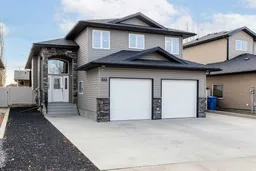331 Stratton Road SE – Spacious 5 Bedroom Family Home Across from Greenspace. This fully developed 5-bedroom, 3-bathroom modified bi-level in Southridge is move-in ready and perfectly designed for family living. Ideally located across from a beautiful greenspace, this home offers both comfort and convenience. The main floor features rich hardwood floors and an inviting open-concept layout that connects the kitchen, dining, and living spaces. The kitchen boasts plenty of cabinetry, a pantry, and a center island with seating — ideal for casual meals or entertaining. The dining area comfortably fits a large table, while the bright living room offers plenty of space to relax around the cozy gas fireplace. Down the hall are two bedrooms, one of which could easily serve as a home office, playroom, or gym, along with a 4-piece bathroom and the convenience of main floor laundry. Upstairs, the spacious primary suite is a true retreat, complete with a walk-in closet with built-ins and a luxurious 5-piece ensuite featuring a corner jet tub. The lower level is fully finished with a large family/recreation room, two additional generously sized bedrooms, and another full 4-piece bathroom — perfect for guests or teenagers. Step outside to the fully fenced and landscaped backyard, complete with a covered deck (new Duradek) and underground sprinklers. There’s also a double attached garage and RV parking for extra convenience. Recent updates include fresh paint throughout (including the garage), new carpet, new Duradek, a new hot water tank (2021), and shingles replaced in 2018. This home is spotless, well cared for, and ready for new owners to move in and enjoy! Average utilites are $370 a month
Inclusions: Central Air Conditioner,Dishwasher,Garage Control(s),Microwave Hood Fan,Refrigerator,Stove(s),Window Coverings
 50
50


