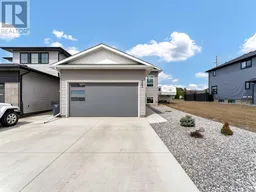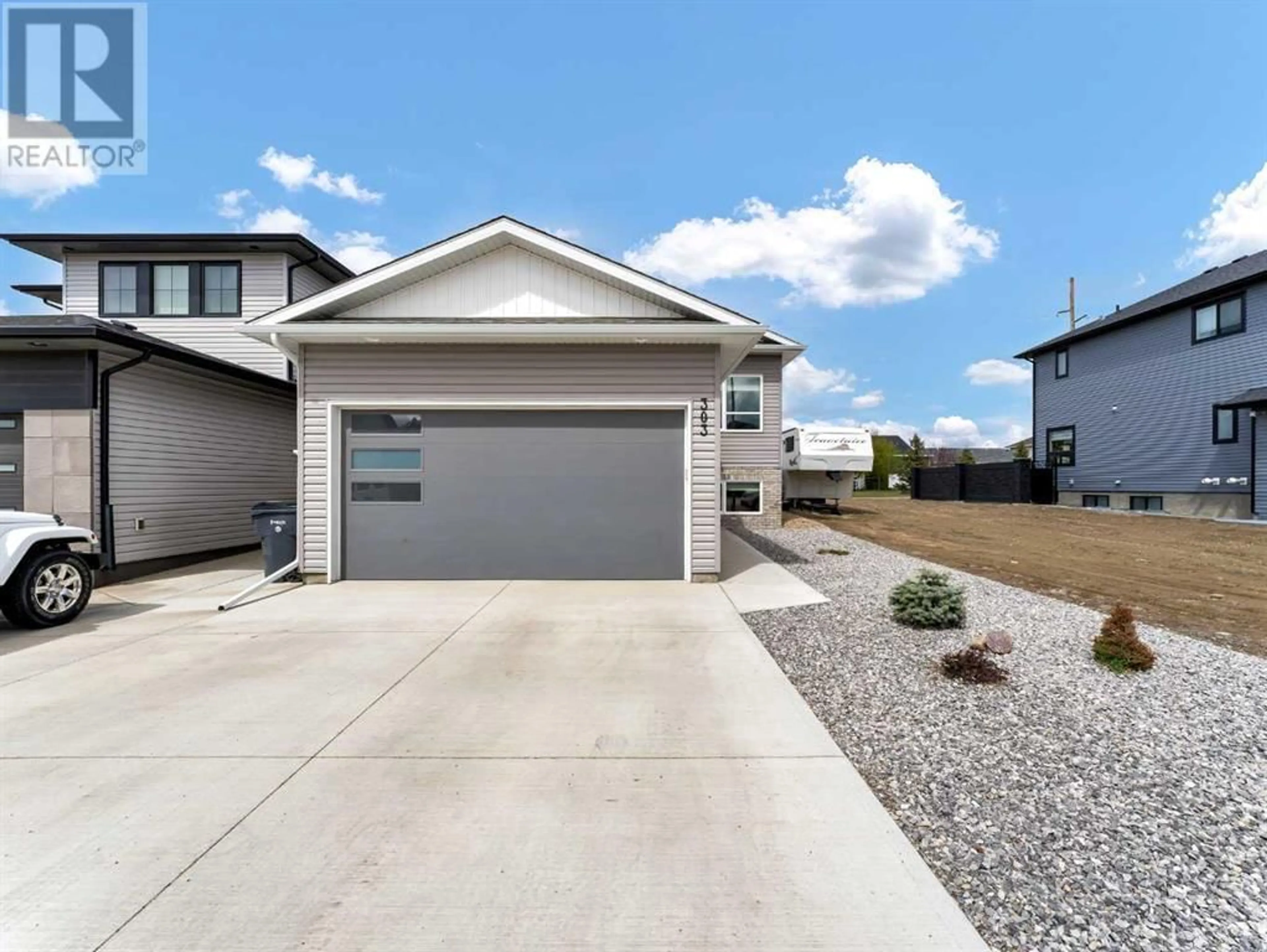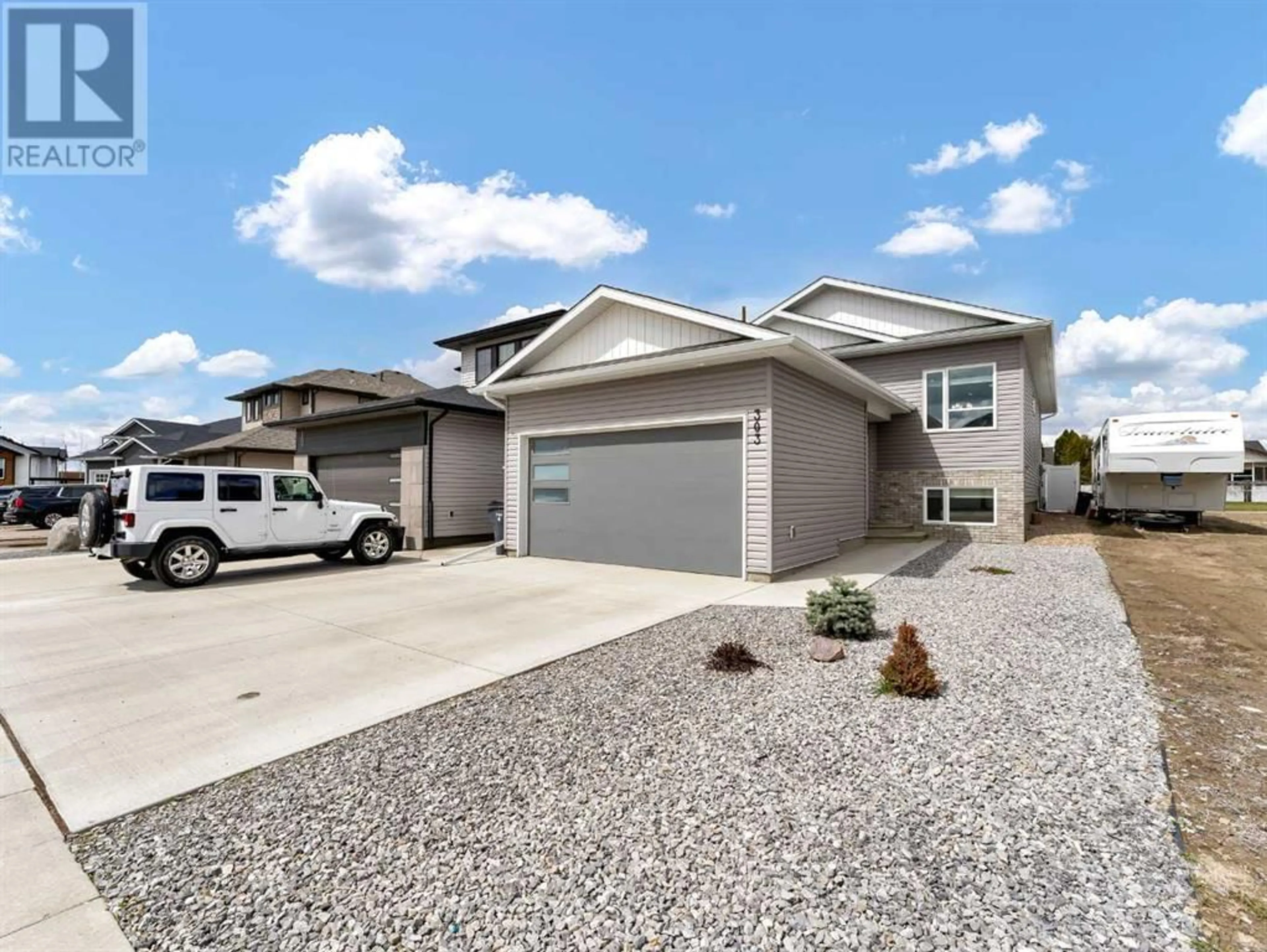303 Sterling Crescent SE, Medicine Hat, Alberta T1B0P6
Contact us about this property
Highlights
Estimated ValueThis is the price Wahi expects this property to sell for.
The calculation is powered by our Instant Home Value Estimate, which uses current market and property price trends to estimate your home’s value with a 90% accuracy rate.Not available
Price/Sqft$467/sqft
Days On Market12 days
Est. Mortgage$2,297/mth
Tax Amount ()-
Description
This gently lived in home is like new! With gorgeous modern finishes throughout, you can move right into this 5-bedroom, 3-full bathroom Smart Start built home located in SE Southridge. The main floor offers beautiful vinyl plank flooring throughout, vaulted & 9-foot ceilings, and neutral white and grey tones. The open concept design features a good-sized kitchen with grey maple cabinets, quartz countertops, a centre eat-at island with sink, like-new stainless appliances, and a corner pantry. Flow directly into the dining space which has space for a large table and the front living room with large front window. The large master suite has a walk-in closet with custom built-ins, and a 3-piece ensuite with large walk-in shower. On this floor you will also find a 2nd bedroom, a 4-piece main bathroom, and a laundry closet with stacked washer and dryer. The lower level offers a huge family room, 3 large bedrooms with 9-foot ceilings, and a 3-piece bathroom with walk-in shower. The fully fenced yard (maintenance free white vinyl) has maintenance free landscaping, with no lawn to worry about, and provides a covered back deck with maintenance free composite deck boards, xeriscaping front and side yard, and backs onto a walking path. Average utilities are $315/month. (id:39198)
Property Details
Interior
Features
Main level Floor
Kitchen
13.08 ft x 15.25 ftPrimary Bedroom
13.25 ft x 13.42 ftOther
4.58 ft x 8.92 ft3pc Bathroom
4.83 ft x 8.92 ftExterior
Parking
Garage spaces 4
Garage type Attached Garage
Other parking spaces 0
Total parking spaces 4
Property History
 43
43



