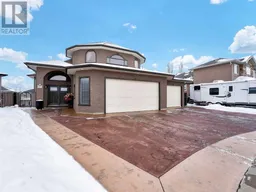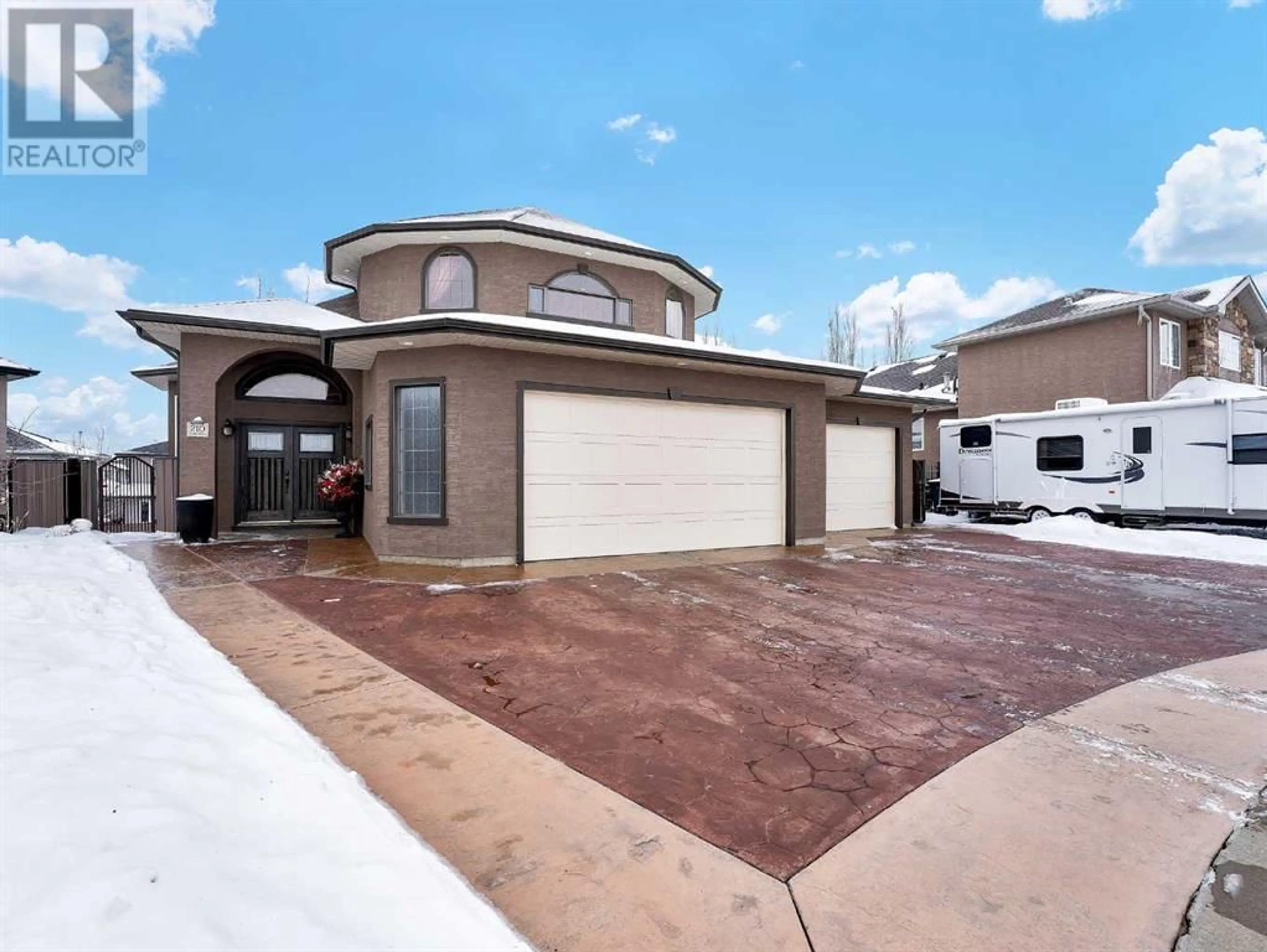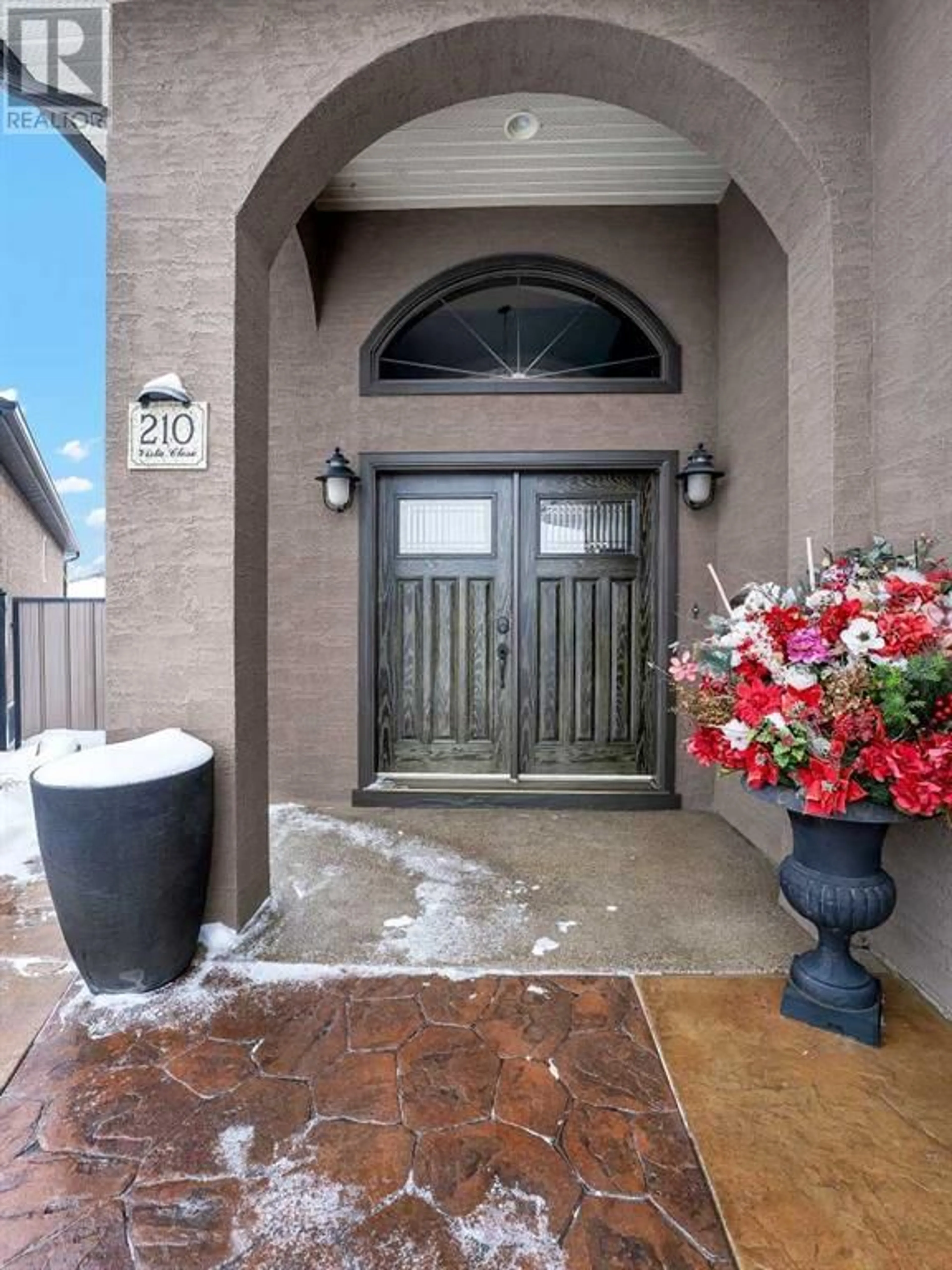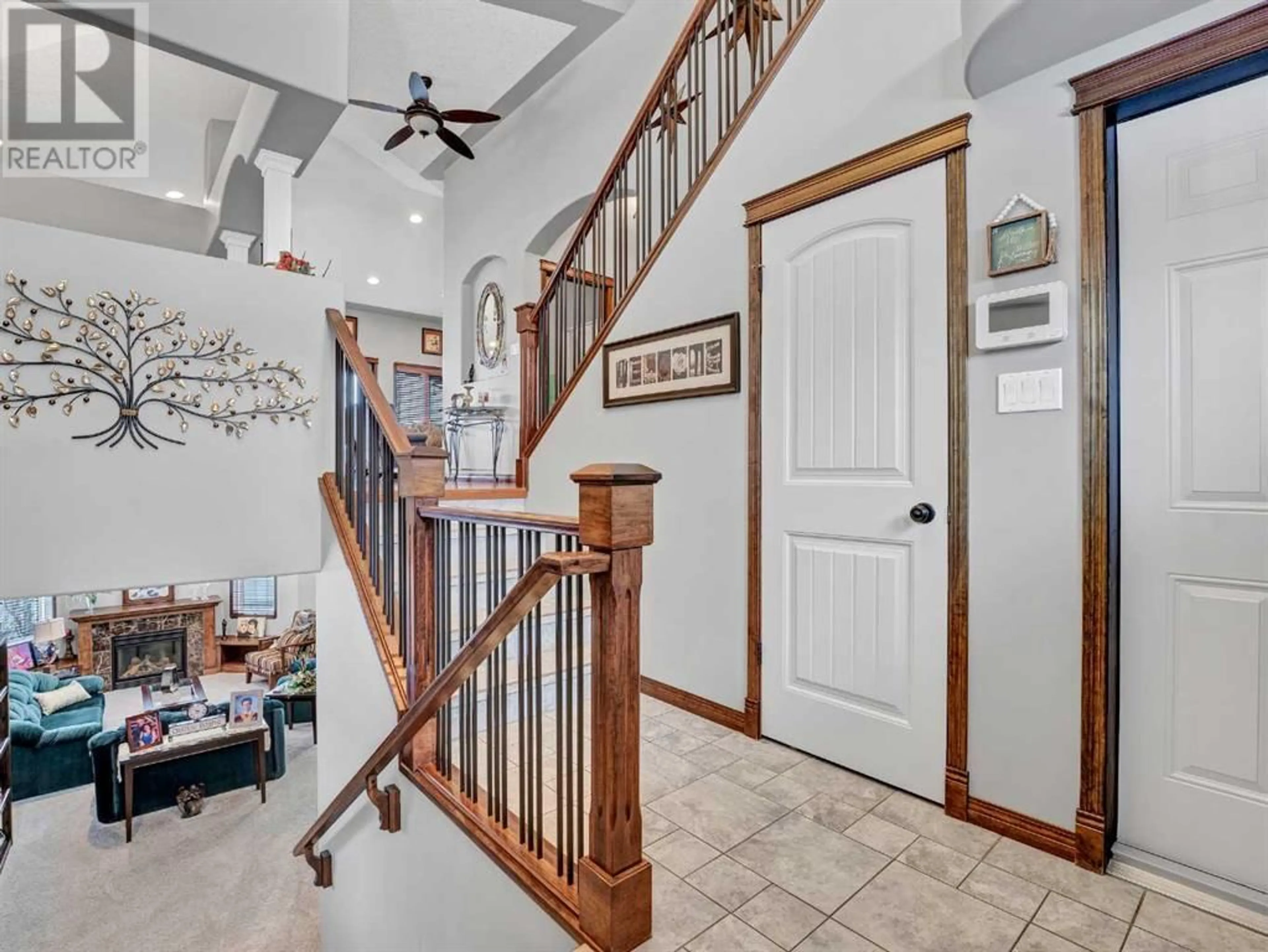210 Vista Close SE, Medicine Hat, Alberta T1B0C4
Contact us about this property
Highlights
Estimated ValueThis is the price Wahi expects this property to sell for.
The calculation is powered by our Instant Home Value Estimate, which uses current market and property price trends to estimate your home’s value with a 90% accuracy rate.Not available
Price/Sqft$378/sqft
Days On Market98 days
Est. Mortgage$2,748/mth
Tax Amount ()-
Description
Welcome to this gorgeous high-end bi-level nestled in a quiet cul de sac, boasting unparalleled craftsmanship and luxurious amenities throughout. This beautifully designed home offers a blend of sophistication and comfort, and is perfect for a retired couple. Upon entering, you are greeted by the warmth of pristine hardwood flooring that flows throughout the main level. The gourmet kitchen is a chef's dream, featuring stunning maple cabinets, corian countertops, and top-of-the-line stainless steel appliances. Whether you're hosting intimate gatherings or grand celebrations, the formal dining room provides an elegant setting with its refined ambiance and ample space. Next, step into the cozy living area adorned with vaulted ceilings and a feature wall fireplace. The main floor also hosts the convenience of a laundry room, ensuring effortless chores. The master bedroom offers the ultimate retreat from the hustle and bustle of the outside world. The ensuite bath offers double sinks, an oversized shower with dual shower heads, as well as a large walk in closet with ample storage space and thoughtful design. Indulge in the luxury of a bonus room bedroom, offering versatility for use as a guest suite or home office. Descend to the lower level where a walk-out basement awaits, providing easy access to the beautifully landscaped yard, ideal for outdoor entertaining and relaxation. Unwind and entertain in style within the fully stocked media room, perfect for movie nights or leisurely evenings with loved ones. If garage space is what you are searching for, look no further! Car enthusiasts will appreciate the deluxe triple heated garage, complete with a convenient bathroom and floor drain, offering ample space for vehicles and storage needs. Don't miss the opportunity to make this your dream home. Schedule a private tour today! (id:39198)
Property Details
Interior
Features
Lower level Floor
Family room
30.08 ft x 30.83 ftMedia
18.83 ft x 18.25 ftBedroom
13.00 ft x 13.08 ft4pc Bathroom
5.00 ft x 7.00 ftExterior
Parking
Garage spaces 6
Garage type Attached Garage
Other parking spaces 0
Total parking spaces 6
Property History
 36
36




