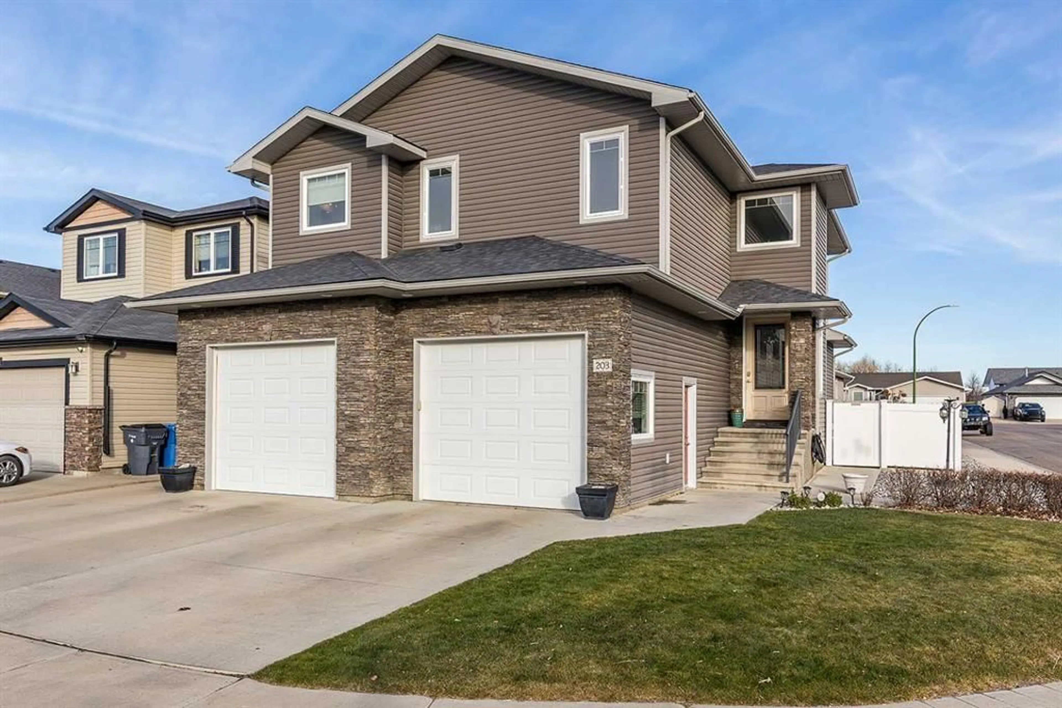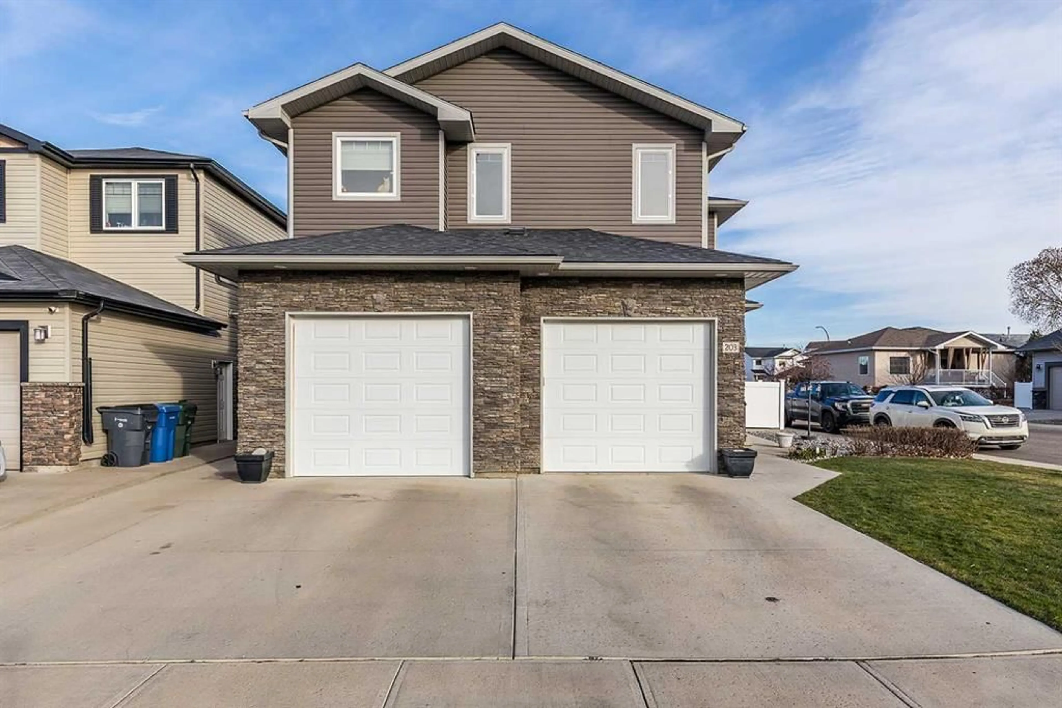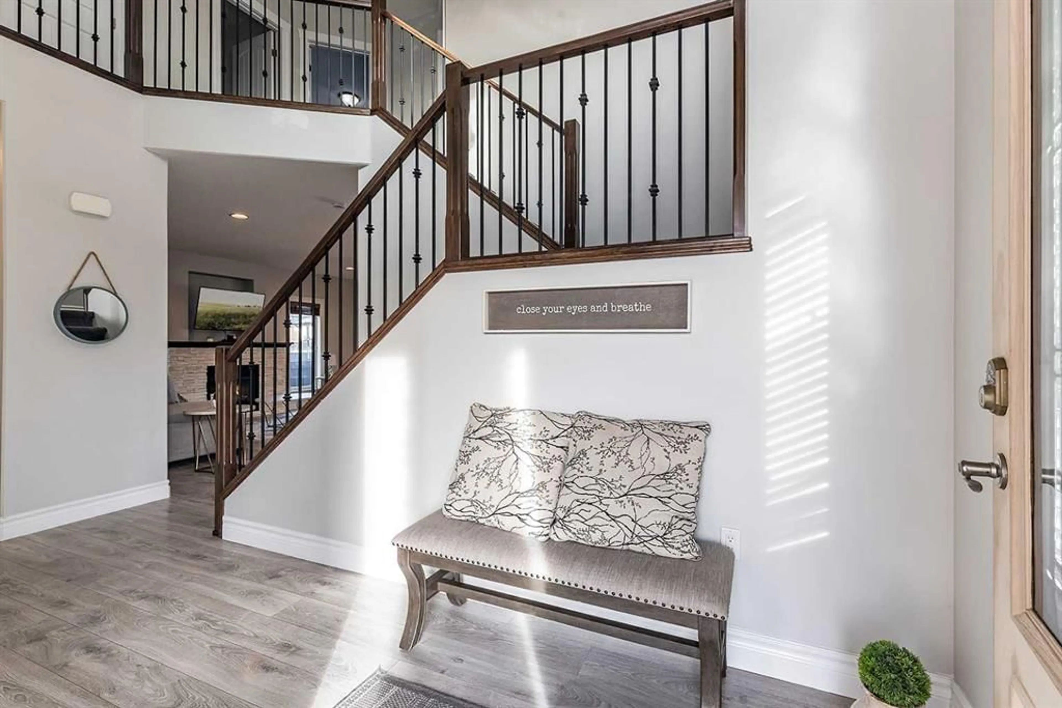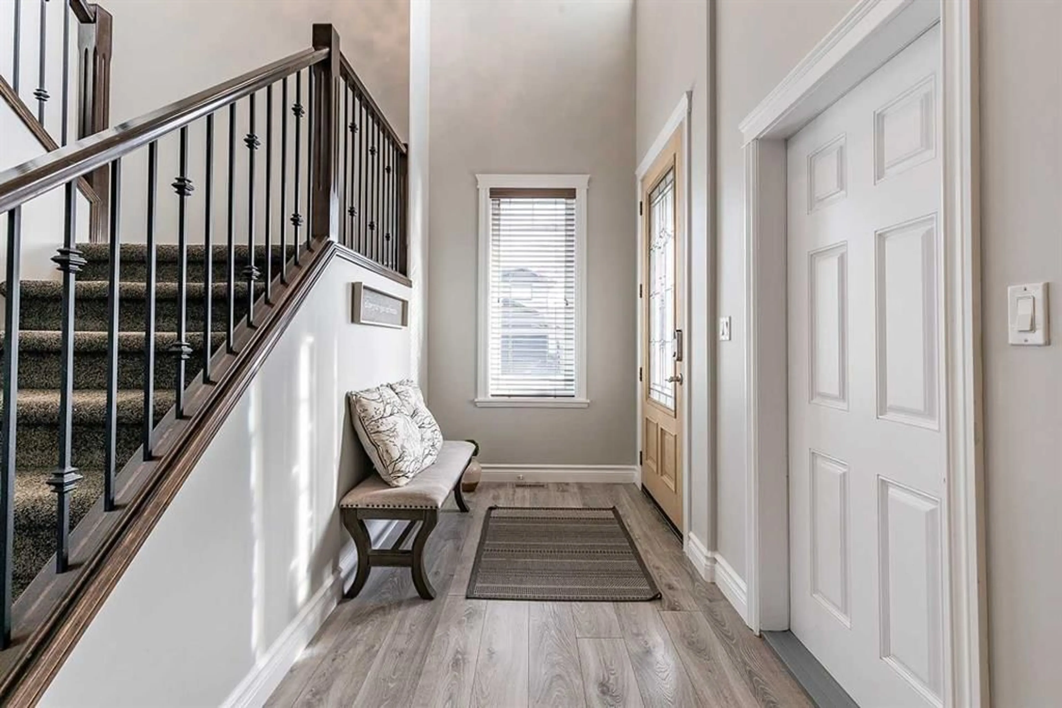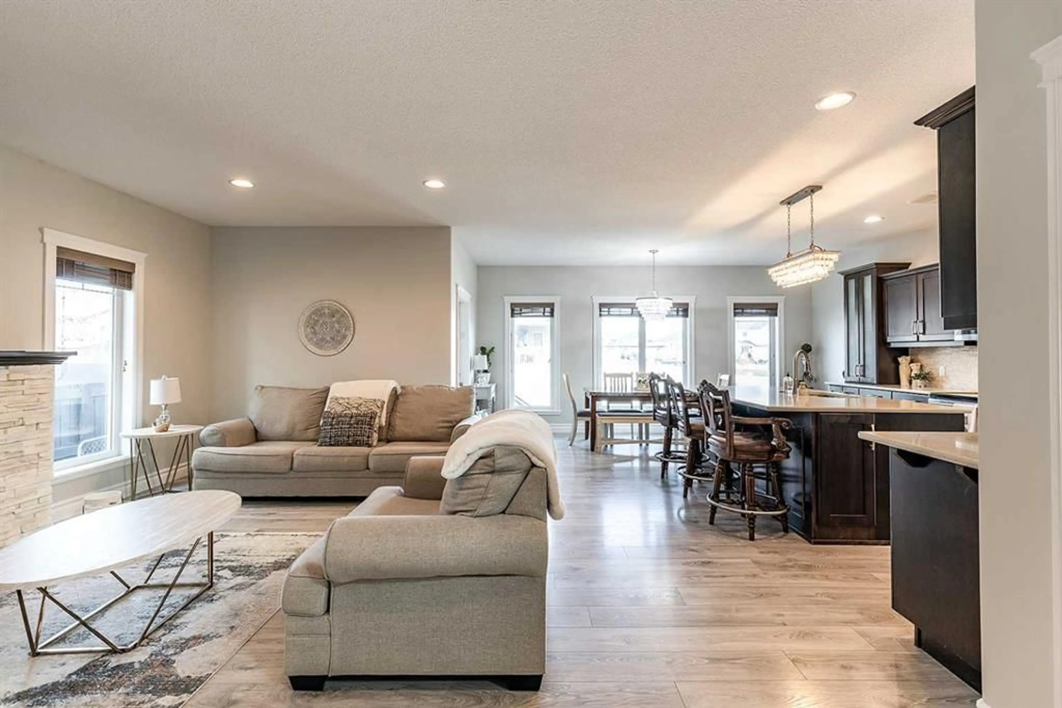203 Sterling Cres, Medicine Hat, Alberta T1B4N2
Contact us about this property
Highlights
Estimated valueThis is the price Wahi expects this property to sell for.
The calculation is powered by our Instant Home Value Estimate, which uses current market and property price trends to estimate your home’s value with a 90% accuracy rate.Not available
Price/Sqft$308/sqft
Monthly cost
Open Calculator
Description
Welcome to 203 Sterling Crescent SE, a beautifully maintained and impressively spacious 5-bedroom home offering 2,203 sq ft above grade in one of Medicine Hat’s most desirable SE neighbourhoods. With its generous layout, bright interior spaces, and an oversized garage, this property is ideal for growing families, hobbyists, or anyone who values extra room inside and out. The main level features a warm, inviting living area filled with natural light, a functional kitchen with ample cabinetry, and a dining space that connects seamlessly to the backyard—perfect for hosting family meals and gatherings. Upstairs, the home offers multiple well-sized bedrooms, including a comfortable primary suite that provides privacy and relaxation. With five total bedrooms, this home offers exceptional versatility—ideal for kids, guests, home offices, or multi-use spaces. The lower level provides even more living space with a cozy family room and additional storage, giving you room to spread out and enjoy. One of the standout features of this property is the oversized 28’ x 28’ double garage—a rare and highly valued upgrade. Whether you need space for vehicles, toys, tools, or a workshop, this garage delivers the convenience and workspace you’ve been looking for. Outside, the landscaped yard offers room to relax, garden, or entertain, while the quiet street and friendly community atmosphere make Sterling Crescent an ideal place to call home. Close to parks, schools, shopping, and Medicine Hat’s great trail system, 203 Sterling Crescent SE combines space, comfort, and location in one exceptional package.
Property Details
Interior
Features
Second Floor
Walk-In Closet
6`10" x 9`1"4pc Bathroom
5`0" x 9`0"Bedroom
13`0" x 11`8"Bedroom
13`0" x 12`0"Exterior
Features
Parking
Garage spaces 2
Garage type -
Other parking spaces 2
Total parking spaces 4
Property History
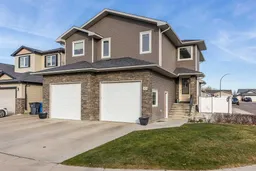 49
49
