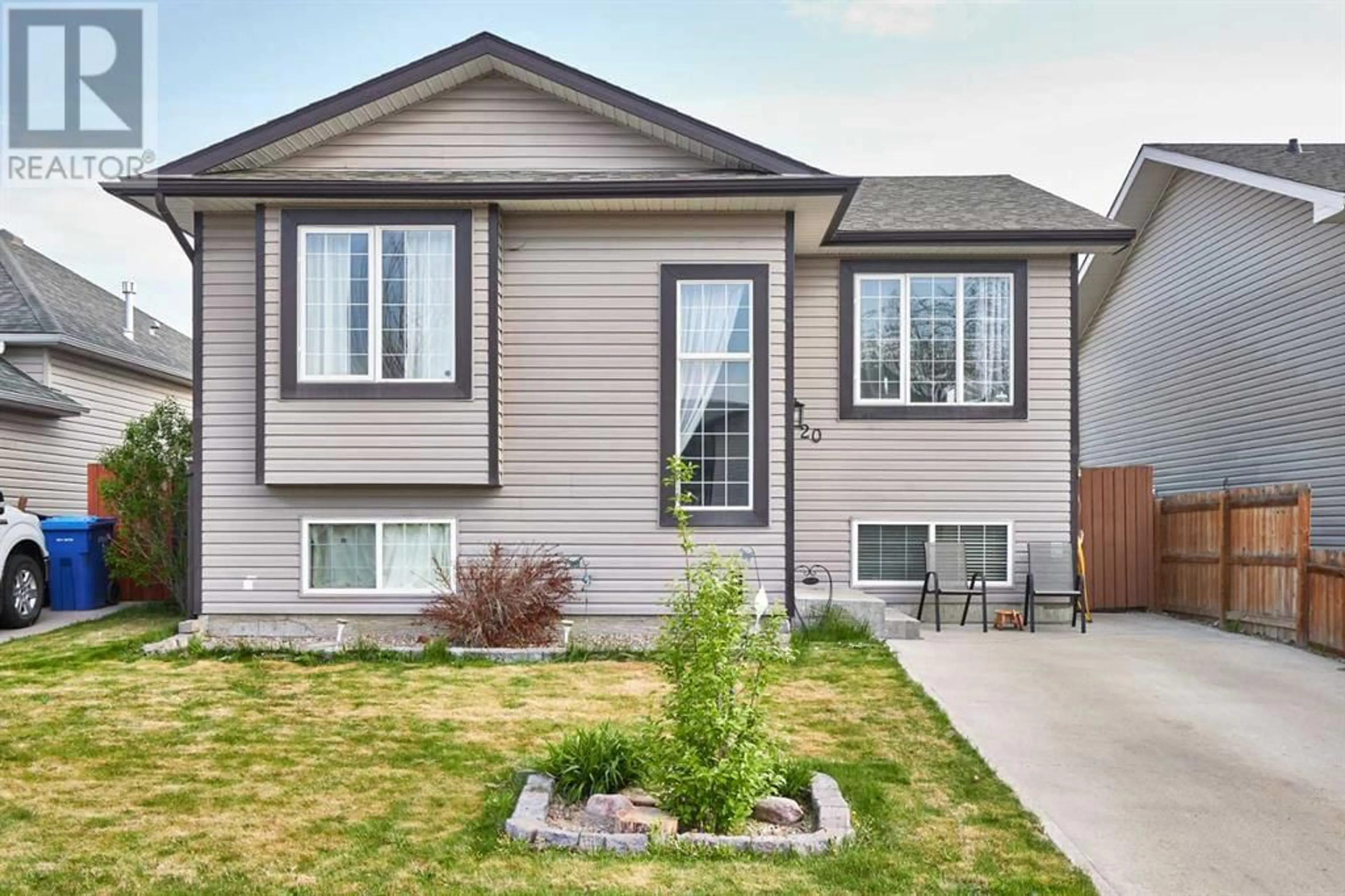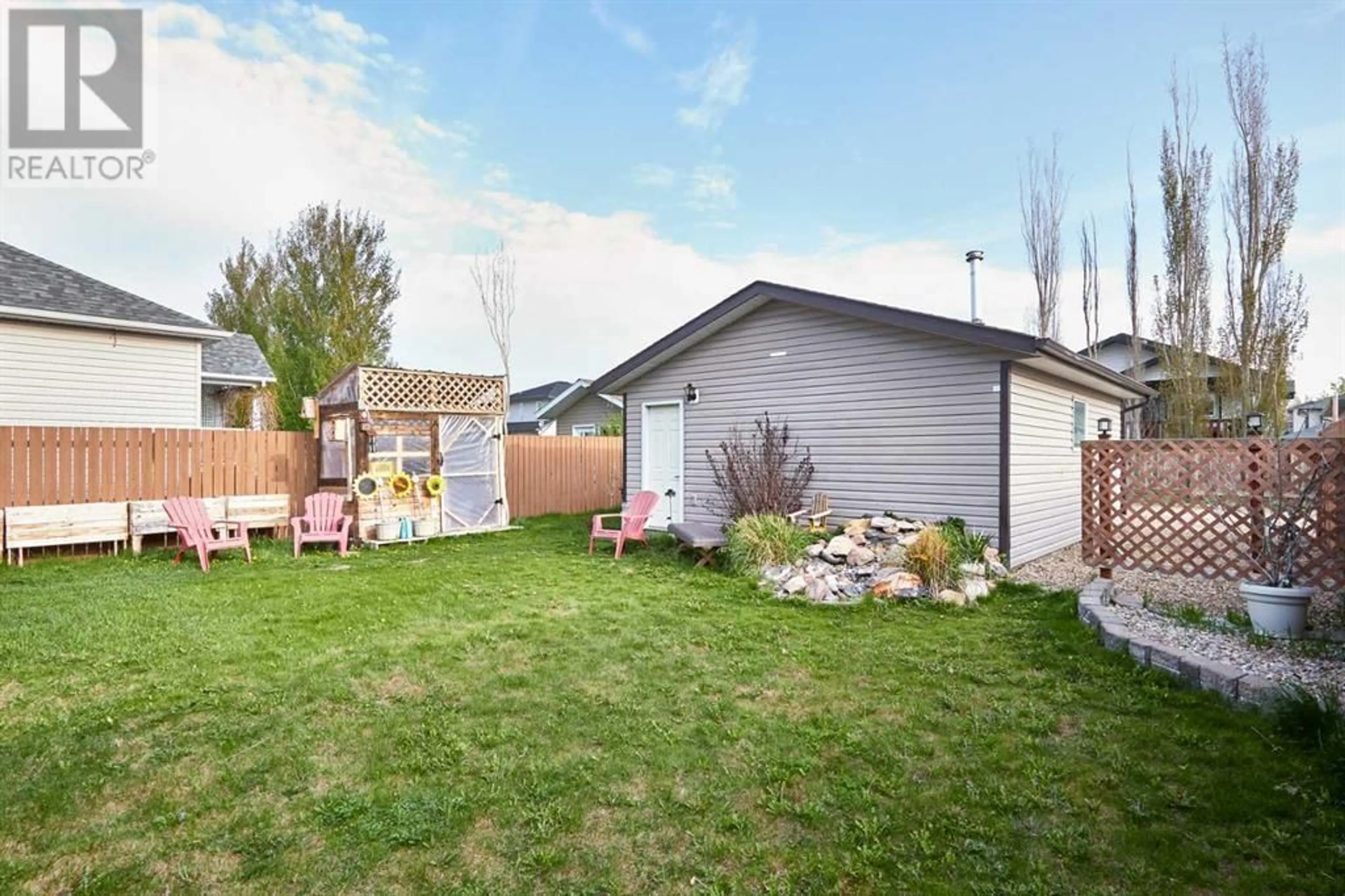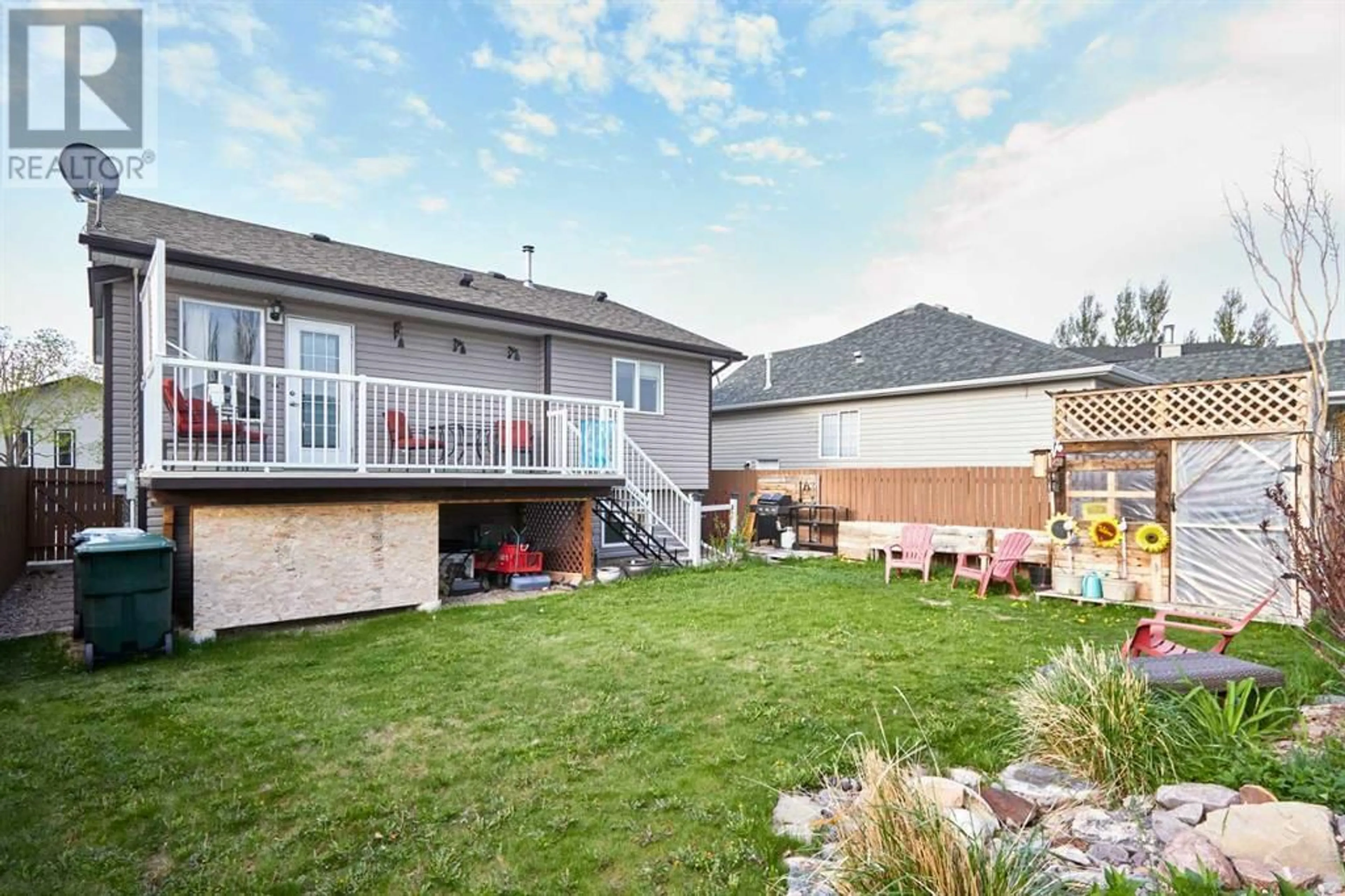20 Vista Place SE, Medicine Hat, Alberta T1B4V4
Contact us about this property
Highlights
Estimated ValueThis is the price Wahi expects this property to sell for.
The calculation is powered by our Instant Home Value Estimate, which uses current market and property price trends to estimate your home’s value with a 90% accuracy rate.Not available
Price/Sqft$370/sqft
Days On Market7 days
Est. Mortgage$1,610/mth
Tax Amount ()-
Description
Welcome to this inviting bi-level home nestled in the sought-after Southridge neighborhood, conveniently close to parks, schools, and shopping amenities! Enter through the spacious front entrance drop zone, featuring newer vinyl plank flooring that sets a welcoming tone. The main floor boasts fresh neutral paint, enhanced by rich oak cabinetry and vaulted ceilings throughout. The well-appointed kitchen offers a large island, corner pantry, and a complete appliance package. Gather in the dining area, which includes a cozy nook ideal for showcasing artwork or a buffet/hutch. Convenience is key with main floor laundry and additional hookups for a lower level laundry area. This level also accommodates 2 bedrooms and an impressive bathroom with a spacious tile shower. Descend to the fully developed basement, where a vast open family room/games area awaits, illuminated by ample natural light pouring through large windows. A generously sized bedroom and a 3-piece bath complete this level. Outside, the fenced and landscaped yard features underground sprinklers for effortless maintenance. A double detached garage serves as a workshop or provides sheltered parking, supplemented by additional off-street parking options. Rest assured, this home has been meticulously maintained and boasts several updates including new flooring in the basement, refreshed paint, deck improvements, and landscaping enhancements. Plus, the shingles were upgraded to architectural shingles in June 2021 and the furnace motor replaced in 2023. This lovely property is move-in ready, schedule your private viewing today and seize the opportunity to make this your new home! (id:39198)
Property Details
Interior
Features
Basement Floor
Family room
5.18 m x 4.27 mRecreational, Games room
3.05 m x 3.05 mBedroom
4.42 m x 3.15 m3pc Bathroom
Exterior
Parking
Garage spaces 7
Garage type -
Other parking spaces 0
Total parking spaces 7
Property History
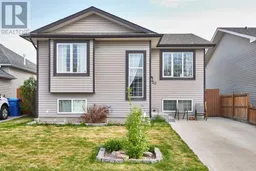 32
32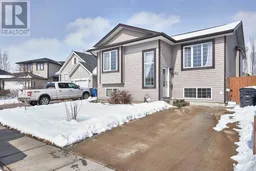 31
31
