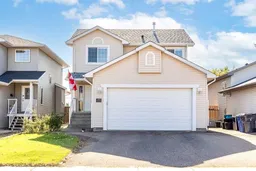Welcome home to this beautifully updated two-story retreat, perfectly positioned on a quiet street across from a peaceful natural green space. With no neighbours behind — just open acreage views — you’ll love the sense of space, privacy, and connection to nature this property offers in a newer neighbourhood; walkable to a number of schools, pathways and shopping! Step inside and feel immediately at home. Thoughtful updates throughout bring a fresh, modern feel — including quartz countertops (March 2020), appliances updated in 2020 and backsplash in the kitchen and upper baths, new paint, updated flooring, lighting, and more. Every detail has been carefully chosen to create a welcoming modern, move-in-ready home that blends comfort and style. The upper level features three spacious bedrooms, including a spacious primary suite, while the fully developed lower level adds a fourth bedroom and additional living space — perfect for guests, teens, or a home office. With 3.5 bathrooms and a heated attached garage, convenience meets comfort at every turn. Outside, the established yard offers mature trees, shrubs, and landscaping complete with underground sprinklers— ready for your green thumb to make it your own. Shingles replace in 2022. Whether you’re relaxing in the backyard under the covered porch or watching the kids ride their bikes out front, this home invites you to slow down and enjoy the beauty that surrounds you!!
Inclusions: Dishwasher,Garage Control(s),Microwave,Refrigerator,Stove(s),Washer/Dryer
 50
50


