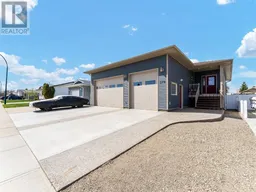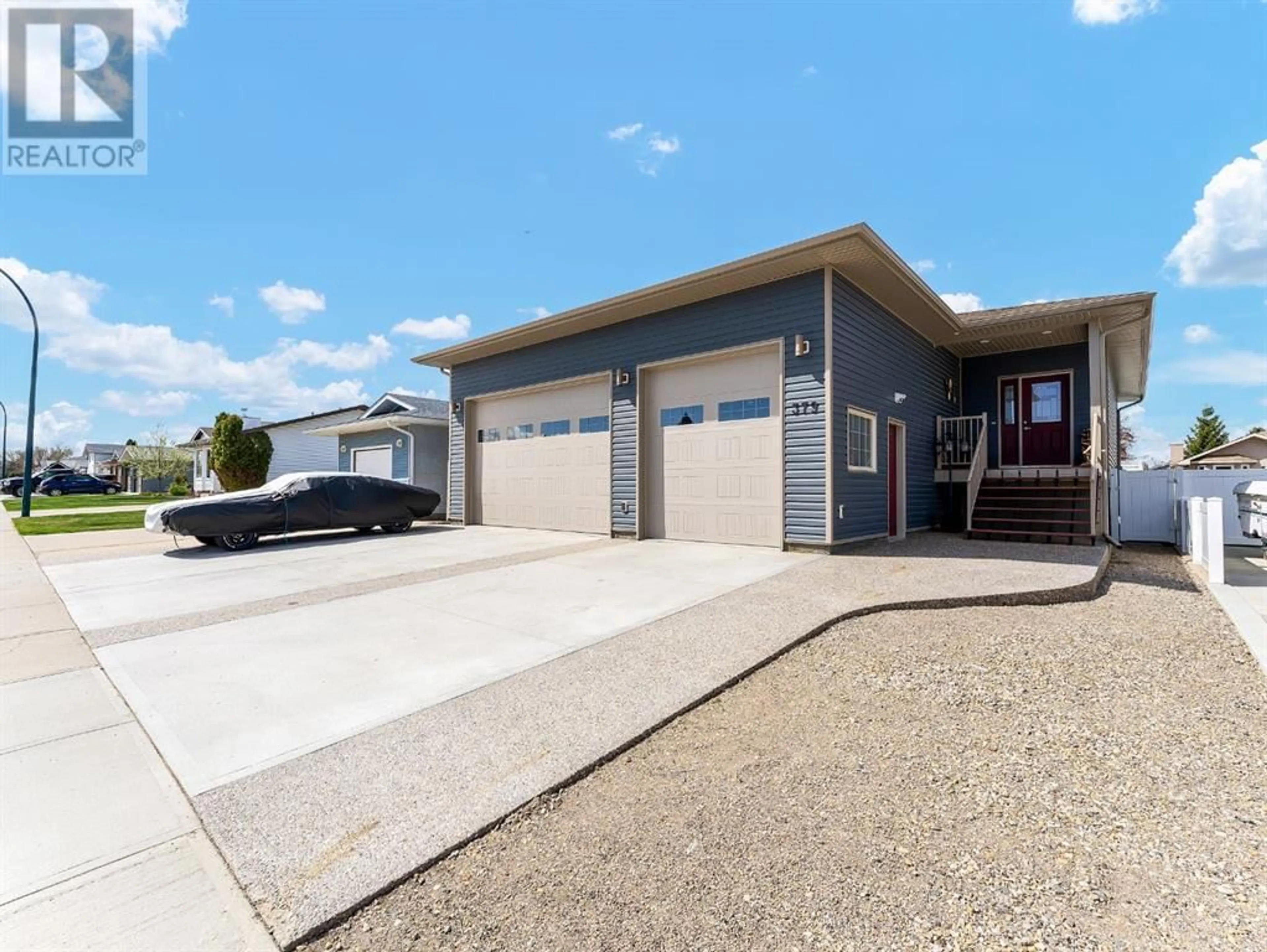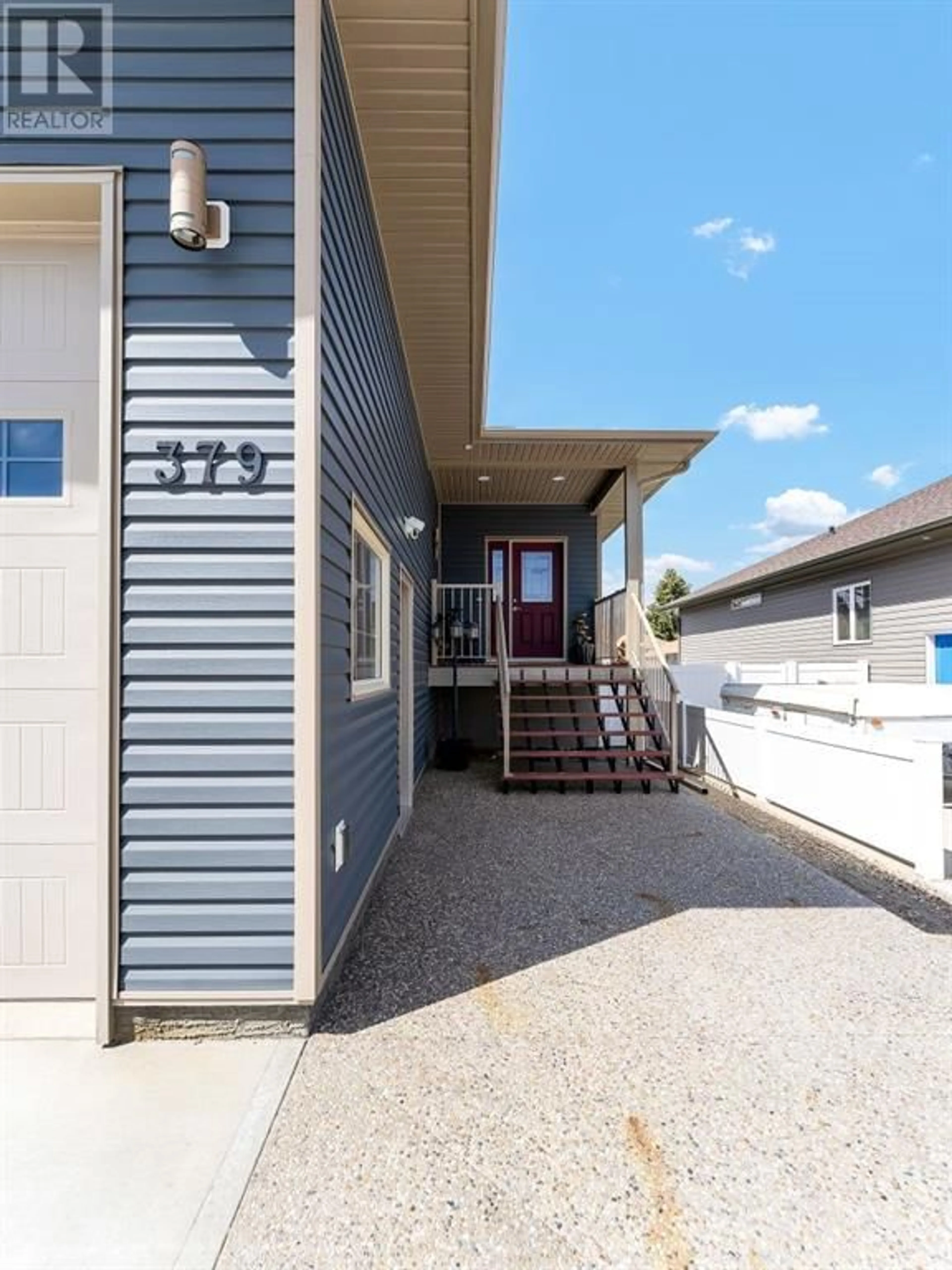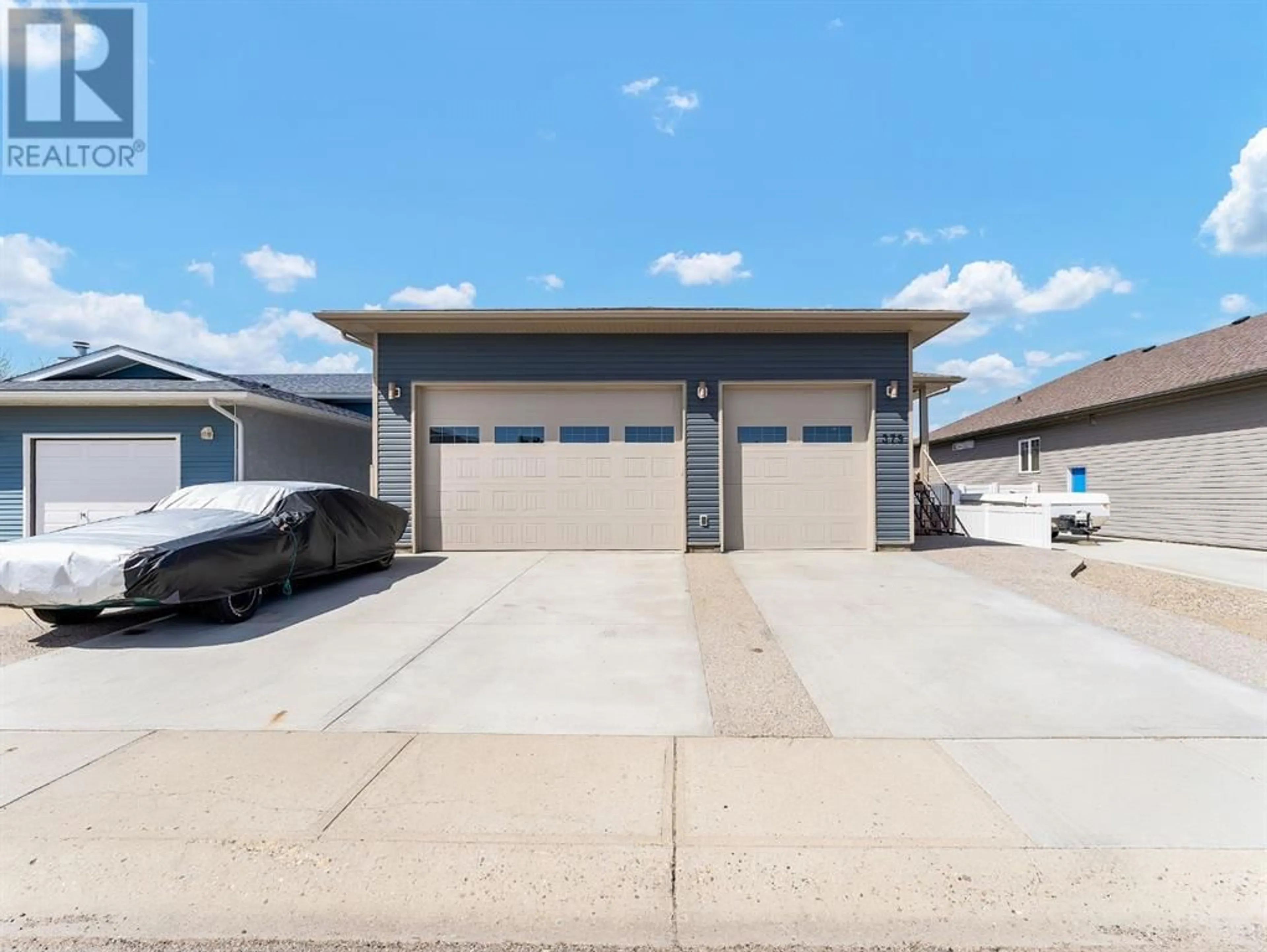379 Sprague Way SE Way SE, Medicine Hat, Alberta T1B3Y9
Contact us about this property
Highlights
Estimated ValueThis is the price Wahi expects this property to sell for.
The calculation is powered by our Instant Home Value Estimate, which uses current market and property price trends to estimate your home’s value with a 90% accuracy rate.Not available
Price/Sqft$458/sqft
Days On Market20 days
Est. Mortgage$2,530/mth
Tax Amount ()-
Description
Welcome to 379 Sprague Way, a stunning bungalow nestled in the heart of Medicine Hat, AB. This exceptional home offers 1284 square feet of living space and boasts a prime location close to schools, shopping, and more.The main floor features a modern kitchen, three bedrooms and main floor laundry. Natural light, creating a warm and inviting atmosphere perfect for relaxing or entertaining guests. Step outside to the backyard, complete with a patio area ideal for outdoor gatherings and summer barbecues. Another highlight of this home is the three-car garage, which also includes a convenient bathroom. With plenty of space for vehicles, tools, storage, and floor drains this garage offers both functionality and convenience for the homeowner.With its modern amenities, prime location, and thoughtful design, 379 Sprague Way offers the perfect blend of comfort and convenience. Don't miss your chance to make this house your forever home—schedule a showing today! (id:39198)
Property Details
Interior
Features
Lower level Floor
Media
15.75 ft x 14.75 ftRecreational, Games room
15.75 ft x 14.92 ftBedroom
12.92 ft x 14.92 ftBedroom
13.25 ft x 9.50 ftExterior
Parking
Garage spaces 6
Garage type -
Other parking spaces 0
Total parking spaces 6
Property History
 41
41




