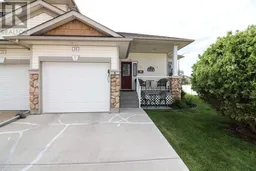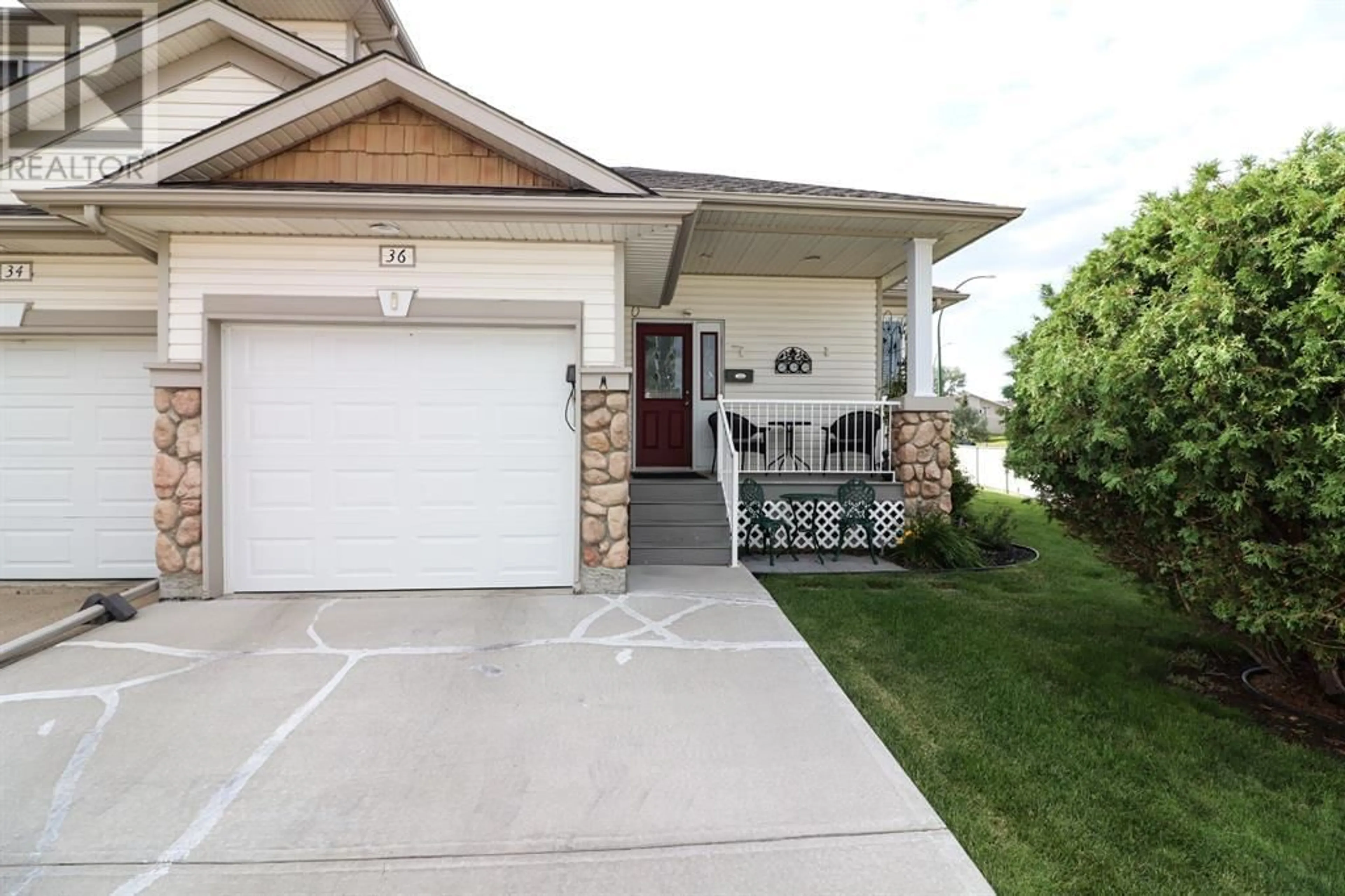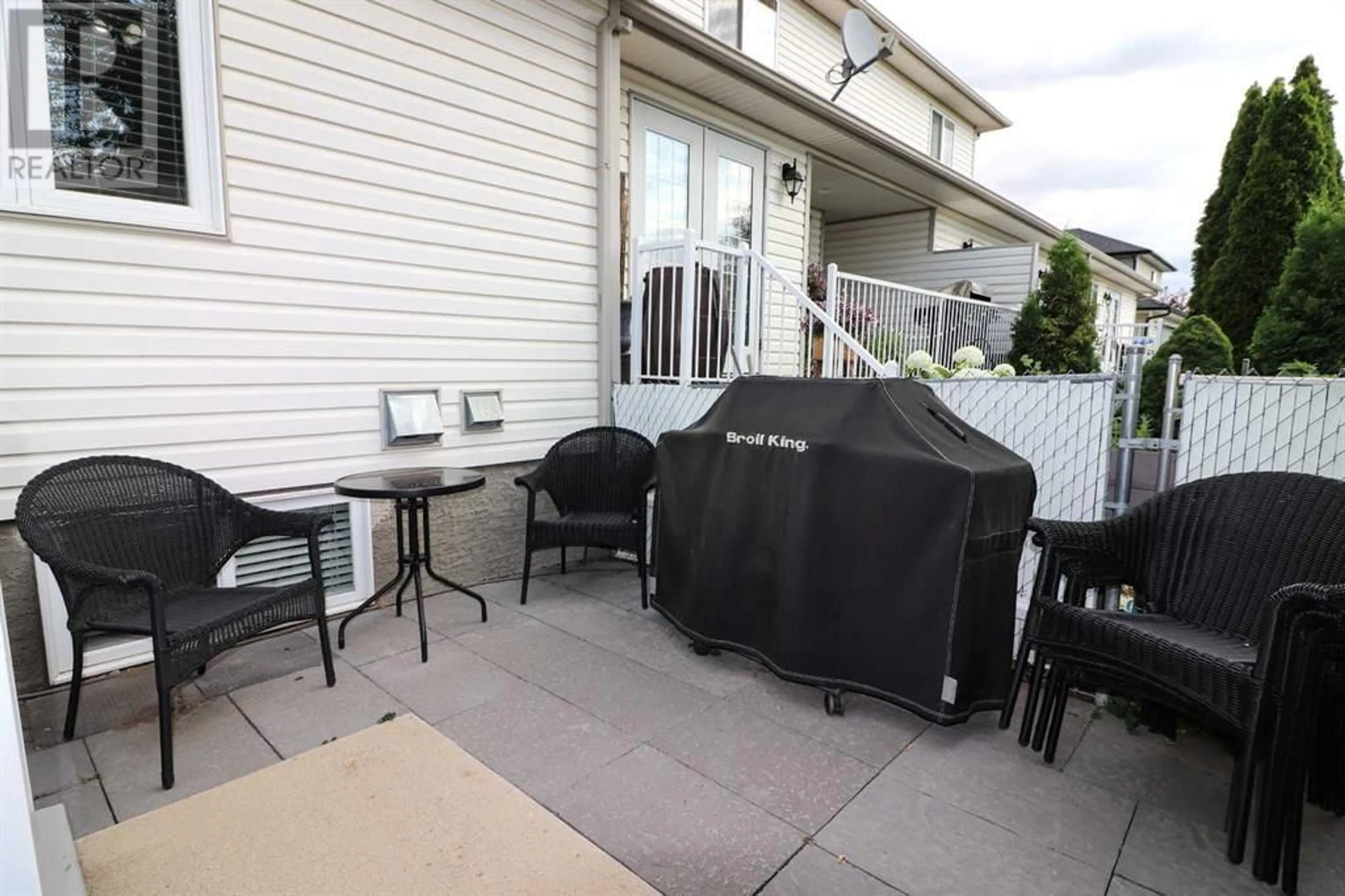36 Stonegate Crescent SE, Medicine Hat, Alberta T1B4L3
Contact us about this property
Highlights
Estimated ValueThis is the price Wahi expects this property to sell for.
The calculation is powered by our Instant Home Value Estimate, which uses current market and property price trends to estimate your home’s value with a 90% accuracy rate.Not available
Price/Sqft$294/sqft
Days On Market77 days
Est. Mortgage$1,438/mth
Tax Amount ()-
Description
This exceptional fully developed, 3 bedroom, two bath Stonegate gem in SE Southridge is just waiting for you to move in. Almost $70,000 in upgrades that include kitchen walnut cabinetry with pull outs, countertop, new gas fireplace, newer windows, light fixtures, flooring, shingles, new central air and so many more additional features. Classic features such as garden doors to rear deck, front deck as well, pillars to offset cozy living room with gas fireplace, mainfloor laundry, chain link fence, underground sprinklers and lots of exterior storage. There is a large family dining area in this dream kitchen with just tons of custom built cabinets. The lower level is fully developed as well with an extra bedroom, bath and family room. There is a direct entry to house from attached garage. The yard is a corner unit and could be wonderful for children and pets! The location is close to schools, park and all other amenities. This is a just move in home...everything thing is done and newer and waiting for you! (id:39198)
Property Details
Interior
Features
Lower level Floor
Family room
16.25 ft x 14.00 ftBonus Room
11.58 ft x 11.00 ftBedroom
13.83 ft x 9.75 ftStorage
10.42 ft x 6.00 ftExterior
Features
Parking
Garage spaces 2
Garage type Attached Garage
Other parking spaces 0
Total parking spaces 2
Property History
 42
42



