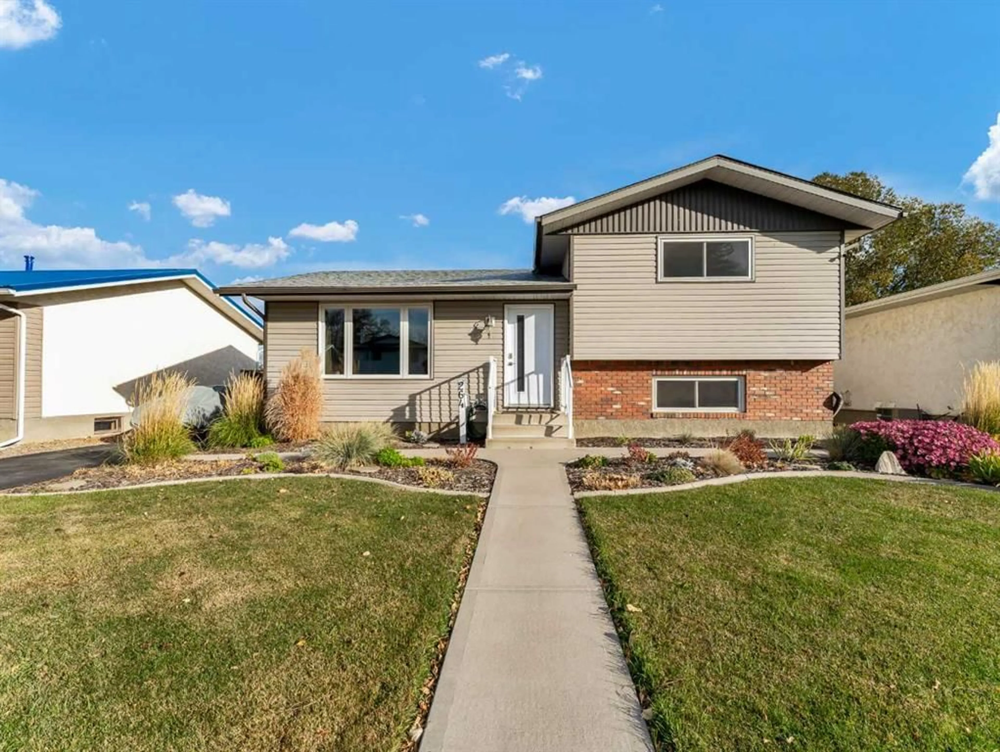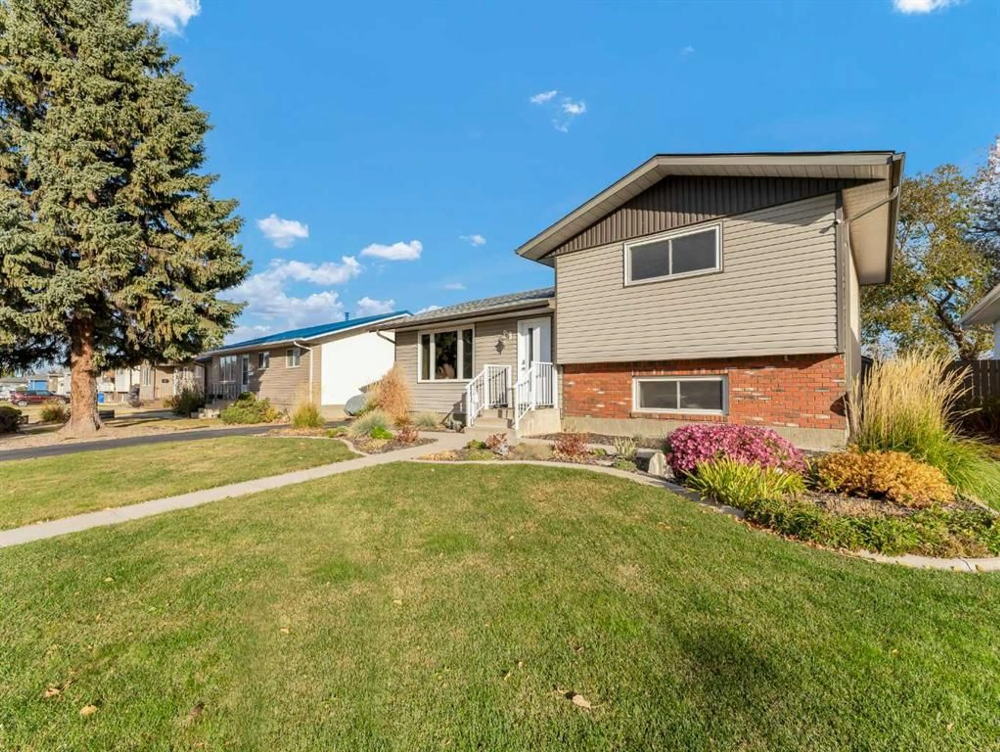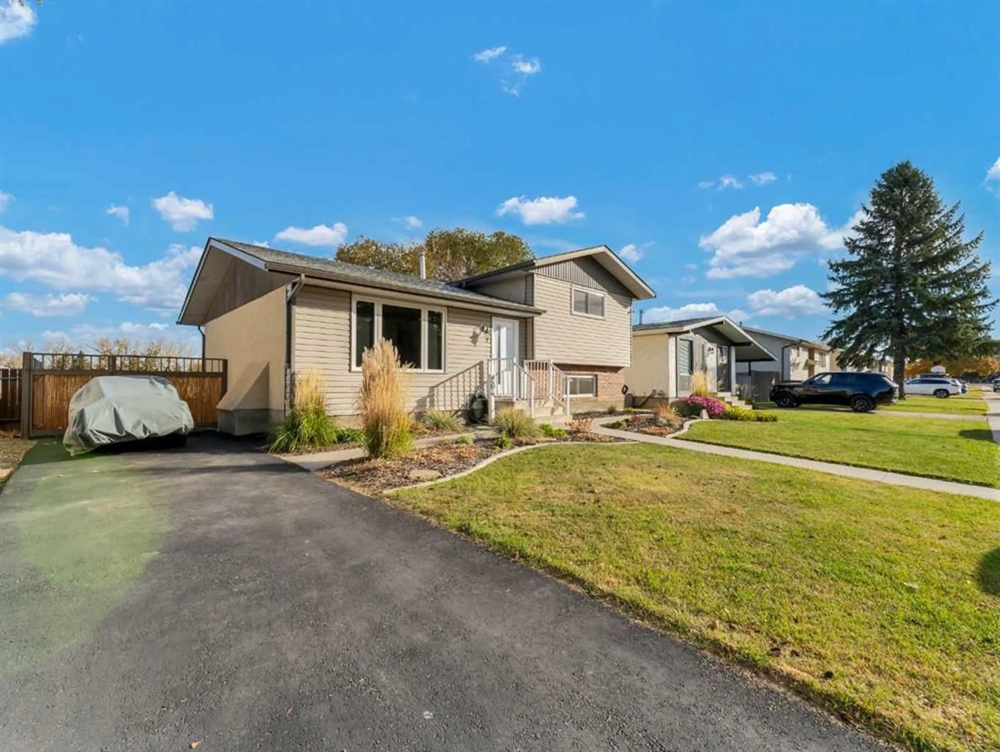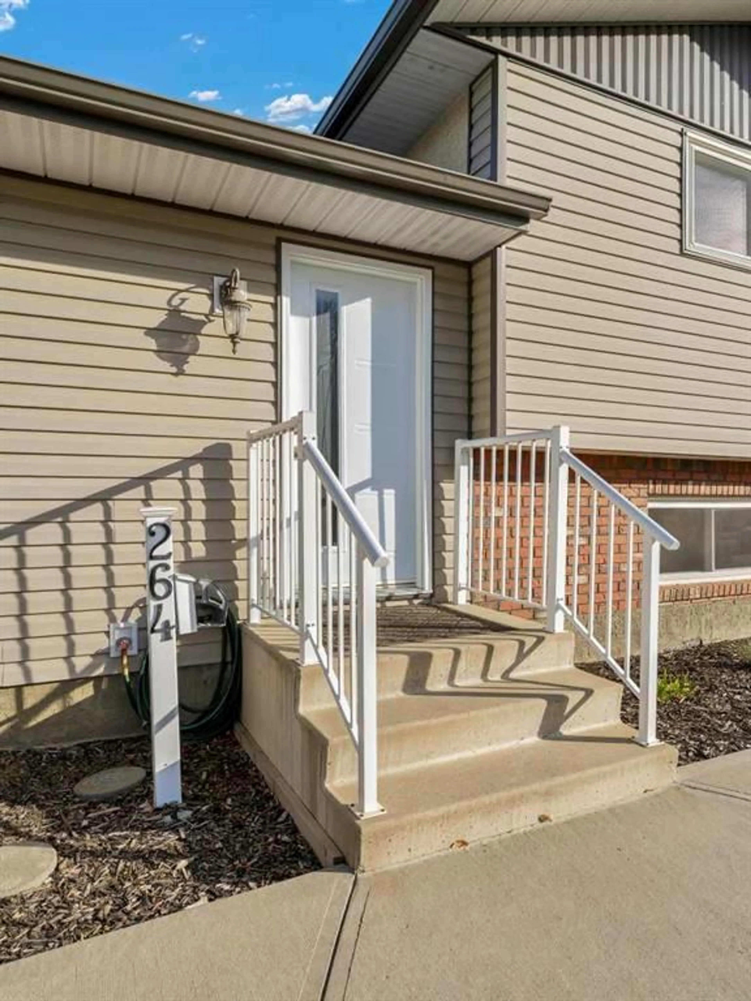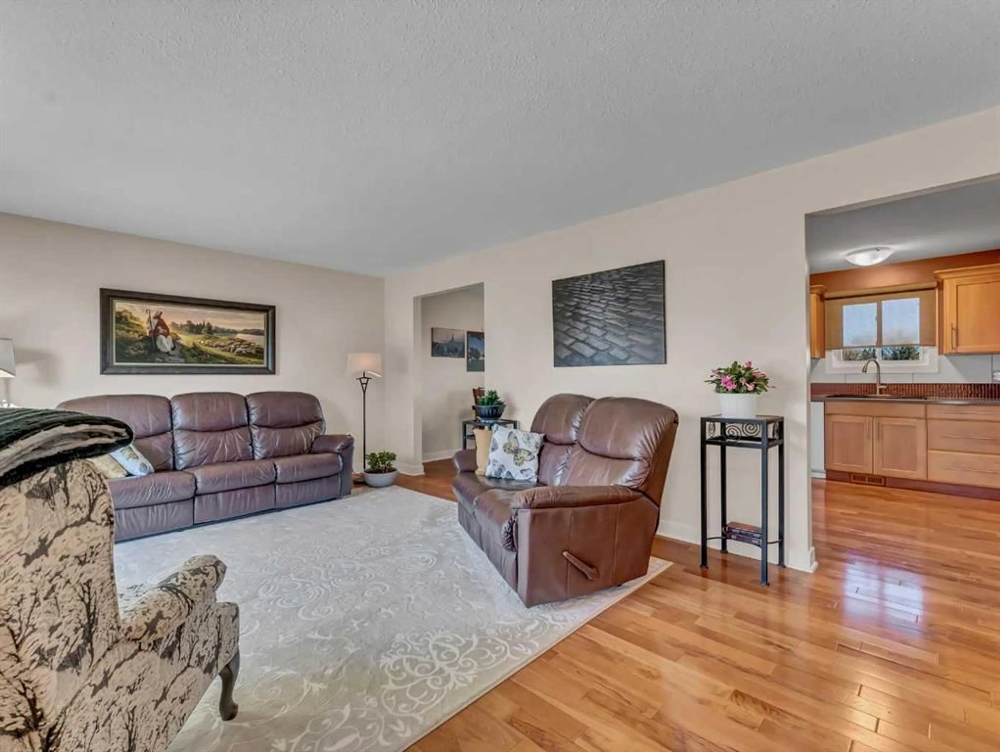264 Shepherd Cres, Medicine Hat, Alberta T1B 2K5
Contact us about this property
Highlights
Estimated valueThis is the price Wahi expects this property to sell for.
The calculation is powered by our Instant Home Value Estimate, which uses current market and property price trends to estimate your home’s value with a 90% accuracy rate.Not available
Price/Sqft$364/sqft
Monthly cost
Open Calculator
Description
Welcome to this beautifully updated 1,024 sq. ft. four-level split that perfectly blends modern style, comfort, and affordability. Featuring three bedrooms and two full bathrooms, this home has been thoughtfully renovated from top to bottom—truly move-in ready and absolutely pristine. Almost everything has been updated, including a gorgeous modern kitchen, stylishly renovated bathrooms, new flooring and paint throughout, gleaming hardwood floors, and all new doors and windows that bring in an abundance of natural light while improving energy efficiency. Every inch of this home reflects care, quality, and attention to detail. The main level offers a spacious, sun-filled living room that’s perfect for relaxing or entertaining guests. The stunning kitchen boasts contemporary cabinetry, sleek countertops, and modern appliances, while the adjacent dining area provides plenty of room for family gatherings and dinner parties. The open flow between these spaces creates a bright and welcoming atmosphere you’ll love coming home to. Upstairs, you’ll find two comfortable bedrooms, each with generous closet space, and a beautifully updated four-piece bathroom. The third level offers a private retreat with a third bedroom featuring its own ensuite bathroom and a convenient laundry area. The lower level provides even more living space, including a large family room ideal for movie nights, play space, or a home office, along with tons of storage for all your extras. Step outside to enjoy the beautifully maintained backyard, complete with a large garden area—a perfect spot for those who enjoy gardening or simply relaxing outdoors. The yard offers a peaceful and private setting to unwind after a long day. The beautiful landscaping continues out front, creating a welcoming tone and adding to the curb appeal. With nearly everything updated, this home offers the best of both worlds: modern finishes and peace of mind in a solid, well-built property. It’s truly turnkey and ready for you to move right in—no work required. Stylish, functional, and affordable, this gem delivers incredible value and comfort for today’s buyer.
Property Details
Interior
Features
Upper Floor
Bedroom - Primary
14`2" x 11`0"Bedroom
11`2" x 11`7"4pc Bathroom
0`0" x 0`0"Exterior
Features
Parking
Garage spaces -
Garage type -
Total parking spaces 2
Property History
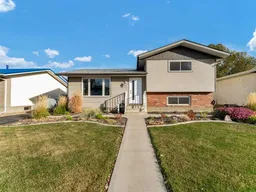 49
49
